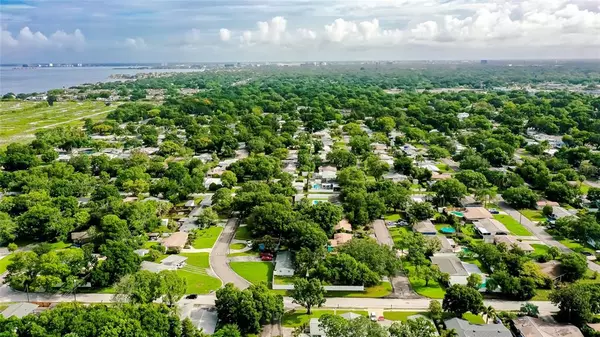$425,000
$425,000
For more information regarding the value of a property, please contact us for a free consultation.
4604 S RENELLIE DR Tampa, FL 33611
3 Beds
2 Baths
1,630 SqFt
Key Details
Sold Price $425,000
Property Type Single Family Home
Sub Type Single Family Residence
Listing Status Sold
Purchase Type For Sale
Square Footage 1,630 sqft
Price per Sqft $260
Subdivision Guernsey Estates
MLS Listing ID T3316662
Sold Date 09/02/21
Bedrooms 3
Full Baths 2
Construction Status Appraisal,Financing,Inspections
HOA Y/N No
Year Built 1956
Annual Tax Amount $4,707
Lot Size 6,969 Sqft
Acres 0.16
Lot Dimensions 70x100
Property Description
Have you been looking for a fabulous updated home in South Tampa? Featuring an open floorpan, a kitchen with granite counters and stainless steel appliances, updated baths, and hard surface flooring throughout, this home is what you have been waiting for! The water heater and AC system were both replaced in 2019. In addition to the 3 spacious bedrooms, there is a study with glazed French Doors, and a sitting room located in the master bedroom suite. Spend time outside on the pavered patio in the fully fenced backyard. This home, located on a tree lined street in Guernsey Estates, is just blocks from Tampa Bay, the Gandy Bridge, Selmon Expressway, MacDill AFB and all of the local shopping and conveniences you can imagine. Easy drive to the Gulf Beaches, Downtown Tampa, Orlando Theme Parks, and the trifecta of Champa Bay sports teams. Come see this wonderful home today, before it is gone, gone gone!
Location
State FL
County Hillsborough
Community Guernsey Estates
Zoning RS-60
Rooms
Other Rooms Den/Library/Office
Interior
Interior Features Ceiling Fans(s), Eat-in Kitchen, Master Bedroom Main Floor, Stone Counters, Thermostat, Window Treatments
Heating Central, Electric
Cooling Central Air
Flooring Ceramic Tile, Laminate
Fireplace false
Appliance Dishwasher, Disposal, Dryer, Microwave, Range, Refrigerator, Washer
Laundry Inside, Laundry Closet
Exterior
Exterior Feature Fence, French Doors, Rain Gutters
Parking Features Driveway
Fence Wood
Utilities Available Public
Roof Type Other,Shingle
Garage false
Private Pool No
Building
Story 1
Entry Level One
Foundation Slab
Lot Size Range 0 to less than 1/4
Sewer Public Sewer
Water Public
Structure Type Stucco
New Construction false
Construction Status Appraisal,Financing,Inspections
Schools
Elementary Schools Anderson-Hb
Middle Schools Madison-Hb
High Schools Robinson-Hb
Others
Senior Community No
Ownership Fee Simple
Acceptable Financing Cash, Conventional, VA Loan
Listing Terms Cash, Conventional, VA Loan
Special Listing Condition None
Read Less
Want to know what your home might be worth? Contact us for a FREE valuation!

Our team is ready to help you sell your home for the highest possible price ASAP

© 2024 My Florida Regional MLS DBA Stellar MLS. All Rights Reserved.
Bought with INSTA REAL ESTATE SOLUTIONS





