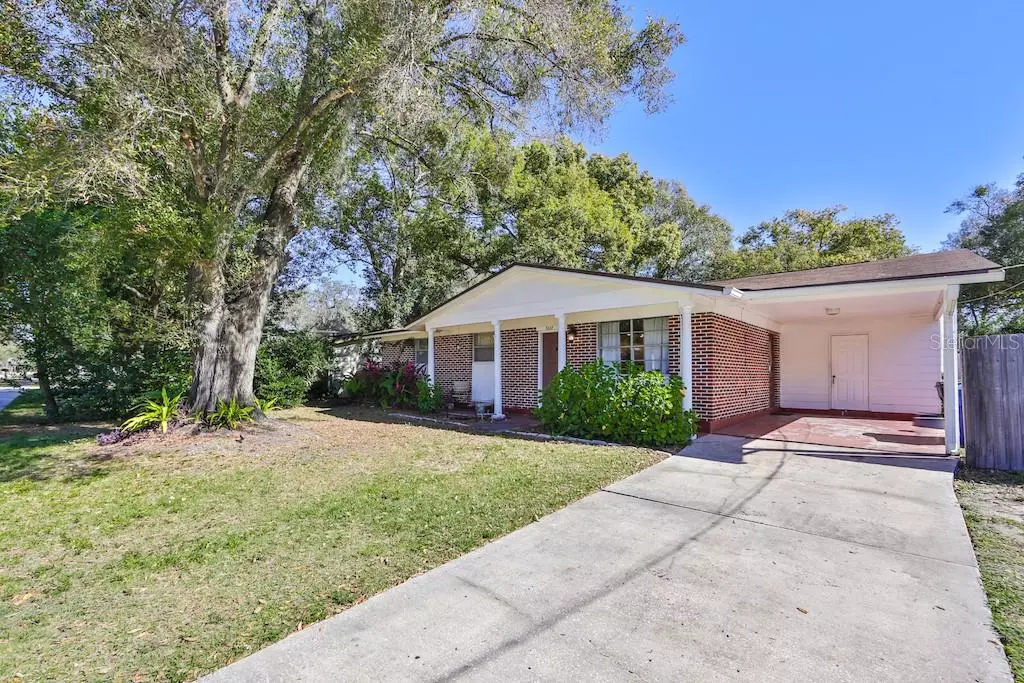$206,000
$212,500
3.1%For more information regarding the value of a property, please contact us for a free consultation.
7607 N 53RD ST Tampa, FL 33617
3 Beds
2 Baths
1,245 SqFt
Key Details
Sold Price $206,000
Property Type Single Family Home
Sub Type Single Family Residence
Listing Status Sold
Purchase Type For Sale
Square Footage 1,245 sqft
Price per Sqft $165
Subdivision Herchel Heights 2Nd Add
MLS Listing ID T3287567
Sold Date 03/15/21
Bedrooms 3
Full Baths 2
HOA Y/N No
Year Built 1964
Annual Tax Amount $1,769
Lot Size 6,969 Sqft
Acres 0.16
Lot Dimensions 70x100
Property Description
Location, location! stop the car and take a look at this 3 bedrooms, 2 full bathrooms home with an amazing fenced in backyard with endless possibilities. Screened back lanai, extended exterior area with pavers for extra entertaining. No HOA or CDD! Newer appliances, granite counter tops, new luxury vinyl flooring throughout the home, open floor plan and a Florida room. Master bathroom features a new vanity as well. Set up your private showing and preview this great property! Agente Habla español.
Location
State FL
County Hillsborough
Community Herchel Heights 2Nd Add
Zoning RSC-6
Rooms
Other Rooms Florida Room, Great Room
Interior
Interior Features Other
Heating Central
Cooling Central Air
Flooring Ceramic Tile, Laminate
Furnishings Unfurnished
Fireplace false
Appliance Dishwasher, Microwave, Refrigerator
Laundry Laundry Room, Other, Outside
Exterior
Exterior Feature Sidewalk
Parking Features Driveway
Fence Wood
Utilities Available Other
View Trees/Woods
Roof Type Shingle
Garage false
Private Pool No
Building
Lot Description Sidewalk, Paved
Story 1
Entry Level One
Foundation Slab
Lot Size Range 0 to less than 1/4
Sewer Septic Tank
Water Public
Structure Type Other
New Construction false
Others
Pets Allowed Yes
Senior Community No
Ownership Fee Simple
Acceptable Financing Cash, Conventional, FHA, VA Loan
Listing Terms Cash, Conventional, FHA, VA Loan
Special Listing Condition None
Read Less
Want to know what your home might be worth? Contact us for a FREE valuation!

Our team is ready to help you sell your home for the highest possible price ASAP

© 2024 My Florida Regional MLS DBA Stellar MLS. All Rights Reserved.
Bought with MAIN STREET RENEWAL LLC





