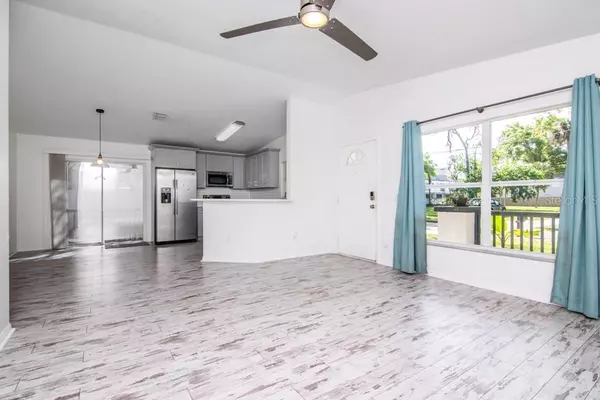$308,000
$300,000
2.7%For more information regarding the value of a property, please contact us for a free consultation.
812 E NORTH BAY ST Tampa, FL 33603
3 Beds
2 Baths
1,200 SqFt
Key Details
Sold Price $308,000
Property Type Single Family Home
Sub Type Single Family Residence
Listing Status Sold
Purchase Type For Sale
Square Footage 1,200 sqft
Price per Sqft $256
Subdivision Maxwellton Sub Correct
MLS Listing ID T3293682
Sold Date 04/15/21
Bedrooms 3
Full Baths 2
Construction Status Appraisal,Financing,Inspections
HOA Y/N No
Year Built 2001
Annual Tax Amount $3,637
Lot Size 10,890 Sqft
Acres 0.25
Lot Dimensions 70x155
Property Description
This adorable historic bungalow lookalike in the highly sought upon Seminole Heights is ready for you and your family to call it home! Featuring three-bedrooms, two-bathrooms, a solid block construction, and an oversized lot, make no mistake that she will love you as much as you love her! The open floor plan is absolutely perfect for large families and for entertaining. New roof (2020), newer ac, and updated kitchen. But wait! There’s more! This home also includes a 15 ft storage shed that can and has been used as a workshop! Close to everything! Only minutes from Downtown Tampa, Tampa International Airport, some of the best restaurants/breweries that Tampa has to offer, Armature Works, Amelie Arena, and much more! Do not miss out on this gorgeous home and all that it has to offer, as it is sure to be gone before you know it!
Location
State FL
County Hillsborough
Community Maxwellton Sub Correct
Zoning SH-RS
Rooms
Other Rooms Attic, Florida Room
Interior
Interior Features Ceiling Fans(s), Eat-in Kitchen, High Ceilings, Kitchen/Family Room Combo, Living Room/Dining Room Combo
Heating Central
Cooling Central Air
Flooring Laminate
Furnishings Unfurnished
Fireplace false
Appliance Dishwasher, Dryer, Microwave, Range, Refrigerator, Washer
Exterior
Exterior Feature Fence, Lighting, Sidewalk, Sliding Doors, Storage
Parking Features Curb Parking, Driveway, None, On Street
Fence Vinyl, Wood
Utilities Available Cable Connected, Electricity Connected, Sewer Connected, Street Lights, Water Connected
Roof Type Shingle
Porch Covered, Deck, Patio, Porch, Rear Porch
Garage false
Private Pool No
Building
Lot Description Near Marina, Near Public Transit, Oversized Lot, Sidewalk, Paved
Story 1
Entry Level One
Foundation Slab
Lot Size Range 1/4 to less than 1/2
Sewer Public Sewer
Water Public
Architectural Style Bungalow
Structure Type Block,Stucco
New Construction false
Construction Status Appraisal,Financing,Inspections
Schools
Elementary Schools Edison-Hb
Middle Schools Mclane-Hb
High Schools Middleton-Hb
Others
Pets Allowed Yes
Senior Community No
Pet Size Extra Large (101+ Lbs.)
Ownership Fee Simple
Acceptable Financing Cash, Conventional, FHA, VA Loan
Listing Terms Cash, Conventional, FHA, VA Loan
Num of Pet 10+
Special Listing Condition None
Read Less
Want to know what your home might be worth? Contact us for a FREE valuation!

Our team is ready to help you sell your home for the highest possible price ASAP

© 2024 My Florida Regional MLS DBA Stellar MLS. All Rights Reserved.
Bought with CHARLES RUTENBERG REALTY INC






