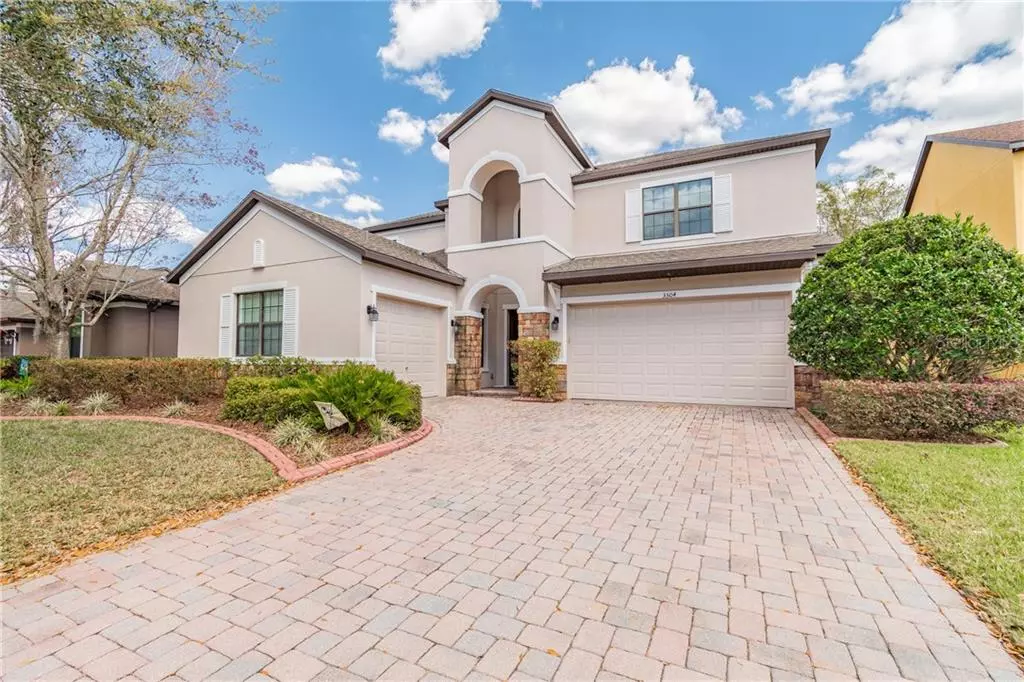$630,000
$625,000
0.8%For more information regarding the value of a property, please contact us for a free consultation.
3504 MAJESTIC VIEW DR Lutz, FL 33558
5 Beds
4 Baths
4,107 SqFt
Key Details
Sold Price $630,000
Property Type Single Family Home
Sub Type Single Family Residence
Listing Status Sold
Purchase Type For Sale
Square Footage 4,107 sqft
Price per Sqft $153
Subdivision Stonebrier
MLS Listing ID W7831669
Sold Date 04/09/21
Bedrooms 5
Full Baths 4
Construction Status Financing,Inspections
HOA Fees $81/qua
HOA Y/N Yes
Year Built 2008
Annual Tax Amount $7,445
Lot Size 8,712 Sqft
Acres 0.2
Lot Dimensions 65x139
Property Description
One or more photo(s) has been virtually staged. Welcome to the beautiful gated community of Stonebrier. This home has plenty of space for you and the family to enjoy. This property boasts 5 large bedrooms 4 full bathrooms 4,107 square feet, a loft and a bonus room, great for a workout room, game room, or media room and sitting on a mature landscaped conservation lot. 3 car garage for all your storage needs. Plenty of room to put in a pool. Walk into this grand home and notice the high ceilings, come kick your feet up in the formal living room, have many of gatherings in the formal dining room with friends and family. Come enjoy this large kitchen with Stainless Steel Appliances, Brand New Refrigerator, Granite Countertops, Breakfast Bar, Large Eat in nook, walk in pantry, and tile backsplash. If you have a business and like to work from home there is a great office space downstairs and private enough for you to conduct your business with ease. Now lets make our way to the family room/ kitchen combo. Plenty of open space that overlooks the patio and conservation area. Making our way to the spacious master bedroom. Master includes a master on-suite, dual vanity with granite countertops, separate garden tub, walk in shower, huge walk in closet for all your clothing needs. Now upstairs has so much space with so many different options you can use it for. 4 spacious bedrooms upstairs with 1 bedroom having a jack and jill bathroom, has dual sinks, large vanity, solid surface countertops, and tube with a shower. Upstairs also includes a great large bonus room that can be used for a multitude of things. Put in a workout room, a playroom, media room, the sky is the limit with this space. Sit on your back patio and enjoy the sounds of nature and watch deer cross through your yard on your conservation lot. Home is prewired for a pool and there is a 220 volt outlet in garage for your Tesla or something similar! This property awaits for you and your family to make it their own. This home is a also located in a great school district, close to Tampa and the airport, close to grocery stores and shopping. Stonebrier offers a community pool, fitness center, soccer fields, and basketball courts, and parks. So much room in the house for activities and plenty of activities to enjoy right in your own community. Come see this well taken care of home today!
Location
State FL
County Hillsborough
Community Stonebrier
Zoning PD
Rooms
Other Rooms Bonus Room, Den/Library/Office, Formal Dining Room Separate, Inside Utility, Loft, Media Room
Interior
Interior Features Attic Fan, Ceiling Fans(s), Eat-in Kitchen, High Ceilings, Kitchen/Family Room Combo, Living Room/Dining Room Combo, Open Floorplan, Solid Wood Cabinets, Split Bedroom, Stone Counters, Thermostat, Walk-In Closet(s)
Heating Central
Cooling Central Air
Flooring Carpet, Ceramic Tile
Fireplace false
Appliance Built-In Oven, Cooktop, Dishwasher, Disposal, Electric Water Heater, Exhaust Fan, Microwave, Refrigerator
Laundry Inside, Laundry Room
Exterior
Exterior Feature Irrigation System, Lighting, Rain Gutters, Sidewalk, Sliding Doors
Parking Features Driveway, Garage Door Opener, Guest, Oversized
Garage Spaces 3.0
Community Features Deed Restrictions
Utilities Available Cable Connected, Electricity Connected, Fire Hydrant, Sewer Connected, Sprinkler Meter, Street Lights, Underground Utilities, Water Connected
Amenities Available Basketball Court, Fitness Center, Gated, Playground, Pool
View Trees/Woods
Roof Type Shingle
Porch Covered, Patio, Porch, Rear Porch
Attached Garage true
Garage true
Private Pool No
Building
Lot Description Conservation Area, In County, Oversized Lot, Paved
Story 2
Entry Level Two
Foundation Slab
Lot Size Range 0 to less than 1/4
Sewer Public Sewer
Water Public
Architectural Style Contemporary
Structure Type Block,Stucco
New Construction false
Construction Status Financing,Inspections
Schools
Elementary Schools Mckitrick-Hb
Middle Schools Martinez-Hb
High Schools Steinbrenner High School
Others
Pets Allowed Yes
Senior Community No
Pet Size Extra Large (101+ Lbs.)
Ownership Fee Simple
Monthly Total Fees $81
Acceptable Financing Cash, Conventional, FHA, VA Loan
Membership Fee Required Required
Listing Terms Cash, Conventional, FHA, VA Loan
Num of Pet 10+
Special Listing Condition None
Read Less
Want to know what your home might be worth? Contact us for a FREE valuation!

Our team is ready to help you sell your home for the highest possible price ASAP

© 2024 My Florida Regional MLS DBA Stellar MLS. All Rights Reserved.
Bought with PROPERTY HOLDINGS REALTY GROUP






