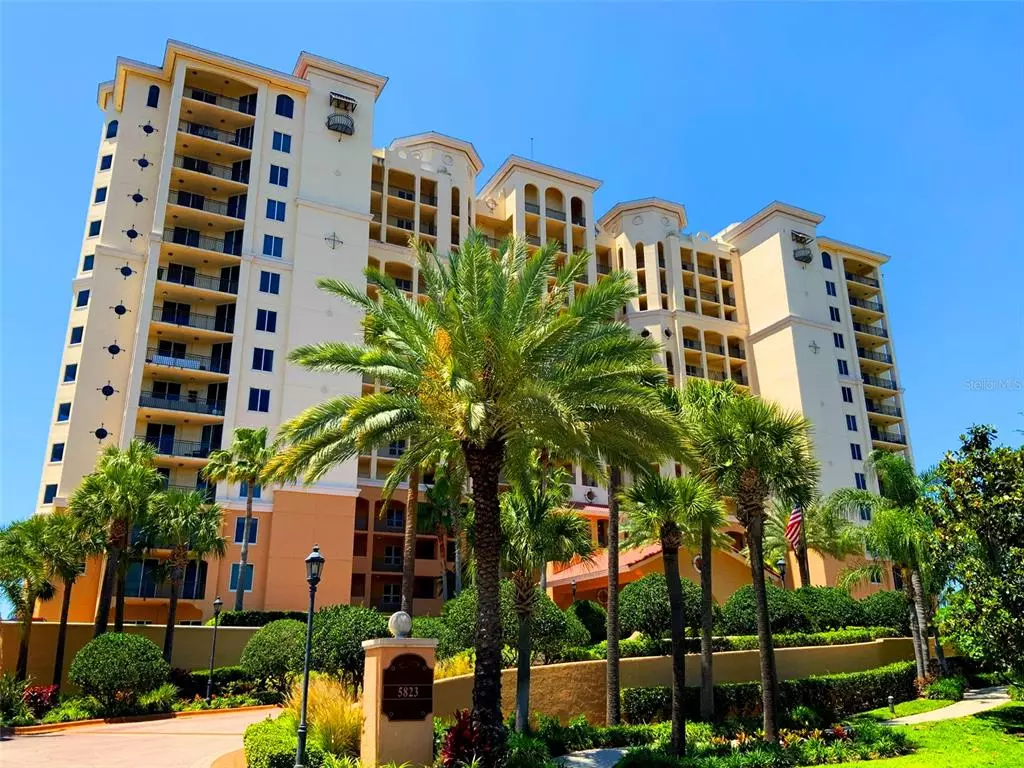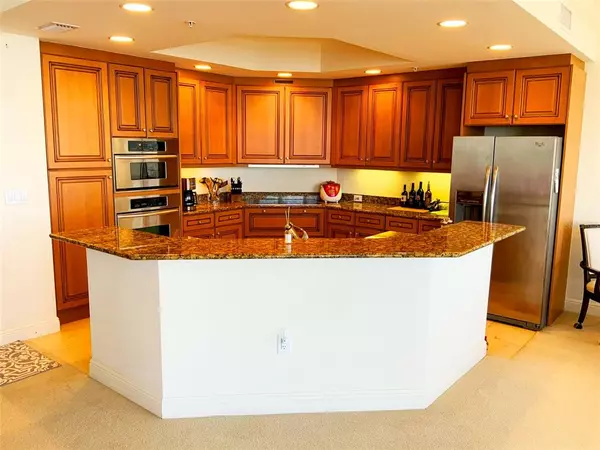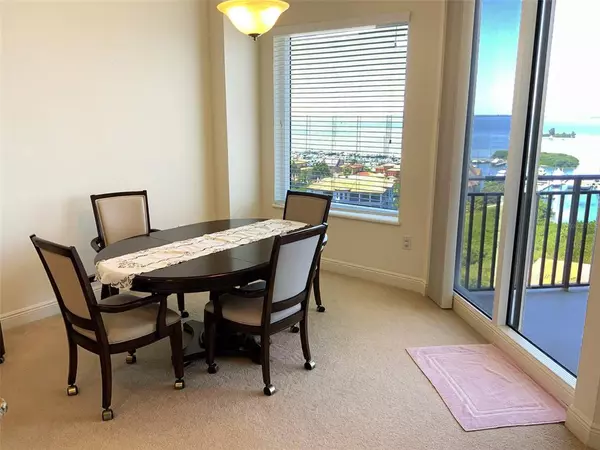$825,000
$850,000
2.9%For more information regarding the value of a property, please contact us for a free consultation.
5823 BOWEN DANIEL DR #1402 Tampa, FL 33616
3 Beds
3 Baths
2,150 SqFt
Key Details
Sold Price $825,000
Property Type Condo
Sub Type Condominium
Listing Status Sold
Purchase Type For Sale
Square Footage 2,150 sqft
Price per Sqft $383
Subdivision Castillo At Westshore Yacht Cl
MLS Listing ID T3302841
Sold Date 06/03/21
Bedrooms 3
Full Baths 2
Half Baths 1
Condo Fees $2,983
Construction Status Financing,Inspections
HOA Fees $115
HOA Y/N Yes
Year Built 2007
Annual Tax Amount $11,419
Property Description
LOCATION! WATERVIEW! LIFESTYLE! CASTILLO TOWER AT WESTSHORE YACHT CLUB: Located on the 14th floor, this condominium residence has recently been painted in neutral tone, window blinds are included and it has a newer air conditioner. The view showcases the Bay Club (members only) 149 Slip Marina and the Beautiful Bay of the water over the Bay to St.Pete. The evening view is spectacular highlighting the lights of the Bridge and homes across the Bay with glistening pleasure. Beautiful sunsets grace and illuminate the sky. Beautiful sunsets grace and illuminate the sky to enjoy from your 28 x 10 covered terrace. The Westshore Community boasts many amenities, with a Bay Club which offers lunch and dinner abundant with many social activities to intermingle. There is a Park for tossing a ball and kid's play area and Marina for boating and slips. It is a walking community and opportunity to meet a neighbor. This 3 bedroom homes offers wide open specious living with a combination kitchen, dining area and family room facing West toward the waterfront. Maintenance free living, secure keyed elevator directly into the 2150 square foot home. There is a entry, opening into a wooden floor foyer, unto the open floor plan with carpet floors and tile in the bathrooms and kitchen. The gourmet kitchen has granite countertops and stainless steel appliances and raised panel cabinets and an oversized breakfast bar for entertaining. The specious Master Bedroom has a water view with two walk in closets , en-suite bathroom with dual vanities, garden tub ad glass enclosed shower. The generous 2nd bedroom is next to a full hallway bathroom. The additional 3rd bedroom can be used as an excellent office area. the laundry room is roomy with a wash basin and linen closet. Included are 2 assigned parking spaces and a storage unit. The Castillo Tower amenities includes a heated swimming pool and spa, sauna rooms, bicycle storage. Also 2 overnight guest suites, renovated fitness center, movie theater, catering kitchen and outdoor grilling pavilion and bar. Westshore Yacht Club is a 24 hour guard gated waterfront community. The location offers you proximity to all the Gulf Coast beaches, downtown Tampa, At Petersburg and Tampa International airport, fine dining and shopping.
Location
State FL
County Hillsborough
Community Castillo At Westshore Yacht Cl
Zoning PD-A
Interior
Interior Features Crown Molding, Eat-in Kitchen, Elevator, Kitchen/Family Room Combo, Living Room/Dining Room Combo, Open Floorplan, Solid Surface Counters, Solid Wood Cabinets, Stone Counters, Tray Ceiling(s), Walk-In Closet(s)
Heating Central, Electric, Exhaust Fan
Cooling Central Air
Flooring Carpet, Ceramic Tile
Furnishings Negotiable
Fireplace true
Appliance Built-In Oven, Cooktop, Dishwasher, Disposal, Exhaust Fan, Gas Water Heater, Microwave, Refrigerator
Laundry Laundry Room
Exterior
Exterior Feature Balcony, Outdoor Grill, Outdoor Kitchen, Sauna, Sidewalk, Sliding Doors, Storage
Parking Features Assigned, Covered, Guest, Under Building
Garage Spaces 1.0
Pool Gunite, Heated, In Ground
Community Features Fishing, Fitness Center, Gated, Golf Carts OK, Park, Playground, Pool, Sidewalks, Water Access, Waterfront
Utilities Available Cable Connected, Fire Hydrant, Public, Street Lights, Underground Utilities
Waterfront Description Bay/Harbor
View Y/N 1
Water Access 1
Water Access Desc Bay/Harbor
View Water
Roof Type Membrane
Porch Covered, Deck
Attached Garage true
Garage true
Private Pool Yes
Building
Lot Description FloodZone, City Limits, Paved
Story 16
Entry Level Three Or More
Foundation Slab
Lot Size Range Non-Applicable
Sewer Public Sewer
Water Public
Architectural Style Spanish/Mediterranean
Structure Type Concrete
New Construction false
Construction Status Financing,Inspections
Schools
Elementary Schools Lanier-Hb
Middle Schools Monroe-Hb
High Schools Robinson-Hb
Others
Pets Allowed Yes
HOA Fee Include 24-Hour Guard,Cable TV,Common Area Taxes,Pool,Escrow Reserves Fund,Insurance,Internet,Maintenance Structure,Private Road,Recreational Facilities,Security,Sewer,Trash,Water
Senior Community No
Pet Size Medium (36-60 Lbs.)
Ownership Fee Simple
Monthly Total Fees $1, 681
Acceptable Financing Cash, Conventional
Membership Fee Required Required
Listing Terms Cash, Conventional
Num of Pet 2
Special Listing Condition None
Read Less
Want to know what your home might be worth? Contact us for a FREE valuation!

Our team is ready to help you sell your home for the highest possible price ASAP

© 2024 My Florida Regional MLS DBA Stellar MLS. All Rights Reserved.
Bought with SMITH & ASSOCIATES REAL ESTATE





