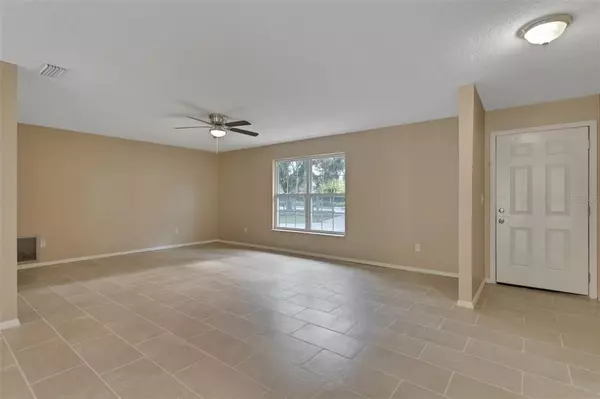$340,000
$335,000
1.5%For more information regarding the value of a property, please contact us for a free consultation.
818 SCHOPKE LESTER RD Apopka, FL 32712
4 Beds
3 Baths
2,067 SqFt
Key Details
Sold Price $340,000
Property Type Single Family Home
Sub Type Single Family Residence
Listing Status Sold
Purchase Type For Sale
Square Footage 2,067 sqft
Price per Sqft $164
Subdivision Plymouth Town
MLS Listing ID O5965290
Sold Date 10/20/21
Bedrooms 4
Full Baths 3
Construction Status Appraisal,Financing,Inspections
HOA Y/N No
Year Built 1973
Annual Tax Amount $2,067
Lot Size 0.470 Acres
Acres 0.47
Property Description
Located in the heart of Apopka and situated on .47 sprawling acres, this 4 bedroom, 3 bathroom home is ready for new homeowners. Step inside into a recently updated interior with a neutral palette found throughout and ready for your customization. The spacious living room provides several layout options for your furniture while continuing the open floor plan into your dedicated dining and kitchen. Shaker style cabinets with subway tile, compliment the granite counters and presents with plenty of storage and meal prep space. The huge master bedroom features warm wood laminate flooring, sliding glass doors with access to a concrete patio and en-suite. A second bedroom with another private en-suite is ideal for long term guests. Two additional sizable bedrooms share the 3rd bathroom which continues the matching cabinets, stone counters, and tile work in the shower area. This prime location offers everything you love about country living just outside city limits. Easy access to Toll Road 429, Hwy 441, and just 10 minutes to Advent Health. Enjoy the great outdoors with Lake Apopka Wildlife Drive just under 3 miles or cool off from the summer heat at Wekiva Springs State Park located just 15 minutes away.
Location
State FL
County Orange
Community Plymouth Town
Zoning R-1
Interior
Interior Features Eat-in Kitchen, Kitchen/Family Room Combo, Master Bedroom Main Floor, Open Floorplan, Stone Counters
Heating Central, Electric
Cooling Central Air
Flooring Laminate, Tile
Furnishings Unfurnished
Fireplace false
Appliance Dishwasher, Microwave, Range, Refrigerator
Laundry Inside, Laundry Closet
Exterior
Exterior Feature Fence, Storage
Garage Driveway
Garage Spaces 3.0
Utilities Available Cable Connected, Electricity Connected
View Trees/Woods
Roof Type Metal
Porch Patio
Attached Garage true
Garage true
Private Pool No
Building
Lot Description Cleared, In County, Paved
Entry Level One
Foundation Slab
Lot Size Range 1/4 to less than 1/2
Sewer Septic Tank
Water Well
Structure Type Block,Brick
New Construction false
Construction Status Appraisal,Financing,Inspections
Others
Pets Allowed Yes
Senior Community No
Ownership Fee Simple
Acceptable Financing Cash, Conventional, FHA, VA Loan
Membership Fee Required None
Listing Terms Cash, Conventional, FHA, VA Loan
Special Listing Condition None
Read Less
Want to know what your home might be worth? Contact us for a FREE valuation!

Our team is ready to help you sell your home for the highest possible price ASAP

© 2024 My Florida Regional MLS DBA Stellar MLS. All Rights Reserved.
Bought with WATSON REALTY CORP






