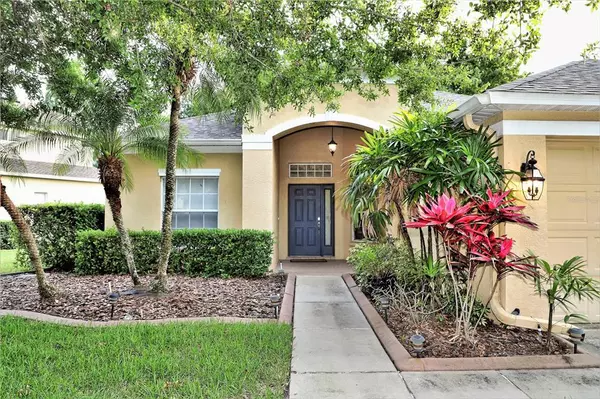$375,000
$395,000
5.1%For more information regarding the value of a property, please contact us for a free consultation.
6027 CATLIN DR Tampa, FL 33647
3 Beds
3 Baths
2,247 SqFt
Key Details
Sold Price $375,000
Property Type Single Family Home
Sub Type Single Family Residence
Listing Status Sold
Purchase Type For Sale
Square Footage 2,247 sqft
Price per Sqft $166
Subdivision Tampa Palms Area 4 Prcl 17
MLS Listing ID A4499024
Sold Date 06/15/21
Bedrooms 3
Full Baths 3
Construction Status Financing,Other Contract Contingencies
HOA Fees $106/qua
HOA Y/N Yes
Year Built 1998
Annual Tax Amount $5,609
Lot Size 0.270 Acres
Acres 0.27
Lot Dimensions 90x129
Property Description
Living is easy in this rarely available 3 bedroom, 3 full bath home nestled on an oversized lot in the highly sought after community of Remington of Tampa Palms, a large conservation community of soaring tree-lined oaks. The 3.5 year old roof leaves less worry & the 3-car garage allows for secure parking plus a workspace or storage. Preserve views embody a euphoria that rewards with a nostalgic impression of old Florida & gives a sense of privacy. The spacious interior offers high ceilings, recessed lighting & a wide open floor plan with an extra-large great room, indoor utility room with sink & cabinets & an easy flowing kitchen with a pantry closet, a 2019 refrigerator, a gas stove, breakfast bar & an abundance of oak cabinets & counter space. The master suite has a plethora of space & includes a California style walk-in closet with a small chandelier & an en-suite bath with 2 separate vanities, a garden tub, large shower stall & a toilet room for the utmost privacy. The other 2 bathrooms are just off the remaining 2 bedrooms with the rear bedroom and bath being separated from the main living areas by a sliding pocket door. This space also has its own exit to the scenic back yard, making it a great in-law/guest space or a future pool bath. Lots of room for that future pool!
Less than 1 mile from I-75, Bruce B Downs Blvd, Shopping, Parks & Restaurants. Just minutes to Beaches, The University of South Florida, A-Rated Schools, Moffitt Cancer Center, Bush Gardens, Lowry Park Zoo, Tampa Premium Outlets, Seminole Hard Rock, Ybor City, The Florida Aquarium & the Tampa International Airport. Club Tampa Palms is optional to join & doesn’t require a mandatory membership or fee. Home is being sold in as/is condition. Room sizes and other measurements are estimated & to be verified by the buyer &/or buyer's agent.
Location
State FL
County Hillsborough
Community Tampa Palms Area 4 Prcl 17
Zoning PD-A
Rooms
Other Rooms Great Room, Inside Utility
Interior
Interior Features Ceiling Fans(s), High Ceilings, Living Room/Dining Room Combo, Open Floorplan, Split Bedroom
Heating Central, Natural Gas
Cooling Central Air
Flooring Ceramic Tile, Laminate, Wood
Fireplace false
Appliance Dishwasher, Dryer, Exhaust Fan, Gas Water Heater, Microwave, Range, Refrigerator, Washer
Laundry Inside, Laundry Room
Exterior
Exterior Feature Irrigation System, Lighting, Sidewalk, Sliding Doors
Parking Features Covered, Driveway, Garage Door Opener
Garage Spaces 3.0
Community Features Deed Restrictions, Fitness Center, Pool, Racquetball, Sidewalks, Tennis Courts
Utilities Available Cable Available, Electricity Connected, Natural Gas Connected, Sewer Connected, Underground Utilities, Water Connected
Amenities Available Tennis Court(s)
View Trees/Woods
Roof Type Shingle
Porch Covered, Front Porch, Porch, Rear Porch
Attached Garage true
Garage true
Private Pool No
Building
Lot Description Conservation Area, Sidewalk, Paved
Story 1
Entry Level One
Foundation Slab
Lot Size Range 1/4 to less than 1/2
Sewer Public Sewer
Water Public
Architectural Style Contemporary
Structure Type Block,Stucco
New Construction false
Construction Status Financing,Other Contract Contingencies
Schools
Elementary Schools Chiles-Hb
Middle Schools Liberty-Hb
High Schools Freedom-Hb
Others
Pets Allowed No
HOA Fee Include Pool,Pool,Recreational Facilities
Senior Community No
Ownership Fee Simple
Monthly Total Fees $106
Acceptable Financing Cash, Conventional, FHA, VA Loan
Membership Fee Required Required
Listing Terms Cash, Conventional, FHA, VA Loan
Special Listing Condition None
Read Less
Want to know what your home might be worth? Contact us for a FREE valuation!

Our team is ready to help you sell your home for the highest possible price ASAP

© 2024 My Florida Regional MLS DBA Stellar MLS. All Rights Reserved.
Bought with CENTURY 21 BEGGINS ENTERPRISES






