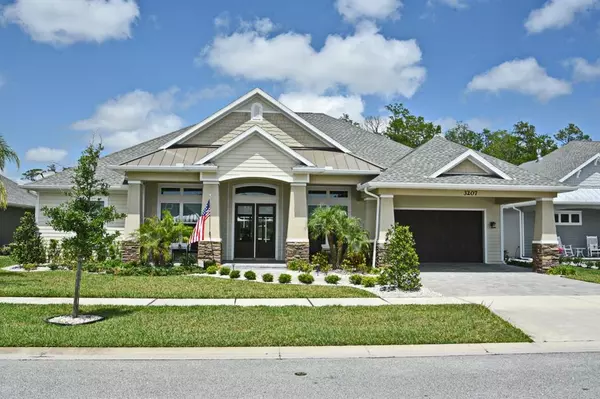$649,500
$649,000
0.1%For more information regarding the value of a property, please contact us for a free consultation.
3207 MEDICI BLVD New Smyrna Beach, FL 32168
4 Beds
3 Baths
2,708 SqFt
Key Details
Sold Price $649,500
Property Type Single Family Home
Sub Type Single Family Residence
Listing Status Sold
Purchase Type For Sale
Square Footage 2,708 sqft
Price per Sqft $239
Subdivision Verano/Venetian Bay
MLS Listing ID O5938528
Sold Date 06/18/21
Bedrooms 4
Full Baths 3
Construction Status Financing
HOA Fees $66/ann
HOA Y/N Yes
Year Built 2018
Annual Tax Amount $6,078
Lot Size 9,583 Sqft
Acres 0.22
Property Description
VENETIAN BAY FORMER MODEL HOME LOCATED IN THE ESTATES OF VERANO! Built by Platinum Builders, this home has it all! Located on a private lot backing to water and conservation. The floor plan features a 3 way split with 4 bedrooms, 3 baths, a gourmet kitchen, a great room with a built-in wine bar, separate dining room and an executive office. Crown moldings throughout, hurricane windows and doors and porcelain plank tile in all the main areas including the master bedroom and private guest suite. The gourmet kitchen features 42" solid wood cabinets, granite countertops, SS appliances, underneath counter lighting and a custom ceiling sun tunnel. The huge master suite has a sitting area overlooking the pool and conservation area, dual closets with custom closet system, a luxurious master bath with walk in shower and floor to ceiling slate, double sinks, granite countertop and custom cabinets. All of the bathrooms have been upgraded with slate tile, granite counters and custom cabinets. Recently added pool (26' x 14') with a salt water system, LED lighting and heated with a heat pump system that you can control through an app on your phone or tablet. You will also find a large covered lanai with wood ceiling and brick paved decking - perfect for entertaining! The garage is oversized with a tandem space perfect for extra storage or a golf cart, 8' wood style doors and a porte cochere. This home is a pleasure to show, expect to be impressed! Venetian Bay in an active lifestyle community with a Town Center with shopping and restaurants, a Swim Club with pool and spa, Championship Golf Course, miles of Nature Trails for walking and a park and playground. (A club membership fee is required for the golf course). Conveniently located off SR-44 with easy access to I-95 and I-4 and a just minutes to the best beaches in Florida! This property may be under video/audio surveillance.
Location
State FL
County Volusia
Community Verano/Venetian Bay
Zoning RES
Interior
Interior Features Built-in Features, Ceiling Fans(s), Crown Molding, Eat-in Kitchen, High Ceilings, Kitchen/Family Room Combo, Master Bedroom Main Floor, Open Floorplan, Solid Surface Counters, Solid Wood Cabinets, Split Bedroom, Stone Counters, Walk-In Closet(s)
Heating Central, Electric
Cooling Central Air
Flooring Carpet, Tile
Fireplace false
Appliance Microwave, Range, Range Hood, Refrigerator
Laundry Inside, Laundry Room
Exterior
Exterior Feature French Doors, Irrigation System, Sidewalk
Parking Features Covered, Driveway, Garage Door Opener, Golf Cart Garage, Oversized, Portico, Tandem
Garage Spaces 2.0
Pool Fiber Optic Lighting, Gunite, Heated, In Ground, Salt Water, Screen Enclosure
Community Features Deed Restrictions, Golf Carts OK, Golf, Irrigation-Reclaimed Water, Park, Playground, Sidewalks
Utilities Available Cable Connected, Electricity Connected, Fire Hydrant, Public, Sprinkler Recycled, Street Lights
Amenities Available Golf Course, Pool
Waterfront Description Pond
View Y/N 1
Water Access 1
Water Access Desc Pond
View Park/Greenbelt, Trees/Woods, Water
Roof Type Shingle
Porch Covered, Enclosed, Front Porch, Rear Porch, Screened
Attached Garage true
Garage true
Private Pool Yes
Building
Lot Description Conservation Area, Greenbelt, City Limits
Entry Level One
Foundation Slab
Lot Size Range 0 to less than 1/4
Builder Name Platinum Home Builders
Sewer Public Sewer
Water Public
Architectural Style Contemporary
Structure Type Block,Stone,Stucco
New Construction false
Construction Status Financing
Others
Pets Allowed Yes
Senior Community No
Ownership Fee Simple
Monthly Total Fees $66
Acceptable Financing Cash, Conventional, VA Loan
Membership Fee Required Required
Listing Terms Cash, Conventional, VA Loan
Special Listing Condition None
Read Less
Want to know what your home might be worth? Contact us for a FREE valuation!

Our team is ready to help you sell your home for the highest possible price ASAP

© 2024 My Florida Regional MLS DBA Stellar MLS. All Rights Reserved.
Bought with COLDWELL BANKER REALTY






