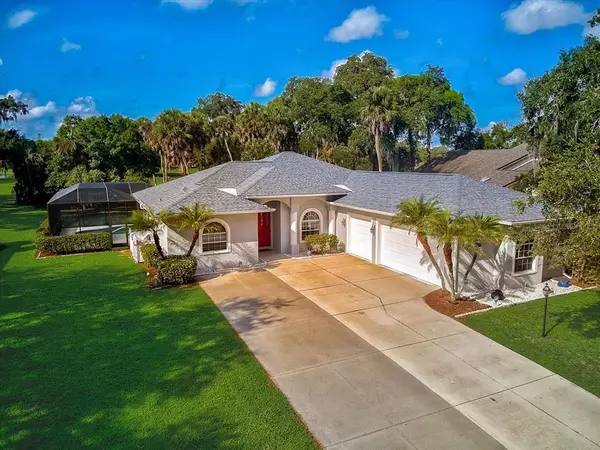$625,000
$625,000
For more information regarding the value of a property, please contact us for a free consultation.
4320 BRANDYWINE DR Sarasota, FL 34241
3 Beds
3 Baths
2,407 SqFt
Key Details
Sold Price $625,000
Property Type Single Family Home
Sub Type Single Family Residence
Listing Status Sold
Purchase Type For Sale
Square Footage 2,407 sqft
Price per Sqft $259
Subdivision Bent Tree Village Rep
MLS Listing ID A4511579
Sold Date 10/29/21
Bedrooms 3
Full Baths 3
Construction Status Inspections
HOA Fees $29/ann
HOA Y/N Yes
Year Built 2001
Annual Tax Amount $4,852
Lot Size 0.290 Acres
Acres 0.29
Property Description
WELCOME HOME! Beautiful home with just under 2500 sq', right on the WONDERFUL GOLF COURSE with GREAT VIEWS. This home is built in 2001…one of the newer homes in this section of Bent Tree. Included in this inviting 3 bedroom 3 bath open floor plan is a large family room with cathedral ceilings and Gas Fireplace, separate dining room and living room, and a large master suite with 2 walk in closets. The kitchen has beautiful granite counter tops, Bright beautiful glass display cabinets, walk in pantry, and a built in desk…all overlooking the amazing large salt water pool (Newly Re-Screened) with golf course views. The custom layout is an open split plan, with two other bedrooms with their own bathrooms and walk in closets. Beautiful Plantation shutters !! Enjoy this large 1/4 acre lot, private salt water swimming pool to relax at. There is even a 3 car garage, for extra storage. This home is located on the 10th Fairway and in walking distance to the Clubhouse, beautiful lakes. NEW ROOF 2018. NEW A/C 2015. HURRICANE SHUTTERS 2018,
ALL OFFERS MUST INCLUDE PROOF OF FUNDS OR MORTGAGE PREAPPROVAL LETTER.
Location
State FL
County Sarasota
Community Bent Tree Village Rep
Zoning RSF1
Rooms
Other Rooms Attic, Formal Dining Room Separate, Inside Utility
Interior
Interior Features Cathedral Ceiling(s), Ceiling Fans(s), Kitchen/Family Room Combo, Open Floorplan, Solid Surface Counters, Tray Ceiling(s), Vaulted Ceiling(s), Walk-In Closet(s)
Heating Central
Cooling Central Air
Flooring Carpet, Ceramic Tile
Fireplaces Type Gas
Furnishings Unfurnished
Fireplace true
Appliance Dishwasher, Dryer, Freezer, Refrigerator, Washer
Exterior
Exterior Feature Hurricane Shutters, Irrigation System, Rain Gutters, Sliding Doors
Garage Driveway
Garage Spaces 3.0
Pool In Ground, Salt Water
Community Features Deed Restrictions, Golf
Utilities Available BB/HS Internet Available, Cable Available, Electricity Connected, Public, Sprinkler Well
Waterfront false
View Golf Course
Roof Type Shingle
Porch Deck, Patio, Porch, Screened
Attached Garage true
Garage true
Private Pool Yes
Building
Lot Description In County, Paved
Entry Level One
Foundation Slab
Lot Size Range 1/4 to less than 1/2
Sewer Public Sewer
Water Public
Architectural Style Traditional
Structure Type Block,Stucco
New Construction false
Construction Status Inspections
Schools
Elementary Schools Lakeview Elementary
Middle Schools Sarasota Middle
High Schools Sarasota High
Others
Pets Allowed Yes
Senior Community No
Ownership Fee Simple
Monthly Total Fees $29
Acceptable Financing Cash, Conventional
Membership Fee Required Required
Listing Terms Cash, Conventional
Special Listing Condition None
Read Less
Want to know what your home might be worth? Contact us for a FREE valuation!

Our team is ready to help you sell your home for the highest possible price ASAP

© 2024 My Florida Regional MLS DBA Stellar MLS. All Rights Reserved.
Bought with KELLER WILLIAMS CLASSIC GROUP






