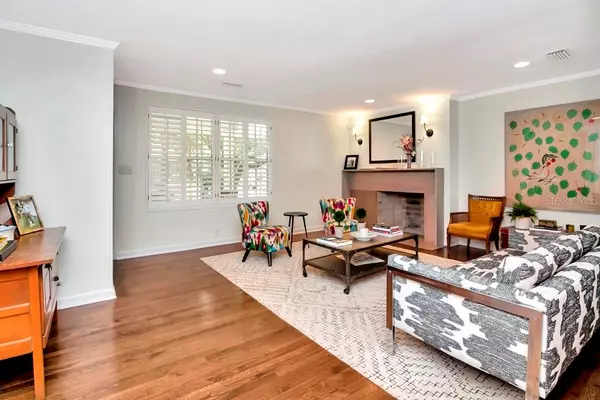$1,241,750
$1,175,000
5.7%For more information regarding the value of a property, please contact us for a free consultation.
3129 W OAKLYN AVE Tampa, FL 33609
4 Beds
3 Baths
2,530 SqFt
Key Details
Sold Price $1,241,750
Property Type Single Family Home
Sub Type Single Family Residence
Listing Status Sold
Purchase Type For Sale
Square Footage 2,530 sqft
Price per Sqft $490
Subdivision Parkland Estates Rev
MLS Listing ID T3331060
Sold Date 11/01/21
Bedrooms 4
Full Baths 3
Construction Status Inspections
HOA Y/N No
Year Built 1951
Annual Tax Amount $11,905
Lot Size 10,018 Sqft
Acres 0.23
Lot Dimensions 67x148
Property Description
Welcome home to 3129 W. Oaklyn Avenue! This remarkable one story, corner lot home sits in the heart of desirable Parkland Estates. Enter into your formal living room which boasts a wood burning fireplace. Make your way into the dining room and then the kitchen while enjoying dark hardwood floors, plantation shutters and neutral walls - each detail making you feel more and more at home. The kitchen is a chef's dream with a gas stove, quartz countertops & a marble island. It includes a bar area with a wine fridge making it easy to entertain your guests while they relax in the family room. Open your French doors to overlook the private screened-in porch. Or wander to the backyard where there is an open grass area as well as a stone & concrete patio. This home truly has it all. It offers a split bedroom plan with the master suite and two bedrooms in the front of the house and a 4th bedroom with 3rd bath in the back, providing privacy for an office or nanny's quarters. The front two bathrooms have been renovated with marble and top of the line products & features. Other features include a true laundry room, oversized attached two car garage with two storage rooms, a fenced yard with mature landscaping and a sprinkler system on a well. Property is located in Parkland Estates which has an overlay zoning.
Location
State FL
County Hillsborough
Community Parkland Estates Rev
Zoning PD
Rooms
Other Rooms Family Room, Formal Dining Room Separate, Formal Living Room Separate, Inside Utility, Interior In-Law Suite
Interior
Interior Features Dry Bar, Kitchen/Family Room Combo, Master Bedroom Main Floor, Solid Surface Counters, Solid Wood Cabinets, Window Treatments
Heating Central
Cooling Central Air
Flooring Ceramic Tile, Tile, Wood
Fireplaces Type Wood Burning
Furnishings Unfurnished
Fireplace true
Appliance Dishwasher, Disposal, Dryer, Exhaust Fan, Microwave, Range, Range Hood, Refrigerator, Washer, Wine Refrigerator
Laundry Inside, Laundry Room
Exterior
Exterior Feature Fence, Irrigation System, Rain Gutters, Sidewalk
Parking Features Driveway, Garage Door Opener, Garage Faces Side, Off Street, On Street, Workshop in Garage
Garage Spaces 2.0
Fence Vinyl
Community Features Sidewalks, Special Community Restrictions
Utilities Available Electricity Connected, Natural Gas Available, Natural Gas Connected, Public
Roof Type Shingle
Porch Covered, Enclosed, Front Porch, Patio, Screened
Attached Garage true
Garage true
Private Pool No
Building
Lot Description Corner Lot, Level, Sidewalk, Paved
Story 1
Entry Level One
Foundation Slab
Lot Size Range 0 to less than 1/4
Sewer Public Sewer
Water Public
Architectural Style Ranch, Traditional
Structure Type Concrete,Stucco
New Construction false
Construction Status Inspections
Schools
Elementary Schools Mitchell-Hb
Middle Schools Wilson-Hb
High Schools Plant-Hb
Others
Senior Community No
Ownership Fee Simple
Acceptable Financing Cash, Conventional
Listing Terms Cash, Conventional
Special Listing Condition None
Read Less
Want to know what your home might be worth? Contact us for a FREE valuation!

Our team is ready to help you sell your home for the highest possible price ASAP

© 2024 My Florida Regional MLS DBA Stellar MLS. All Rights Reserved.
Bought with SMITH & ASSOCIATES REAL ESTATE






