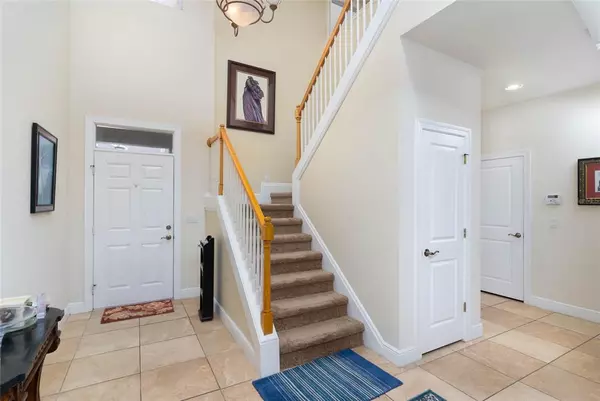$325,000
$350,000
7.1%For more information regarding the value of a property, please contact us for a free consultation.
4912 ANNISTON CIR Tampa, FL 33647
3 Beds
3 Baths
2,308 SqFt
Key Details
Sold Price $325,000
Property Type Townhouse
Sub Type Townhouse
Listing Status Sold
Purchase Type For Sale
Square Footage 2,308 sqft
Price per Sqft $140
Subdivision Palma Vista At Tampa Palms
MLS Listing ID T3318254
Sold Date 10/29/21
Bedrooms 3
Full Baths 2
Half Baths 1
Construction Status Appraisal,Inspections
HOA Fees $365/mo
HOA Y/N Yes
Year Built 2005
Annual Tax Amount $4,869
Lot Size 2,613 Sqft
Acres 0.06
Property Description
Enjoy Resort Style and maintenance free living in this Exclusive Tampa Palms gated townhouse community of Palma Vista with amenities galore -including a beautiful pool,gym and club house.The townhouse is the largest model in the community and has an open floor plan with vaulted ceilings. This property has an excellent tenant who has lived here for 5 years with a lease that expires on March 31st 2022. That's Instant Income from date of Closing!! A quick and easy way to recover closing costs if not more! The existing tenant is interested in renewing her lease with the lucky Buyer/Landlord - otherwise the townhome is in move-in ready condition for you when the lease expires!
The property is in excellent condition and the upstairs carpet was recently replaced. You can clearly see from the exterior photos, the quality construction from the beautiful tile roof to the well designed details of the long lasting exterier stucco walls. The gated townhome community of Palma Vista is part of Tampa Palms with all it's amenities for residents and offers convenient access to top schools, Tampa Palms Country Club, golf courses, shopping, restaurants, University of South Florida, beautiful parks and trails, and I75 and I275, just to mention a few advantages of living in this beautiful gated community and exceptional townhouse.
Location
State FL
County Hillsborough
Community Palma Vista At Tampa Palms
Zoning PUD
Rooms
Other Rooms Inside Utility, Loft
Interior
Interior Features Cathedral Ceiling(s), Eat-in Kitchen, High Ceilings, Living Room/Dining Room Combo, Solid Surface Counters, Vaulted Ceiling(s), Window Treatments
Heating Central, Electric
Cooling Central Air
Flooring Carpet, Ceramic Tile
Furnishings Unfurnished
Fireplace false
Appliance Dishwasher, Disposal, Dryer, Microwave, Range, Refrigerator, Washer
Exterior
Exterior Feature Balcony, Sliding Doors
Parking Features Garage Door Opener, Off Street, Parking Pad
Garage Spaces 2.0
Pool Gunite, In Ground
Community Features Association Recreation - Owned, Deed Restrictions, Gated, Pool
Utilities Available Public, Sewer Connected
Amenities Available Clubhouse, Gated, Vehicle Restrictions
View Trees/Woods
Roof Type Tile
Porch Covered, Deck, Patio, Screened
Attached Garage true
Garage true
Private Pool No
Building
Lot Description Conservation Area, In County, Near Public Transit
Entry Level Two
Foundation Slab
Lot Size Range 0 to less than 1/4
Sewer Public Sewer
Water Public
Structure Type Stucco
New Construction false
Construction Status Appraisal,Inspections
Schools
Elementary Schools Chiles-Hb
Middle Schools Liberty-Hb
High Schools Freedom-Hb
Others
Pets Allowed Yes
HOA Fee Include Pool,Maintenance Grounds
Senior Community No
Pet Size Small (16-35 Lbs.)
Ownership Fee Simple
Monthly Total Fees $365
Acceptable Financing Cash, Conventional
Membership Fee Required Required
Listing Terms Cash, Conventional
Num of Pet 1
Special Listing Condition None
Read Less
Want to know what your home might be worth? Contact us for a FREE valuation!

Our team is ready to help you sell your home for the highest possible price ASAP

© 2025 My Florida Regional MLS DBA Stellar MLS. All Rights Reserved.
Bought with RE/MAX PREMIER GROUP





