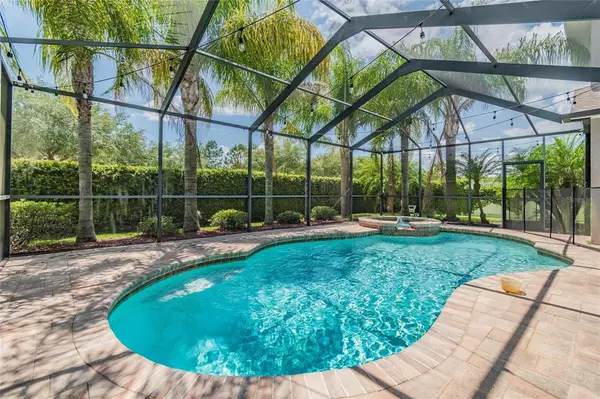$638,500
$574,900
11.1%For more information regarding the value of a property, please contact us for a free consultation.
16122 BRECON PALMS PL Tampa, FL 33647
5 Beds
4 Baths
3,425 SqFt
Key Details
Sold Price $638,500
Property Type Single Family Home
Sub Type Single Family Residence
Listing Status Sold
Purchase Type For Sale
Square Footage 3,425 sqft
Price per Sqft $186
Subdivision Buckingham At Tampa Palms
MLS Listing ID U8124280
Sold Date 07/23/21
Bedrooms 5
Full Baths 3
Half Baths 1
Construction Status Other Contract Contingencies
HOA Fees $72/ann
HOA Y/N Yes
Year Built 2005
Annual Tax Amount $6,907
Lot Size 7,405 Sqft
Acres 0.17
Lot Dimensions 59.23x126
Property Description
Welcome home to your new oasis with this 4 bedroom, 3-1/2 bath, 3 car garage, pool home in the private gated community of Buckingham, in the heart of Tampa Palms. The whole home has been updated, with no detail spared, including travertine and wood floors and waterfall counters. When you walk into this home you will be immediately wowed by the cathedral ceiling foyer, all the natural light, a beautiful library space, as well as grand barn sliding doors to a room that can be used as an office or even a formal living space. On the first level, there is an open spacious floor plan, perfect for any occasion. The kitchen has been fully updated with all new cabinets, a farm sink, quartzite counters, a gas range, nangehood and stainless appliances. There is plenty of space to host large or small gatherings with island seating and a very large dining space. Off the family room is a bonus room, with closet space, that can be utilized as a separate office, play room, 5th bedroom, or any space needed. As you walk up to the second floor, there is an open & spacious loft area that separates the master bedroom from the secondary bedrooms. The master suite is a dream come true with plenty of natural light, a space large enough for your own sitting area. The master bathroom has been completely remodeled with a walk-in shower, free standing soaking tub, separate vanities with waterfall counters, and a very large walk-in closet. Bedrooms 2 and 3 share a Jack-n-Jill bath with 2 separate vanity spaces, and large closet space. The 4th bedroom is also spacious. The pavered back lanai space is prefect for entertaining, or just relaxing in the pool and spa, full with lush tropical landscaping. You will not want to miss seeing this home & all the attention to detail in every room. Schedule you preview today, as this home will not last long.
Location
State FL
County Hillsborough
Community Buckingham At Tampa Palms
Zoning PD-A
Interior
Interior Features Ceiling Fans(s), Crown Molding, Eat-in Kitchen, Open Floorplan, Split Bedroom, Stone Counters, Thermostat, Walk-In Closet(s), Window Treatments
Heating Central
Cooling Central Air
Flooring Tile, Travertine, Wood
Fireplace false
Appliance Dishwasher, Disposal, Gas Water Heater, Microwave, Range, Range Hood, Refrigerator
Exterior
Exterior Feature Sidewalk, Sliding Doors
Garage Spaces 3.0
Pool Gunite, In Ground
Utilities Available Cable Available, Electricity Connected, Public, Sewer Connected, Water Connected
Amenities Available Gated
Roof Type Shingle
Attached Garage true
Garage true
Private Pool Yes
Building
Story 2
Entry Level Two
Foundation Slab
Lot Size Range 0 to less than 1/4
Sewer Public Sewer
Water None
Structure Type Block,Stucco
New Construction false
Construction Status Other Contract Contingencies
Schools
Elementary Schools Tampa Palms-Hb
Middle Schools Liberty-Hb
High Schools Middleton-Hb
Others
Pets Allowed Yes
Senior Community No
Ownership Fee Simple
Monthly Total Fees $72
Acceptable Financing Cash, Conventional
Membership Fee Required Required
Listing Terms Cash, Conventional
Special Listing Condition None
Read Less
Want to know what your home might be worth? Contact us for a FREE valuation!

Our team is ready to help you sell your home for the highest possible price ASAP

© 2024 My Florida Regional MLS DBA Stellar MLS. All Rights Reserved.
Bought with CENTURY 21 EXECUTIVE TEAM






