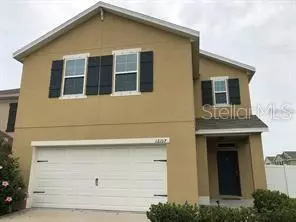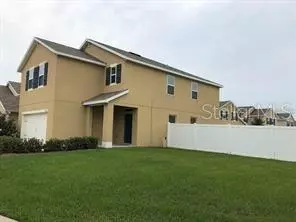$365,000
$365,000
For more information regarding the value of a property, please contact us for a free consultation.
12107 FAWN BRINDLE ST Riverview, FL 33578
4 Beds
2 Baths
2,330 SqFt
Key Details
Sold Price $365,000
Property Type Single Family Home
Sub Type Single Family Residence
Listing Status Sold
Purchase Type For Sale
Square Footage 2,330 sqft
Price per Sqft $156
Subdivision Sanctuary Ph 2
MLS Listing ID T3325946
Sold Date 11/04/21
Bedrooms 4
Full Baths 2
Construction Status Inspections
HOA Fees $66/qua
HOA Y/N Yes
Year Built 2015
Annual Tax Amount $4,178
Lot Size 8,712 Sqft
Acres 0.2
Lot Dimensions 77.18x115
Property Description
Great location! Beautiful two story 4 bedroom 2 bathroom 2 car garage home situated on an oversized landscaped corner lot. All 4 bedrooms are upstairs. The spacious bright and open kitchen is equipped with newer appliances, 42" wood cabinets, granite counters and offers an oversized bar ideal for entertaining family and friends. The tiled foyer opens up to a large living room and dining combo with sliding glass doors which opens to a huge fenced backyard. Master bedroom is spacious with high ceiling, and offers a HUGE walk-in closet, and a luxurious master bathroom with double vanities and oversized shower with glass door. Washer and Dryer located on the 2nd floor. Loft area can be used for small office. Lots of storage, window blinds, ceiling fans in all rooms. The community offers a playground and is close to restaurants, shopping and an easy drive to 301 and I-75 and the beautiful Florida beaches.
Location
State FL
County Hillsborough
Community Sanctuary Ph 2
Zoning PD
Rooms
Other Rooms Inside Utility
Interior
Interior Features Attic Fan, Living Room/Dining Room Combo, Dormitorio Principal Arriba
Heating Central
Cooling Central Air
Flooring Carpet, Tile
Furnishings Unfurnished
Fireplace false
Appliance Dishwasher, Disposal, Microwave, Range
Exterior
Exterior Feature Fence, Irrigation System
Garage Spaces 2.0
Utilities Available Electricity Connected, Fire Hydrant, Sewer Connected, Water Connected
Roof Type Shingle
Attached Garage true
Garage true
Private Pool No
Building
Lot Description Corner Lot
Story 2
Entry Level Two
Foundation Slab
Lot Size Range 0 to less than 1/4
Sewer Public Sewer
Water Public
Structure Type Stucco
New Construction false
Construction Status Inspections
Schools
Elementary Schools Collins-Hb
Middle Schools Eisenhower-Hb
High Schools East Bay-Hb
Others
Pets Allowed Breed Restrictions
Senior Community No
Ownership Fee Simple
Monthly Total Fees $66
Acceptable Financing Cash, Conventional, FHA, VA Loan
Membership Fee Required Required
Listing Terms Cash, Conventional, FHA, VA Loan
Special Listing Condition None
Read Less
Want to know what your home might be worth? Contact us for a FREE valuation!

Our team is ready to help you sell your home for the highest possible price ASAP

© 2024 My Florida Regional MLS DBA Stellar MLS. All Rights Reserved.
Bought with ENTERA REALTY LLC






