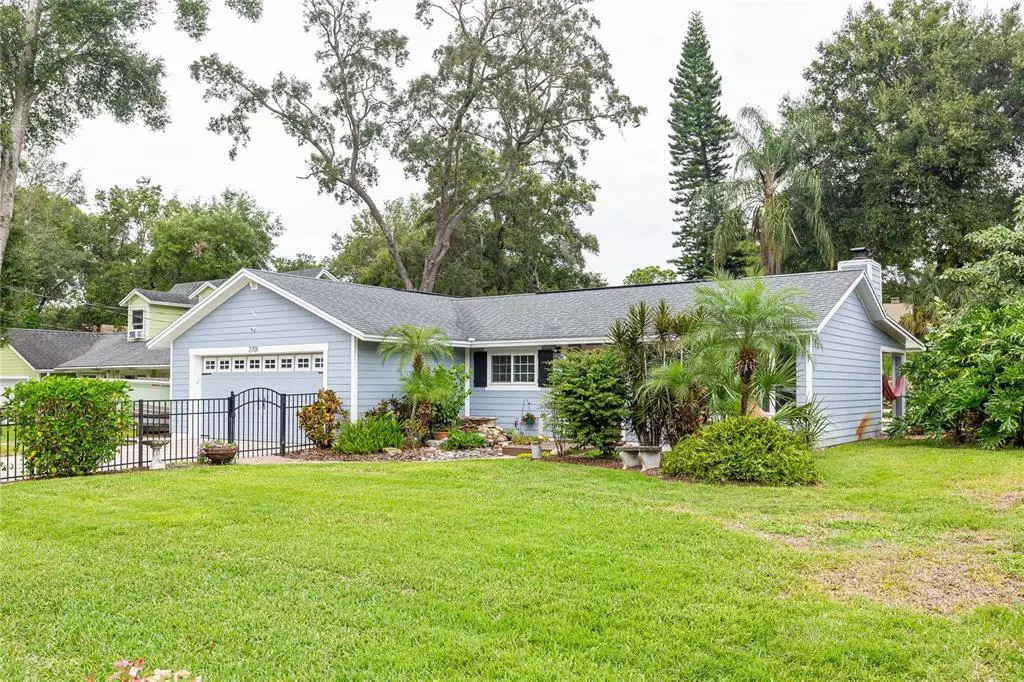$360,000
$350,000
2.9%For more information regarding the value of a property, please contact us for a free consultation.
2701 MAXWELL DR Apopka, FL 32703
3 Beds
2 Baths
1,387 SqFt
Key Details
Sold Price $360,000
Property Type Single Family Home
Sub Type Single Family Residence
Listing Status Sold
Purchase Type For Sale
Square Footage 1,387 sqft
Price per Sqft $259
Subdivision Lake Mendelin Estates
MLS Listing ID O5987370
Sold Date 12/27/21
Bedrooms 3
Full Baths 2
Construction Status Financing,Inspections
HOA Y/N No
Year Built 1981
Annual Tax Amount $933
Lot Size 10,454 Sqft
Acres 0.24
Lot Dimensions 80x130
Property Description
Beautiful and updated French Country style pool home that is sure to impress! This 3 bedroom, 2 bathroom well planned home has been renovated to include Hardy Board siding, engineered wood flooring throughout, an updated kitchen with gorgeous granite counter tops, subway tile back-splash, a farmhouse sink and white hardwood cabinets, updated bathrooms, landscaping and more! The high ceilings in the family room give this home an open and spacious feel. The stone fireplace with mantle is the perfect place to light a fire and place holiday decorations. The master suite has a large walk-in closet, and a beautifully updated bathroom. The large and completely fenced backyard boasts an open pool, fruit trees, a raised garden bed, and a durable storage shed. The huge lanai is the perfect place to rest in a hammock and enjoy this beautiful Florida weather. The seller has added a beautiful pond/water feature in the front yard that would make a great Koi Pond. The seller just installed a brand-new pump on the well, and there is a whole house water filtration system in place. No homeowners Association means you can park a boat or RV on site. This location is convenient to the toll road, beautiful Wekiva Springs state park, shopping, dining, and all that the Wekiva area has to offer. Schedule your showing appointment today!
Location
State FL
County Orange
Community Lake Mendelin Estates
Zoning R-1
Interior
Interior Features Ceiling Fans(s), Master Bedroom Main Floor, Solid Surface Counters, Solid Wood Cabinets, Stone Counters, Thermostat, Walk-In Closet(s)
Heating Central, Electric
Cooling Central Air
Flooring Ceramic Tile, Wood
Fireplaces Type Family Room
Furnishings Unfurnished
Fireplace true
Appliance Disposal, Freezer, Refrigerator, Water Filtration System
Laundry In Garage
Exterior
Exterior Feature Fence, French Doors, Irrigation System, Lighting, Rain Gutters
Garage Spaces 2.0
Fence Other, Wood
Pool Gunite, In Ground, Lighting, Pool Sweep
Utilities Available BB/HS Internet Available, Cable Connected, Electricity Connected, Phone Available
Waterfront false
Roof Type Shingle
Porch Covered, Porch, Rear Porch
Attached Garage true
Garage true
Private Pool Yes
Building
Lot Description Cleared, In County, Paved
Story 1
Entry Level One
Foundation Slab
Lot Size Range 0 to less than 1/4
Sewer Septic Tank
Water Well
Architectural Style Traditional
Structure Type Other,Wood Frame
New Construction false
Construction Status Financing,Inspections
Schools
Elementary Schools Clay Springs Elem
Middle Schools Piedmont Lakes Middle
High Schools Wekiva High
Others
Pets Allowed Yes
Senior Community No
Ownership Fee Simple
Special Listing Condition None
Read Less
Want to know what your home might be worth? Contact us for a FREE valuation!

Our team is ready to help you sell your home for the highest possible price ASAP

© 2024 My Florida Regional MLS DBA Stellar MLS. All Rights Reserved.
Bought with URBAN REALTY GROUP INC






