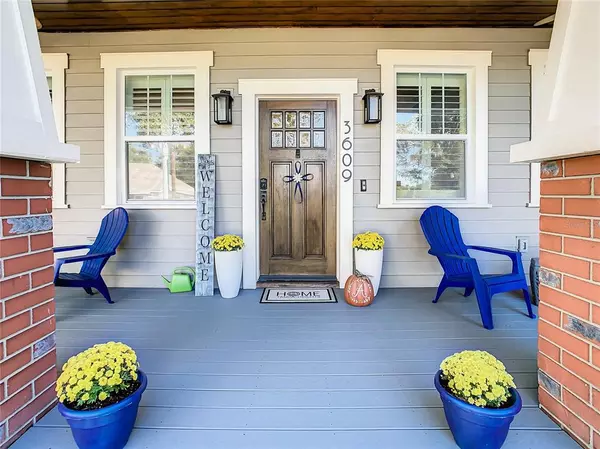$650,000
$650,000
For more information regarding the value of a property, please contact us for a free consultation.
3609 N OLA AVE Tampa, FL 33603
3 Beds
3 Baths
1,792 SqFt
Key Details
Sold Price $650,000
Property Type Single Family Home
Sub Type Single Family Residence
Listing Status Sold
Purchase Type For Sale
Square Footage 1,792 sqft
Price per Sqft $362
Subdivision Arlington Heights
MLS Listing ID T3340681
Sold Date 01/04/22
Bedrooms 3
Full Baths 2
Half Baths 1
Construction Status Inspections
HOA Y/N No
Year Built 2018
Annual Tax Amount $4,977
Lot Size 5,662 Sqft
Acres 0.13
Lot Dimensions 70x80
Property Description
Are you ready to reside in the ever growing community of Tampa Heights? Prepare to be impressed when you enter this well-maintained home occupying a peaceful, shaded corner lot. Enjoy a fresh cup of coffee or refreshing beverage on the delightful wrap-around porch (new composite 2021). Constructed over two levels, this 2018 VIKIN home boasts an abundant amount of natural light and a layout designed for easy living and entertaining. The ground floor incorporates a generously sized, light and airy kitchen with real wood cabinets, light granite counter tops, stainless steel appliances, and an impressive island perfect for a sprawling Holiday feast. The living/dining room combo is spacious, warm and welcoming. The laundry room features new custom-made shaker cabinets and additional storage... and don't forget the beautifully designed powder room for guests. Upstairs, you will find three dreamy bedrooms with brand new carpet, high ceilings, a family-sized bathroom and additional closet space for storage. The primary bedroom gloats with it's crown molding, gracious walk-in closet and elegantly designed en-suite bathroom. The primary bath features a freestanding soaking tub and shower, dual vanities, and a separate water closet for privacy.
Looking for an outside oasis? Look no further! Upon entering the screened-in lanai, one will find the wonderfully designed 14x30 Pebble Tec pool/hydrotherapy spa combo (2020), Granitelock Artistic Pavers, a quaint sitting area, a maintenance-free, fenced-in back yard equipped with astroturf, a sun shelf, and a large detached shed. Upgrades include: A/C system utilizing Green Light U/V technology (annual A/C service and duct cleaning completed in August 2021 and are up to date).
Location
State FL
County Hillsborough
Community Arlington Heights
Zoning RS-50
Interior
Interior Features Ceiling Fans(s), Crown Molding, High Ceilings, Kitchen/Family Room Combo, Dormitorio Principal Arriba, Solid Wood Cabinets, Walk-In Closet(s)
Heating Central
Cooling Central Air
Flooring Carpet, Ceramic Tile
Fireplace false
Appliance Dishwasher, Disposal, Dryer, Electric Water Heater, Exhaust Fan, Microwave, Range, Refrigerator, Washer
Exterior
Exterior Feature Fence, Lighting, Rain Gutters, Storage
Parking Features Driveway
Pool Heated, In Ground, Lighting, Screen Enclosure
Utilities Available BB/HS Internet Available, Cable Available, Electricity Available, Public, Sewer Available, Water Available
Roof Type Shingle
Garage false
Private Pool Yes
Building
Lot Description City Limits, Paved
Story 2
Entry Level Two
Foundation Slab
Lot Size Range 0 to less than 1/4
Sewer Public Sewer
Water Public
Architectural Style Contemporary
Structure Type Concrete,Wood Frame
New Construction false
Construction Status Inspections
Schools
Elementary Schools Graham-Hb
Middle Schools Madison-Hb
High Schools Hillsborough-Hb
Others
Senior Community No
Ownership Fee Simple
Acceptable Financing Cash, Conventional, FHA, VA Loan
Listing Terms Cash, Conventional, FHA, VA Loan
Special Listing Condition None
Read Less
Want to know what your home might be worth? Contact us for a FREE valuation!

Our team is ready to help you sell your home for the highest possible price ASAP

© 2024 My Florida Regional MLS DBA Stellar MLS. All Rights Reserved.
Bought with BAY TO BAY BROKERAGE






