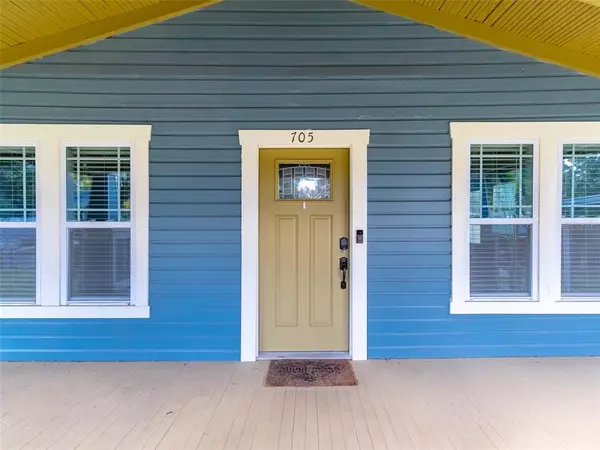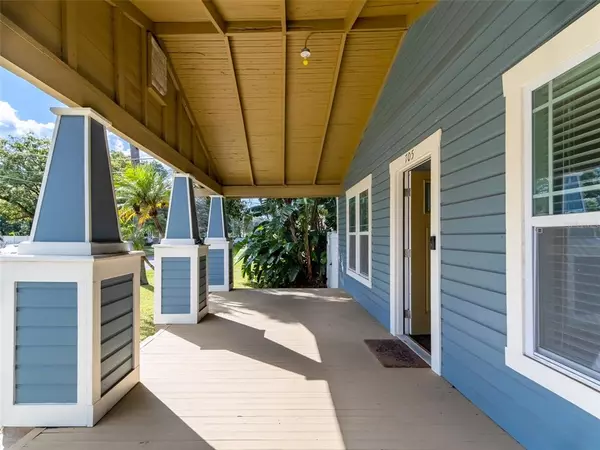$359,000
$350,000
2.6%For more information regarding the value of a property, please contact us for a free consultation.
705 W FRIBLEY ST Tampa, FL 33603
3 Beds
2 Baths
1,166 SqFt
Key Details
Sold Price $359,000
Property Type Single Family Home
Sub Type Single Family Residence
Listing Status Sold
Purchase Type For Sale
Square Footage 1,166 sqft
Price per Sqft $307
Subdivision Buffalo Heights
MLS Listing ID T3336870
Sold Date 01/07/22
Bedrooms 3
Full Baths 2
Construction Status Inspections
HOA Y/N No
Year Built 1924
Annual Tax Amount $3,828
Lot Size 6,098 Sqft
Acres 0.14
Lot Dimensions 60.0X100.0
Property Description
BACK ON MARKET DUE TO PREVIOUS BUYERS FINANCING. Charming three bedroom, two bathroom Historic Bungalow home with Craftsman Style front porch. Brick-lined street in Riverside Heights. Imagine living minutes from Armature Works, Julian B. Lane Park, Downtown Tampa, and all the amazing changes happening along the Hillsborough River. Step through the front door to discover the warm glow of the hardwood floors throughout and oversized baseboards. You'll enjoy entertaining in this open floor plan home with a kitchen that features, stainless steel appliances, under mount sink with goose neck faucet and chic granite counters, white 42" cabinets with crown molding. The secondary bathroom features a clawfoot table and pedestal sink. Utility room with beadboard wall and shelving. (washer and dryer included). The master bedroom suite is oh so divinely off by itself and offers up spaciousness walk in closet and a delightful en suite private bathroom with barn door entrance, walk in shower and cottage style vanity. At your first dinner party, your envious friends will gather in your fenced backyard. Roof replaced 2019.
Location
State FL
County Hillsborough
Community Buffalo Heights
Zoning RS-60
Rooms
Other Rooms Inside Utility
Interior
Interior Features Ceiling Fans(s), Crown Molding, Living Room/Dining Room Combo, Open Floorplan, Stone Counters, Thermostat, Walk-In Closet(s)
Heating Central, Electric, Natural Gas
Cooling Central Air
Flooring Ceramic Tile, Wood
Furnishings Unfurnished
Fireplace false
Appliance Dishwasher, Disposal, Dryer, Gas Water Heater, Microwave, Range, Refrigerator, Washer
Laundry Inside
Exterior
Exterior Feature Fence, French Doors
Parking Features Covered, Driveway, Tandem
Utilities Available Cable Available, Electricity Connected, Natural Gas Connected, Phone Available, Public, Sewer Connected, Water Connected
Roof Type Shingle
Porch Covered, Front Porch
Garage false
Private Pool No
Building
Lot Description City Limits, Street Brick
Entry Level One
Foundation Crawlspace
Lot Size Range 0 to less than 1/4
Sewer Public Sewer
Water Public
Architectural Style Bungalow
Structure Type Wood Frame,Wood Siding
New Construction false
Construction Status Inspections
Schools
Elementary Schools Graham-Hb
Middle Schools Madison-Hb
High Schools Hillsborough-Hb
Others
Pets Allowed Yes
Senior Community No
Ownership Fee Simple
Acceptable Financing Cash, Conventional
Membership Fee Required None
Listing Terms Cash, Conventional
Special Listing Condition None
Read Less
Want to know what your home might be worth? Contact us for a FREE valuation!

Our team is ready to help you sell your home for the highest possible price ASAP

© 2024 My Florida Regional MLS DBA Stellar MLS. All Rights Reserved.
Bought with KING & ASSOCIATES REAL ESTATE LLC






