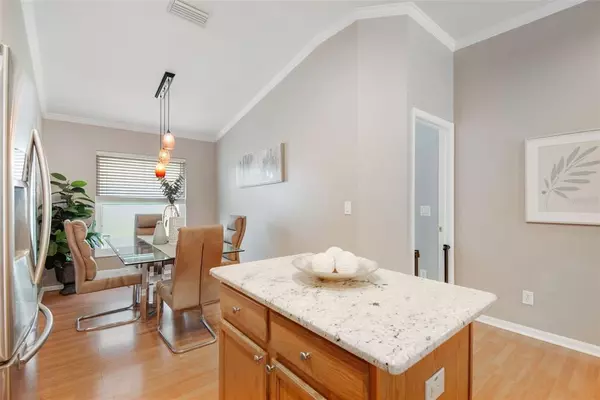$444,000
$400,000
11.0%For more information regarding the value of a property, please contact us for a free consultation.
12410 RUSTIC VIEW CT Tampa, FL 33635
3 Beds
2 Baths
1,691 SqFt
Key Details
Sold Price $444,000
Property Type Single Family Home
Sub Type Single Family Residence
Listing Status Sold
Purchase Type For Sale
Square Footage 1,691 sqft
Price per Sqft $262
Subdivision Country Chase
MLS Listing ID T3347541
Sold Date 02/11/22
Bedrooms 3
Full Baths 2
Construction Status Appraisal,Financing,Inspections
HOA Fees $60/mo
HOA Y/N Yes
Year Built 2003
Annual Tax Amount $3,736
Lot Size 6,098 Sqft
Acres 0.14
Lot Dimensions 50.02x120
Property Description
**MULTIPLE OFFERS** Deadline for Highest & Best is 4PM Saturday 1/15.** Waiting for that perfect move-in-ready home? Then wait no longer! Nicely renovated & updated this Country Chase home located on a quiet cul-de-sac street is a indoor & outdoor oasis!
3/2/2 + Bonus/Office. PVC Fenced yard with a spacious birdcage screened patio is ready for the next owner to enjoy! Renovations and updates at every turn that even include a NEW 2021 Architectural Shingle Roof, Impact (Hurricane) Windows, LOTS of Smart Home Features, and much more. Step inside this open floor plan with engineered hardwood floors and brand new carpet in all bedrooms. Eat-in kitchen boasts of sparkling stainless-steel appliances, center island w/ electric, closet pantry, plenty of cabinet space & granite counter tops. Spacious Master Bedroom, large walk-in closet and en-suite bathroom with double sinks and a separate GARDEN TUB! Work from Home? No worries here with work time spent in the light and bright office/bonus room. Work or play and enjoy the view of the palm trees, screened patio and privacy PVC fenced back yard. Open floor plan includes, vaulted ceilings, hardwood flooring & tile, crown molding, and breakfast bar overlooking the spacious kitchen and dining area. Cozy curb appeal and beautiful landscaping thanks to the Smart Home irrigation system. MORE EXTRAS include an over-sized two car garage with room for storage, complete with a brand new epoxy coated floor. Surround sound speakers and amplifier ready to go in the living room. Fresh Exterior paint and even a simple french drain system to keep the back yard looking its best. Other Smart Home Features include: Ring Doorbell & Security System w/ video monitoring and security flood lights. MyQ Smart Garage Door Opener, Irrigation Monitoring, and Smart light switches throughout update this home with modern 2022 conveniences. Ask for more info!
Low HOA, and NO CDD, as you enter the beautiful Country Chase neighborhood you are greeted by lush landscaping around the circle drive and community amenities that include a playground, park, and Community Pool. Super convenient to everything in North Tampa Bay! 20 minutes to Tampa Airport, World Class shopping & restaurants. This area is surrounded by beautiful parks, golf, and only 30 minutes to amazing Pinellas County beaches, Hurry, you know this one won’t last!
Location
State FL
County Hillsborough
Community Country Chase
Zoning PD
Rooms
Other Rooms Den/Library/Office, Great Room, Inside Utility
Interior
Interior Features Ceiling Fans(s), Crown Molding, Eat-in Kitchen, High Ceilings, Open Floorplan, Solid Wood Cabinets, Split Bedroom, Stone Counters, Vaulted Ceiling(s), Walk-In Closet(s)
Heating Electric
Cooling Central Air
Flooring Carpet, Ceramic Tile, Wood
Furnishings Unfurnished
Fireplace false
Appliance Dishwasher, Dryer, Microwave, Range, Refrigerator, Washer
Laundry Inside, Laundry Room
Exterior
Exterior Feature Fence, Hurricane Shutters, Irrigation System, Lighting, Rain Gutters, Sliding Doors, Sprinkler Metered
Parking Features Driveway, Garage Door Opener, On Street
Garage Spaces 2.0
Community Features Deed Restrictions, Playground, Pool
Utilities Available Cable Connected, Electricity Connected, Sewer Connected, Water Connected
Amenities Available Playground, Pool
Roof Type Shingle
Porch Patio, Rear Porch, Screened
Attached Garage true
Garage true
Private Pool No
Building
Lot Description Cul-De-Sac, Flood Insurance Required, Sidewalk, Paved
Story 1
Entry Level One
Foundation Slab
Lot Size Range 0 to less than 1/4
Sewer Public Sewer
Water Public
Structure Type Block,Stucco
New Construction false
Construction Status Appraisal,Financing,Inspections
Schools
Elementary Schools Lowry-Hb
Middle Schools Farnell-Hb
High Schools Alonso-Hb
Others
Pets Allowed Breed Restrictions
HOA Fee Include Common Area Taxes,Pool
Senior Community No
Ownership Fee Simple
Monthly Total Fees $60
Acceptable Financing Cash, Conventional, FHA, VA Loan
Membership Fee Required Required
Listing Terms Cash, Conventional, FHA, VA Loan
Special Listing Condition None
Read Less
Want to know what your home might be worth? Contact us for a FREE valuation!

Our team is ready to help you sell your home for the highest possible price ASAP

© 2024 My Florida Regional MLS DBA Stellar MLS. All Rights Reserved.
Bought with KELLER WILLIAMS SOUTH TAMPA






