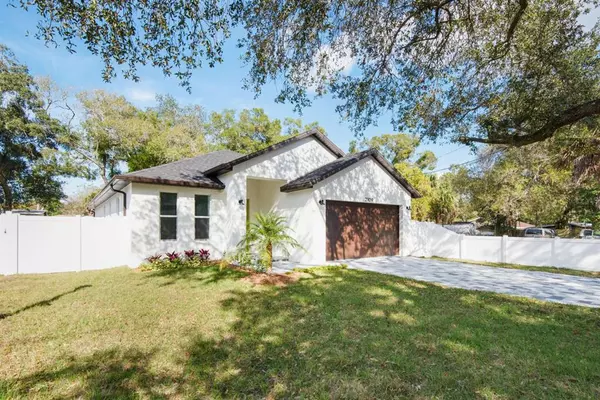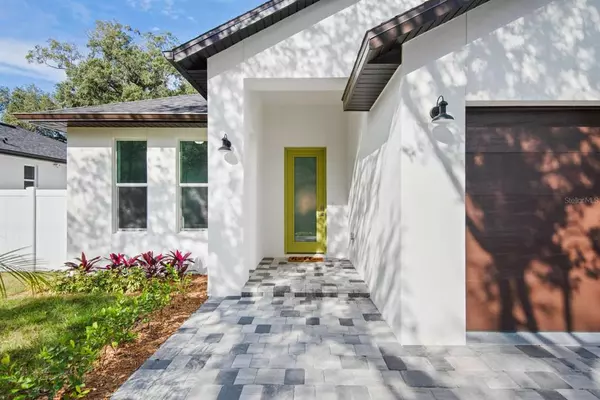$455,000
$440,000
3.4%For more information regarding the value of a property, please contact us for a free consultation.
2109 W MOHAWK AVE Tampa, FL 33603
4 Beds
3 Baths
1,800 SqFt
Key Details
Sold Price $455,000
Property Type Single Family Home
Sub Type Single Family Residence
Listing Status Sold
Purchase Type For Sale
Square Footage 1,800 sqft
Price per Sqft $252
Subdivision Hamners Marjory B Renmah
MLS Listing ID O5996242
Sold Date 02/14/22
Bedrooms 4
Full Baths 2
Half Baths 1
Construction Status Financing,Inspections,Other Contract Contingencies
HOA Y/N No
Year Built 2022
Annual Tax Amount $782
Lot Size 6,098 Sqft
Acres 0.14
Lot Dimensions 54.85x112
Property Description
Brand New Construction in the Riverbend Section! Street will be lined with all new homes in the very near future. You will fall in love with this beautifully modern designed home with great curb appeal. The private backyard and sides are completely fenced with new 6’ white PVC fencing. The brick paved driveway and beautiful mature oak tree will beckon you inside via the double wide garage door with automatic opener. When you open the 8’ tall, front door you will immediately notice the open floor concept of this bright and airy home. The home has four bedrooms and two bathrooms and is 1800 sq. ft. living. Waterproof PVC plank flooring with a 25-year warranty though out except for designer ceramic tile in bathrooms. From the 9’4” flat ceilings and contemporary moldings, solid core doors, this house is a showstopper. All windows and doors are impact rated….so no need for shutters! Kitchen includes stainless steel appliances, modern wall vent hood, solid wood shaker style cabinets with soft close drawers, white quartz counter tops, ceramic tile back splash, and a walk-in pantry. The laundry room has ample storage with wall cabinets and a closet. Master bedroom has a large walk-in closet, and the bathroom has a beautiful walk-in shower and double sink vanity with quartz countertop. Step out the double 8’ tall glass doors into your lanai which is prewired for TV, has pavers, recessed lighting, and ceiling fan.
Location
State FL
County Hillsborough
Community Hamners Marjory B Renmah
Zoning RS-50
Interior
Interior Features Ceiling Fans(s), Eat-in Kitchen, High Ceilings, Solid Wood Cabinets, Stone Counters, Thermostat, Walk-In Closet(s)
Heating Electric
Cooling Central Air
Flooring Recycled/Composite Flooring
Fireplace false
Appliance Dishwasher, Electric Water Heater, Microwave, Range, Range Hood, Refrigerator
Exterior
Exterior Feature French Doors
Parking Features Driveway
Garage Spaces 2.0
Fence Vinyl
Utilities Available Cable Available, Electricity Connected, Phone Available, Sewer Connected
Roof Type Shingle
Attached Garage true
Garage true
Private Pool No
Building
Entry Level One
Foundation Stem Wall
Lot Size Range 0 to less than 1/4
Sewer Public Sewer
Water Public
Structure Type Block
New Construction true
Construction Status Financing,Inspections,Other Contract Contingencies
Others
Pets Allowed Yes
Senior Community No
Ownership Fee Simple
Acceptable Financing Conventional
Listing Terms Conventional
Special Listing Condition None
Read Less
Want to know what your home might be worth? Contact us for a FREE valuation!

Our team is ready to help you sell your home for the highest possible price ASAP

© 2024 My Florida Regional MLS DBA Stellar MLS. All Rights Reserved.
Bought with EXCEL REALTY OF FLORIDA






