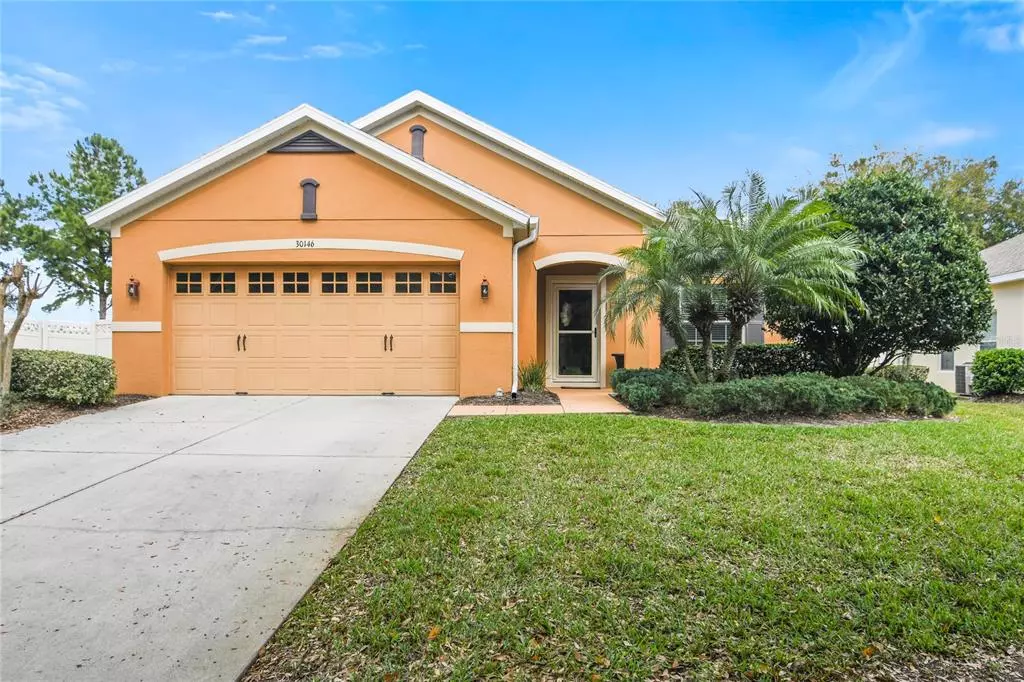$441,000
$450,000
2.0%For more information regarding the value of a property, please contact us for a free consultation.
30146 CHEVAL ST Mount Dora, FL 32757
4 Beds
2 Baths
2,070 SqFt
Key Details
Sold Price $441,000
Property Type Single Family Home
Sub Type Single Family Residence
Listing Status Sold
Purchase Type For Sale
Square Footage 2,070 sqft
Price per Sqft $213
Subdivision Sullivan Ranch Sub
MLS Listing ID G5051821
Sold Date 04/01/22
Bedrooms 4
Full Baths 2
Construction Status Inspections
HOA Fees $134/mo
HOA Y/N Yes
Originating Board Stellar MLS
Year Built 2010
Annual Tax Amount $3,480
Lot Size 8,712 Sqft
Acres 0.2
Property Description
This turn key single story 4/2 home is in the highly sought after resort style gated community of Sullivan Ranch. The light, bright and airy home features 2,070 square feet of private upgraded living space complete with a split floor plan ,granite countertops in the master bath and kitchen ,a master garden soaker tub with separate shower and dual vanity sinks,42" espresso birch cabinets ,stainless steel appliances including French-door refrigerator ,and an expertly installed home theater system with 96" projection screen and in-ceiling sound system.
This home at the top of the hill has a huge private vinyl fenced yard on a large flat lot among the rolling hills with no rear neighbors .It features custom office cabinetry with slow close drawers and doors , butcher block tops and ergonomic , electrically actuated sit/stand desk ,perfect for a home office and offers a professional backdrop and plenty of natural light for virtual meetings. This home comes complete with a large deep freezer and a storage shelving system in the double car garage as well as an upgraded epoxy garage floor ,.The home was freshly painted in 2019 and has had a brand new AC installed in 2018.
The community features a newly-renovated clubhouse with a full state-of-the-art gym ,Junior Olympic sized pool, walking trails ,a park with pavilions and splash pad ,and a dog park. Sullivan Ranch is zoned for A-rated Round Lake Elementary School and is off the intersection entry to the 429 beltway for a quick trip to all Orlando theme parks and attractions. Custom photos coming soon!! Room Feature: Linen Closet In Bath (Primary Bedroom).
Location
State FL
County Lake
Community Sullivan Ranch Sub
Zoning A
Rooms
Other Rooms Family Room, Great Room, Inside Utility
Interior
Interior Features Built-in Features, Ceiling Fans(s), Eat-in Kitchen, High Ceilings, Kitchen/Family Room Combo, Living Room/Dining Room Combo, Primary Bedroom Main Floor, Open Floorplan, Solid Surface Counters, Split Bedroom, Thermostat, Walk-In Closet(s)
Heating Electric
Cooling Central Air
Flooring Carpet, Tile
Fireplace false
Appliance Dishwasher, Dryer, Electric Water Heater, Freezer, Ice Maker, Microwave, Range, Refrigerator, Washer
Laundry Laundry Room
Exterior
Exterior Feature Irrigation System, Lighting, Rain Gutters, Sidewalk, Sliding Doors
Garage Driveway, Garage Door Opener, Off Street, Open
Garage Spaces 2.0
Fence Fenced, Vinyl
Community Features Deed Restrictions, Fitness Center, Gated, Golf Carts OK, Playground, Pool, Sidewalks
Utilities Available BB/HS Internet Available, Cable Available, Electricity Connected, Sewer Connected, Street Lights, Underground Utilities, Water Connected
Amenities Available Clubhouse, Fitness Center, Gated, Park, Playground, Pool, Trail(s)
View Trees/Woods
Roof Type Shingle
Attached Garage true
Garage true
Private Pool No
Building
Lot Description Cleared, Gentle Sloping, In County, Level, Sidewalk, Paved
Entry Level One
Foundation Slab
Lot Size Range 0 to less than 1/4
Sewer Public Sewer
Water Public
Architectural Style Contemporary
Structure Type Block,Stucco
New Construction false
Construction Status Inspections
Others
Pets Allowed Yes
HOA Fee Include Pool,Recreational Facilities
Senior Community No
Ownership Fee Simple
Monthly Total Fees $134
Acceptable Financing Cash, Conventional, FHA, VA Loan
Membership Fee Required Required
Listing Terms Cash, Conventional, FHA, VA Loan
Special Listing Condition None
Read Less
Want to know what your home might be worth? Contact us for a FREE valuation!

Our team is ready to help you sell your home for the highest possible price ASAP

© 2024 My Florida Regional MLS DBA Stellar MLS. All Rights Reserved.
Bought with ENTERA REALTY LLC






