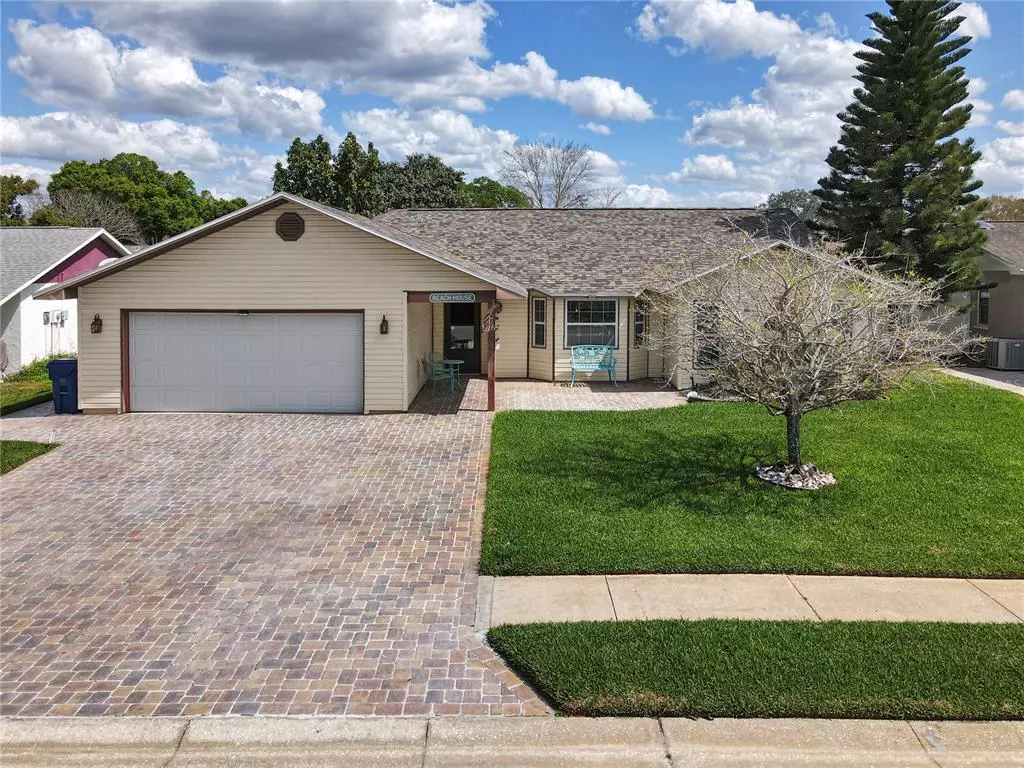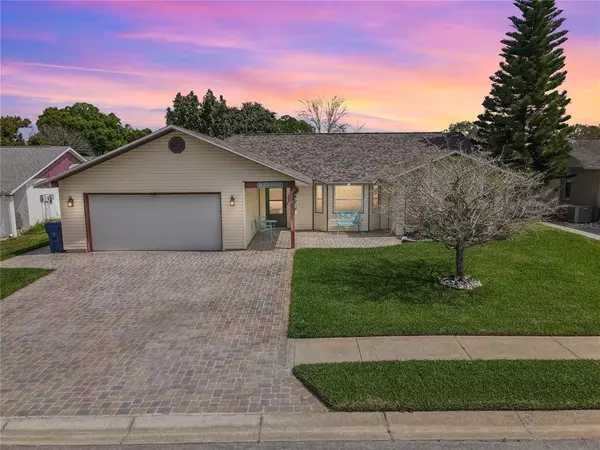$404,000
$385,000
4.9%For more information regarding the value of a property, please contact us for a free consultation.
8016 BUTTONBALL LN Port Richey, FL 34668
3 Beds
2 Baths
1,761 SqFt
Key Details
Sold Price $404,000
Property Type Single Family Home
Sub Type Single Family Residence
Listing Status Sold
Purchase Type For Sale
Square Footage 1,761 sqft
Price per Sqft $229
Subdivision Orchid Lake Village East
MLS Listing ID W7843356
Sold Date 04/20/22
Bedrooms 3
Full Baths 2
Construction Status Inspections
HOA Y/N No
Year Built 1987
Annual Tax Amount $1,030
Lot Size 7,405 Sqft
Acres 0.17
Property Description
Welcome to the Florida lifestyle. Fantastic opportunity to own an outstanding 1,761 sq.ft, fully furnished 3 bedroom, 2 bathroom, pool home. From the moment you pull up the curb appeal of the paver drive, lush grass and well landscaped front yard will catch your eye. On your way up to the front door there is an inviting, paver front porch. Going through the front door and into the family room there is an abondance of natural light from the front bay windows and lanai sliding glass doors with a beautiful view of the pool and vaulted ceilings. The master bedroom is off the family room with a unique frosted barndoor that leads into a section of the master bath with dual sinks, a big walk-in closet. A pocket door can be used to separate from the master to be used as a pool bath, which has a walk-in shower, garden tub and restroom. Back over on the other side of the house is the two spare rooms and fully updated extra bath. In the middle is a light and bright fully updated kitchen with stainless appliances, granite counters and breakfast bar which overlooks the pool area, living room and fireplace. Finally heading out of the sliding glass doors is the screened, paver, outdoor oasis. Spend you days sitting or entertaining on the lanai with outdoor kitchen and passthrough bar, which overlooks the spa and pool which is secluded by a PVC fence and mature landscape buffer with a secluded porch area tucked back in the corner of the property. The property has been meticulously maintained and updated and is close to Shopping, Restaurants, Beaches, the Gulf of Mexico, Marinas, Theme Parks, and Major Highways to International Airports. Schedule a showing and don’t miss out on this one.
Location
State FL
County Pasco
Community Orchid Lake Village East
Zoning R4
Interior
Interior Features Ceiling Fans(s), Dry Bar, Eat-in Kitchen, Living Room/Dining Room Combo, Master Bedroom Main Floor, Solid Surface Counters, Solid Wood Cabinets, Split Bedroom, Thermostat, Vaulted Ceiling(s), Walk-In Closet(s), Window Treatments
Heating Central
Cooling Central Air
Flooring Ceramic Tile, Laminate
Fireplaces Type Wood Burning
Fireplace true
Appliance Bar Fridge, Dishwasher, Disposal, Dryer, Electric Water Heater, Microwave, Range, Refrigerator, Washer
Exterior
Exterior Feature Fence, Irrigation System, Outdoor Kitchen, Rain Gutters
Parking Features Driveway
Garage Spaces 2.0
Fence Vinyl
Pool Fiberglass, In Ground
Utilities Available Cable Available, Electricity Connected, Other, Public, Sewer Connected, Sprinkler Well, Water Connected
View Pool
Roof Type Shingle
Porch Covered, Deck, Patio, Porch, Rear Porch, Screened
Attached Garage true
Garage true
Private Pool Yes
Building
Lot Description Cul-De-Sac, Sidewalk
Entry Level One
Foundation Slab
Lot Size Range 0 to less than 1/4
Sewer Public Sewer
Water Public
Architectural Style Florida
Structure Type Vinyl Siding, Wood Frame
New Construction false
Construction Status Inspections
Schools
Elementary Schools Calusa Elementary-Po
Middle Schools Bayonet Point Middle-Po
High Schools River Ridge High-Po
Others
Senior Community No
Ownership Fee Simple
Acceptable Financing Cash, Conventional
Listing Terms Cash, Conventional
Special Listing Condition None
Read Less
Want to know what your home might be worth? Contact us for a FREE valuation!

Our team is ready to help you sell your home for the highest possible price ASAP

© 2024 My Florida Regional MLS DBA Stellar MLS. All Rights Reserved.
Bought with CHARLES RUTENBERG REALTY INC






