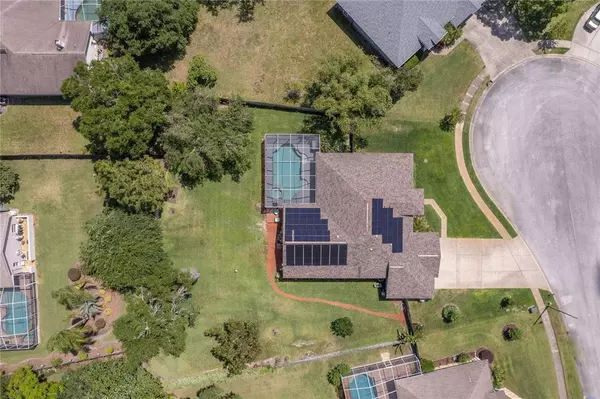$615,000
$589,900
4.3%For more information regarding the value of a property, please contact us for a free consultation.
703 CARLSPLATZ CT Lutz, FL 33548
4 Beds
3 Baths
2,558 SqFt
Key Details
Sold Price $615,000
Property Type Single Family Home
Sub Type Single Family Residence
Listing Status Sold
Purchase Type For Sale
Square Footage 2,558 sqft
Price per Sqft $240
Subdivision Kambridge Sub Ph I
MLS Listing ID T3368246
Sold Date 05/19/22
Bedrooms 4
Full Baths 3
Construction Status No Contingency
HOA Fees $45/ann
HOA Y/N Yes
Year Built 1995
Annual Tax Amount $4,407
Lot Size 0.530 Acres
Acres 0.53
Lot Dimensions 132x176
Property Description
Welcome Home! Come enjoy the peaceful Kambridge community located in Lutz convenient to Dale Mabry, with easy access to the Veterans Highway and I275. Opportunity waits for its new owners to put a few finishing touches on this custom built pool home situated on just over a half an acre lot. This home boasts a 3-way split floor plan! 4 bedrooms + office, 3 full baths and a 3 car garage. The 4th bedroom towards the back of the house has its own full bathroom that is perfect for a guest suite! How often do you find a home with all of the major, high dollar systems with the majority of its life expectancy left!? This one has it! Solar Electric System, October 2021. Roof with a Lifetime Transferrable Warranty, July 2016. New A/C August 2016. Water Filtration System, August 2020. Water Softener June 2021. New Septic Pump, March 2020. New Pool Pump, Jan 2022. Water Tank 80 Gal, 2021. New Drain Field, 2010. BRING YOUR CLIENTS!
Location
State FL
County Hillsborough
Community Kambridge Sub Ph I
Zoning PD
Rooms
Other Rooms Den/Library/Office, Interior In-Law Suite
Interior
Interior Features Ceiling Fans(s), Living Room/Dining Room Combo, Open Floorplan, Solid Surface Counters, Split Bedroom, Thermostat
Heating Central, Solar
Cooling Central Air
Flooring Carpet, Ceramic Tile
Fireplace false
Appliance Dishwasher, Disposal, Dryer, Electric Water Heater, Microwave, Range, Refrigerator, Washer
Laundry Inside
Exterior
Exterior Feature Fence, Irrigation System, Sliding Doors
Parking Features Boat, Garage Door Opener, Golf Cart Parking
Garage Spaces 3.0
Fence Wood
Pool Gunite, Heated, In Ground, Outside Bath Access, Solar Heat, Tile
Utilities Available Cable Connected, Electricity Connected, Solar, Sprinkler Well, Water Connected
Roof Type Shingle
Porch Rear Porch, Screened
Attached Garage true
Garage true
Private Pool No
Building
Lot Description Cul-De-Sac, Sidewalk
Story 1
Entry Level One
Foundation Slab
Lot Size Range 1/2 to less than 1
Sewer Septic Tank
Water Well
Structure Type Block
New Construction false
Construction Status No Contingency
Schools
Elementary Schools Lutz-Hb
Middle Schools Buchanan-Hb
High Schools Steinbrenner High School
Others
Pets Allowed Yes
Senior Community No
Ownership Fee Simple
Monthly Total Fees $45
Acceptable Financing Cash, Conventional, VA Loan
Membership Fee Required Required
Listing Terms Cash, Conventional, VA Loan
Special Listing Condition None
Read Less
Want to know what your home might be worth? Contact us for a FREE valuation!

Our team is ready to help you sell your home for the highest possible price ASAP

© 2025 My Florida Regional MLS DBA Stellar MLS. All Rights Reserved.
Bought with THE SOMERDAY GROUP PL





