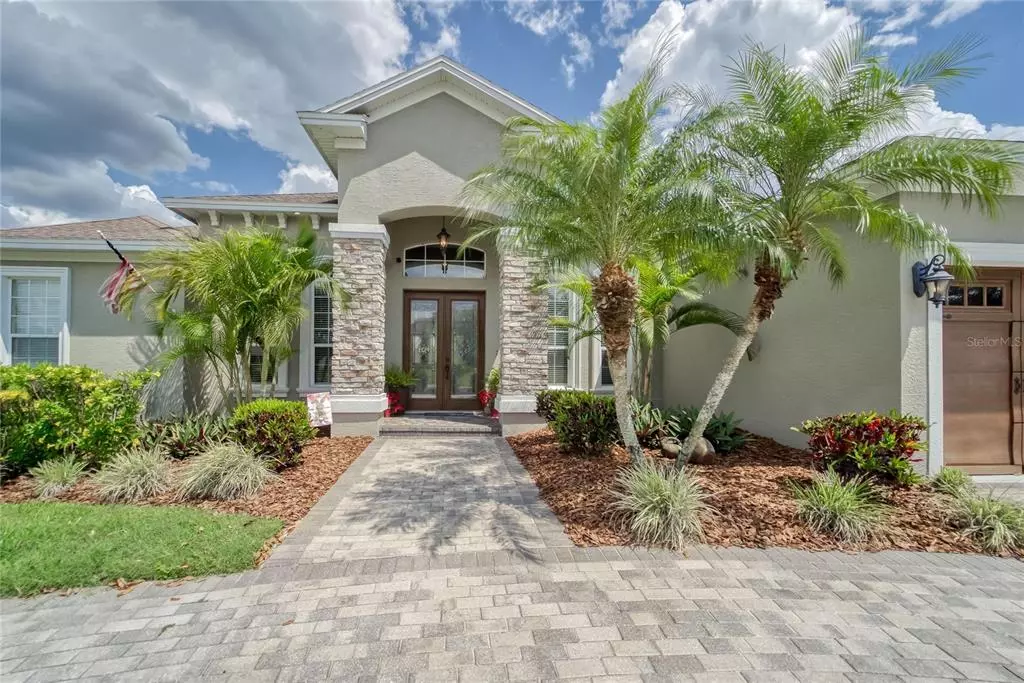$762,000
$779,000
2.2%For more information regarding the value of a property, please contact us for a free consultation.
6322 RIVERLAKE CT Bartow, FL 33830
5 Beds
4 Baths
3,896 SqFt
Key Details
Sold Price $762,000
Property Type Single Family Home
Sub Type Single Family Residence
Listing Status Sold
Purchase Type For Sale
Square Footage 3,896 sqft
Price per Sqft $195
Subdivision Riverlake Add
MLS Listing ID L4929024
Sold Date 05/31/22
Bedrooms 5
Full Baths 4
Construction Status Appraisal,Financing,Inspections
HOA Fees $90/ann
HOA Y/N Yes
Year Built 2005
Annual Tax Amount $4,658
Lot Size 0.610 Acres
Acres 0.61
Lot Dimensions 100x264
Property Description
Gorgeous Custom Built Hulbert Home with Pool on an oversized lot located in the private, gated Riverlake Community! This huge 5 bedroom 4 bathroom triple split bedroom home also has an office/study AND a bonus room/media room AND a separate in-law suite which was added in 2017. Situated on over 1/2 acre of land, there is plenty of space to enjoy Florida living at its finest. Walking in to the foyer, you are welcomed by the soaring ceilings, crown molding throughout and serene views of the pool, waterfall feature and well-manicured lawn beyond. The Formal Dining Room leads into the Kitchen which was recently updated with new granite countertops and tile backsplash. Enjoy stainless steel appliances, spacious pantry, island, eat in kitchen area and a built in desk area. The large Master Bedroom is spacious and features crown molding and a cozy sitting area. There are 2 large walk in closets and the Master bath has dual sink areas, separate tub and large walk in shower. The oversized 3 car garage features a work bench and overhead storage racks. Downstairs features two bedrooms which share a bathroom, and a 4th bedroom with an adjacent bathroom which can also be used as a guest bath. Continue to the enormous addition which features a 5th bedroom, gorgeous bathroom and an upstairs bonus room/media room complete with refrigerator and bar area. The upstairs bonus room/media room also has a screened balcony with stunning views of Lake Hancock, a perfect spot to catch the sunrise with your morning coffee! This addition is ideal for guests, in-laws or even an older child. Step outside to the rear patio paradise and enjoy the saltwater pool with waterfall feature as well as an additional outdoor paved patio area perfect for a fire pit. The backyard is spacious and completely fenced in. Riverlake is a highly desirable community with amenities such as a recreation facility, community dock, tennis court, pickleball courts and is conveniently located near the Polk Parkway, Publix, and the Fort Fraser Trail! Call today to make your appointment!
Location
State FL
County Polk
Community Riverlake Add
Zoning RES
Rooms
Other Rooms Bonus Room, Den/Library/Office, Formal Dining Room Separate, Inside Utility
Interior
Interior Features Ceiling Fans(s), Eat-in Kitchen, High Ceilings, Open Floorplan, Solid Surface Counters, Solid Wood Cabinets, Split Bedroom, Walk-In Closet(s)
Heating Central
Cooling Central Air, Zoned
Flooring Carpet, Tile
Fireplace false
Appliance Dishwasher, Disposal, Electric Water Heater, Range, Refrigerator
Laundry Inside
Exterior
Exterior Feature Balcony, Irrigation System
Parking Features Circular Driveway, Garage Door Opener, Oversized
Garage Spaces 3.0
Fence Chain Link
Pool Gunite, Heated, In Ground, Other, Pool Sweep, Salt Water, Screen Enclosure
Community Features Deed Restrictions, Gated, Golf Carts OK, Tennis Courts
Utilities Available Electricity Connected, Sprinkler Well, Street Lights
Amenities Available Gated, Pickleball Court(s), Recreation Facilities, Tennis Court(s)
Roof Type Shingle
Porch Patio, Porch, Rear Porch, Screened
Attached Garage true
Garage true
Private Pool Yes
Building
Lot Description Oversized Lot, Paved, Private
Entry Level Two
Foundation Slab
Lot Size Range 1/2 to less than 1
Sewer Septic Tank
Water Public
Architectural Style Custom
Structure Type Block, Stucco
New Construction false
Construction Status Appraisal,Financing,Inspections
Schools
Elementary Schools Highland City Elem
Middle Schools Bartow Middle
High Schools Bartow High
Others
Pets Allowed Yes
HOA Fee Include Private Road, Recreational Facilities
Senior Community No
Ownership Fee Simple
Monthly Total Fees $90
Acceptable Financing Cash, Conventional
Membership Fee Required Required
Listing Terms Cash, Conventional
Special Listing Condition None
Read Less
Want to know what your home might be worth? Contact us for a FREE valuation!

Our team is ready to help you sell your home for the highest possible price ASAP

© 2024 My Florida Regional MLS DBA Stellar MLS. All Rights Reserved.
Bought with REDFIN CORPORATION






