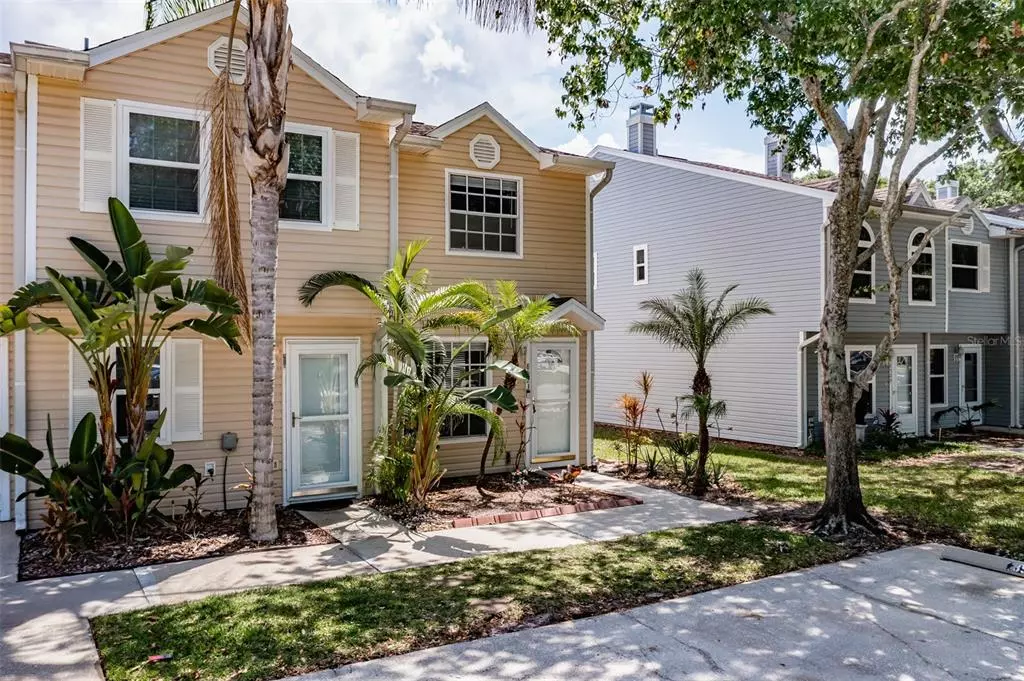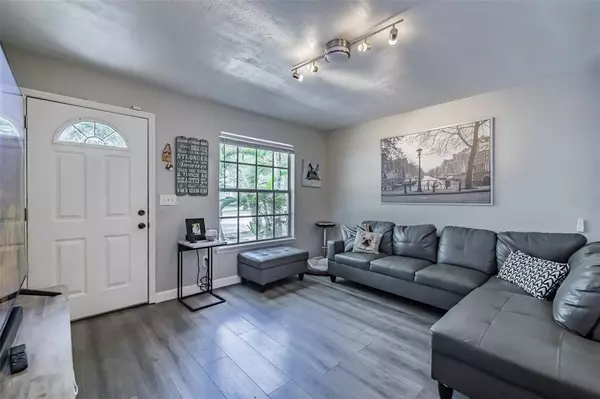$250,000
$250,000
For more information regarding the value of a property, please contact us for a free consultation.
8523 J R MANOR DR Tampa, FL 33634
2 Beds
2 Baths
819 SqFt
Key Details
Sold Price $250,000
Property Type Townhouse
Sub Type Townhouse
Listing Status Sold
Purchase Type For Sale
Square Footage 819 sqft
Price per Sqft $305
Subdivision J-R Manor
MLS Listing ID T3367114
Sold Date 06/21/22
Bedrooms 2
Full Baths 1
Half Baths 1
Construction Status Financing,Inspections
HOA Fees $175/mo
HOA Y/N Yes
Year Built 1985
Annual Tax Amount $2,094
Lot Size 871 Sqft
Acres 0.02
Property Description
A PERFECT PLACE TO CALL HOME! This beautiful 2 bedroom, 1 1/2 bath, END UNIT townhome is located in the lovely J R Community in Tampa. Upon entering the community, you well get that "welcome home" feel as you drive onto the beautiful tree lined streets. As you step into the home, the first floor features nice size living room and dining room area. The kitchen boasts granite countertops, stainless sink and appliances, closet pantry and recessed lighting to add some character. From the kitchen, access the screened in patio and enjoy your morning coffee and view of your backyard. In addition, there is a room off the patio for your washer and dryer and storage for all your extras. There is also a 1/2 bath that completes the first floor. Wood laminate floors throughout the 1st floor give the home a feeling of warmth. Head upstairs to see your spacious master bedroom and 2nd bedroom featuring newer carpet and fully updated bathroom. This community is quiet, tucked away and conveniently located near to shopping, schools and Veterans Expressway. The HOA is low and covers grounds and pool maintenance, roof and exterior, reserves and insurance for each of the buildings. Truly a perfect place to call home! Schedule your showing today!!!
Location
State FL
County Hillsborough
Community J-R Manor
Zoning PD
Interior
Interior Features Living Room/Dining Room Combo, Open Floorplan, Solid Surface Counters
Heating Electric
Cooling Central Air
Flooring Carpet, Laminate
Fireplace false
Appliance Microwave, Range, Range Hood, Refrigerator
Laundry Inside, Laundry Closet
Exterior
Exterior Feature Lighting, Sidewalk, Sliding Doors, Storage
Parking Features Assigned
Community Features Deed Restrictions, Pool, Sidewalks
Utilities Available Cable Available, Electricity Connected
Amenities Available Pool
View Trees/Woods
Roof Type Shingle
Porch Enclosed
Garage false
Private Pool No
Building
Lot Description Cleared, Sidewalk
Story 2
Entry Level Two
Foundation Slab
Lot Size Range 0 to less than 1/4
Sewer Public Sewer
Water Public
Architectural Style Traditional
Structure Type Block, Wood Frame
New Construction false
Construction Status Financing,Inspections
Schools
Elementary Schools Crestwood-Hb
Middle Schools Webb-Hb
High Schools Leto-Hb
Others
Pets Allowed Breed Restrictions
HOA Fee Include Pool, Maintenance Structure, Maintenance Grounds, Pool, Sewer, Trash
Senior Community No
Pet Size Small (16-35 Lbs.)
Ownership Fee Simple
Monthly Total Fees $175
Acceptable Financing Cash, Conventional, FHA, VA Loan
Membership Fee Required Required
Listing Terms Cash, Conventional, FHA, VA Loan
Num of Pet 2
Special Listing Condition None
Read Less
Want to know what your home might be worth? Contact us for a FREE valuation!

Our team is ready to help you sell your home for the highest possible price ASAP

© 2024 My Florida Regional MLS DBA Stellar MLS. All Rights Reserved.
Bought with JASON MITCHELL REAL ESTATE FL






