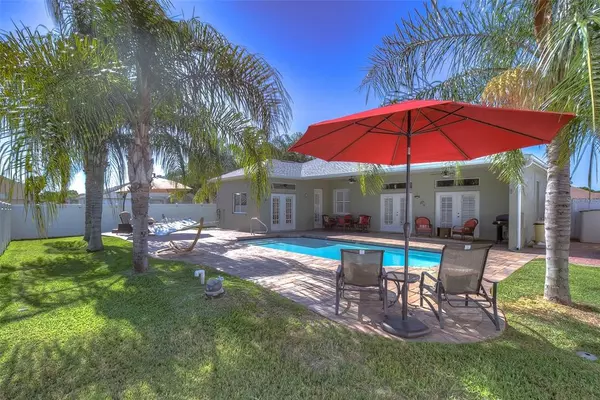$650,000
$524,900
23.8%For more information regarding the value of a property, please contact us for a free consultation.
23805 PEACE PIPE CT Lutz, FL 33559
4 Beds
3 Baths
2,067 SqFt
Key Details
Sold Price $650,000
Property Type Single Family Home
Sub Type Single Family Residence
Listing Status Sold
Purchase Type For Sale
Square Footage 2,067 sqft
Price per Sqft $314
Subdivision Indian Lakes
MLS Listing ID T3372006
Sold Date 06/22/22
Bedrooms 4
Full Baths 3
Construction Status No Contingency
HOA Fees $31/ann
HOA Y/N Yes
Year Built 2003
Annual Tax Amount $1,420
Lot Size 10,890 Sqft
Acres 0.25
Property Description
THIS IS A PROPERTY WITH A SINK HOLE THAT RECENTLY HAS BEEN REMEDIATED (04/2022 SEE REPORTS ATTACHED).
Stunning & perfectly maintained, this 4BR, 3BA, 3C Garage home is completely fenced for total privacy & on an oversized corner lot. Brick pavers surround the 6' deep resort style pool, with plenty of seating throughout the pool and yard areas. The roof covered lanai with ceiling fans is also plumed for outdoor kitchen & allows for plenty of entertaining with lots of outdoor lighting. Fresh interior & exterior paint, NEW Roof, newer A/C & Water Heater. All updated cabinetry throughout kitchen & baths. High end light fixtures, window & door shutters, blinds & drapes & unique ceiling fans accent this luxurious interior. There are 5 1/4" baseboards & all baths, flooring & appliances have been recently updated. Flooring includes Hardwood, Tile & Luxury Vinyl Tile (LVT) in all rooms. Appliances include InstaView French Door Refrigerator, Electric Cook Top with decorative and upgraded Hood, Wall Oven, Wall Microwave, Dishwasher, Disposal, Wine Cooler, Mimi Frig, Water Softener, Washer & Dryer. Kitchen has beautiful two tone cabinets with soft close drawers, upgraded quartz countertops & caters to family style living. THIS IS THE "DREAM HOME" BUYERS ARE LOOKING FOR WITH RESORT STYLE POOL & EXEMPLARY FLORIDA OUTDOOR GATHERINGS. Split bedroom floor plan with very open Great Room, including Dining area, Office/Den & Breakfast Bar Eating to complete the openness of this floor plan. Owner's end suite with generous size bedroom & French doors to pool area; also includes private bath with walk-in shower, separate stand alone soaker tub, his/her vanities, Hardwood floors & a huge walk-in closet. Remaining BR's, one of which has additional A/C wall unit, also have wood flooring. Second bath has shower only & third bath has tub/shower combination with glass enclosure. All bath fixtures are newer. Garage has 2 car side load from front of home and 1 car access from side street. This gated community is minutes away from some of the finest shopping malls in the area. Easy access to everything & part of the continually growing Lutz area, you won't want to miss this opportunity for your Buyer.
Location
State FL
County Pasco
Community Indian Lakes
Zoning R4
Rooms
Other Rooms Breakfast Room Separate, Den/Library/Office, Great Room, Inside Utility
Interior
Interior Features Ceiling Fans(s), Eat-in Kitchen, High Ceilings, Kitchen/Family Room Combo, Open Floorplan, Solid Surface Counters, Solid Wood Cabinets, Split Bedroom, Stone Counters, Tray Ceiling(s), Walk-In Closet(s), Window Treatments
Heating Central, Electric
Cooling Central Air
Flooring Laminate, Tile, Vinyl, Wood
Fireplace false
Appliance Built-In Oven, Cooktop, Dishwasher, Disposal, Dryer, Electric Water Heater, Exhaust Fan, Range Hood, Refrigerator, Washer, Water Softener, Wine Refrigerator
Laundry Inside, Laundry Room
Exterior
Exterior Feature Fence, Irrigation System, Lighting, Rain Gutters, Sidewalk, Sprinkler Metered
Parking Features Driveway, Garage Door Opener, Garage Faces Side
Garage Spaces 3.0
Fence Vinyl
Pool Deck, Gunite, In Ground, Pool Sweep, Tile
Community Features Deed Restrictions, Gated, Sidewalks
Utilities Available Cable Available, Cable Connected, Electricity Connected, Fire Hydrant, Public, Sewer Connected, Sprinkler Meter, Street Lights, Underground Utilities, Water Connected
Amenities Available Fence Restrictions, Gated, Vehicle Restrictions
Roof Type Shingle
Porch Deck, Patio, Rear Porch
Attached Garage true
Garage true
Private Pool Yes
Building
Lot Description Corner Lot, Cul-De-Sac, In County, Oversized Lot, Sidewalk, Paved
Story 1
Entry Level One
Foundation Slab
Lot Size Range 1/4 to less than 1/2
Sewer None
Water None
Architectural Style Contemporary
Structure Type Block, Stucco
New Construction false
Construction Status No Contingency
Schools
Elementary Schools Denham Oaks Elementary-Po
Middle Schools Cypress Creek Middle School
High Schools Cypress Creek High-Po
Others
Pets Allowed Yes
HOA Fee Include Common Area Taxes, Escrow Reserves Fund, Maintenance Grounds
Senior Community No
Ownership Fee Simple
Monthly Total Fees $31
Acceptable Financing Cash, Conventional
Membership Fee Required Required
Listing Terms Cash, Conventional
Special Listing Condition None
Read Less
Want to know what your home might be worth? Contact us for a FREE valuation!

Our team is ready to help you sell your home for the highest possible price ASAP

© 2024 My Florida Regional MLS DBA Stellar MLS. All Rights Reserved.
Bought with DALTON WADE INC






