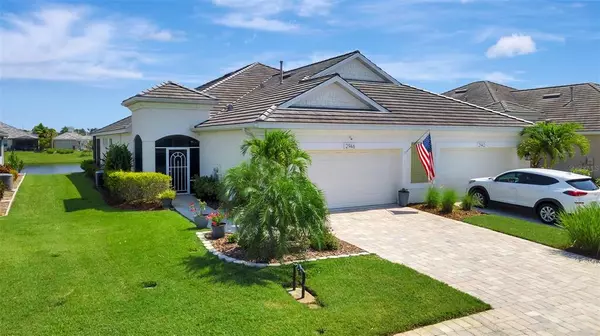$510,000
$510,000
For more information regarding the value of a property, please contact us for a free consultation.
2946 TRUSTEE AVE Sarasota, FL 34243
2 Beds
2 Baths
1,649 SqFt
Key Details
Sold Price $510,000
Property Type Single Family Home
Sub Type Villa
Listing Status Sold
Purchase Type For Sale
Square Footage 1,649 sqft
Price per Sqft $309
Subdivision University Village
MLS Listing ID A4540064
Sold Date 08/25/22
Bedrooms 2
Full Baths 2
Construction Status Financing,Inspections
HOA Fees $247/qua
HOA Y/N Yes
Originating Board Stellar MLS
Year Built 2017
Annual Tax Amount $2,784
Lot Size 5,227 Sqft
Acres 0.12
Property Description
Welcome to Medallion Home's Anna Maria floor plan with water view in the sought after gated community of University Village. With the ease of a maintenance free community you will have plenty of time to enjoy all that Sarasota has to offer and it will all be at your fingertips with this fabulous location in the University corridor. This home features 2 bedrooms, 2 baths, plus a den, great room plan, 2 car garage and an extended lanai. If you desire nothing but the best, this home is for you. It offers 17" ceramic tile throughout except the bedrooms, Caesarstone countertops in the kitchen and bathrooms, crown molding, stainless steel appliances and more. This University Village villa style home features tile roofs and brick paver driveway, community pool and a dog park! Less than 30 minutes to St Armands Circle with more choices for boutique shopping and dining, 14 minutes to The Mall at University Town Center UTC with it's world class shopping, restaurants and entertainment. Also Siesta Key Beach which was named #1 beach in Florida for summer 2021 travel. Centrally located for easy access to medical facilities, grocery shopping, top notch golf facilities. Just 2 miles to the SRQ Sarasota Bradenton International Airport. #JustAnotherDayInParadise
Location
State FL
County Manatee
Community University Village
Zoning PDR
Interior
Interior Features Ceiling Fans(s), Crown Molding, High Ceilings, Kitchen/Family Room Combo, Living Room/Dining Room Combo, Master Bedroom Main Floor, Open Floorplan, Solid Surface Counters, Split Bedroom, Thermostat, Tray Ceiling(s), Walk-In Closet(s)
Heating Central
Cooling Central Air
Flooring Carpet, Tile
Furnishings Unfurnished
Fireplace false
Appliance Dishwasher, Disposal, Dryer, Microwave, Range, Refrigerator, Washer
Laundry Inside, Laundry Room
Exterior
Exterior Feature Hurricane Shutters, Irrigation System, Rain Gutters, Sidewalk, Sliding Doors
Garage Driveway, Garage Door Opener, Ground Level
Garage Spaces 2.0
Community Features Deed Restrictions, Gated, Pool
Utilities Available Cable Available, Electricity Connected, Natural Gas Connected, Sewer Connected, Sprinkler Recycled, Underground Utilities, Water Connected
Amenities Available Gated, Pool
View Y/N 1
View Water
Roof Type Concrete, Tile
Porch Covered, Enclosed, Rear Porch, Screened
Attached Garage true
Garage true
Private Pool No
Building
Lot Description Paved
Story 1
Entry Level One
Foundation Slab
Lot Size Range 0 to less than 1/4
Sewer Public Sewer
Water Public
Structure Type Block
New Construction false
Construction Status Financing,Inspections
Schools
Elementary Schools Kinnan Elementary
Middle Schools Braden River Middle
High Schools Southeast High
Others
Pets Allowed Yes
HOA Fee Include Cable TV, Pool, Maintenance Grounds, Pool
Senior Community No
Ownership Fee Simple
Monthly Total Fees $247
Acceptable Financing Cash, Conventional, VA Loan
Membership Fee Required Required
Listing Terms Cash, Conventional, VA Loan
Special Listing Condition None
Read Less
Want to know what your home might be worth? Contact us for a FREE valuation!

Our team is ready to help you sell your home for the highest possible price ASAP

© 2024 My Florida Regional MLS DBA Stellar MLS. All Rights Reserved.
Bought with STRINGER MANAGEMENT INC






