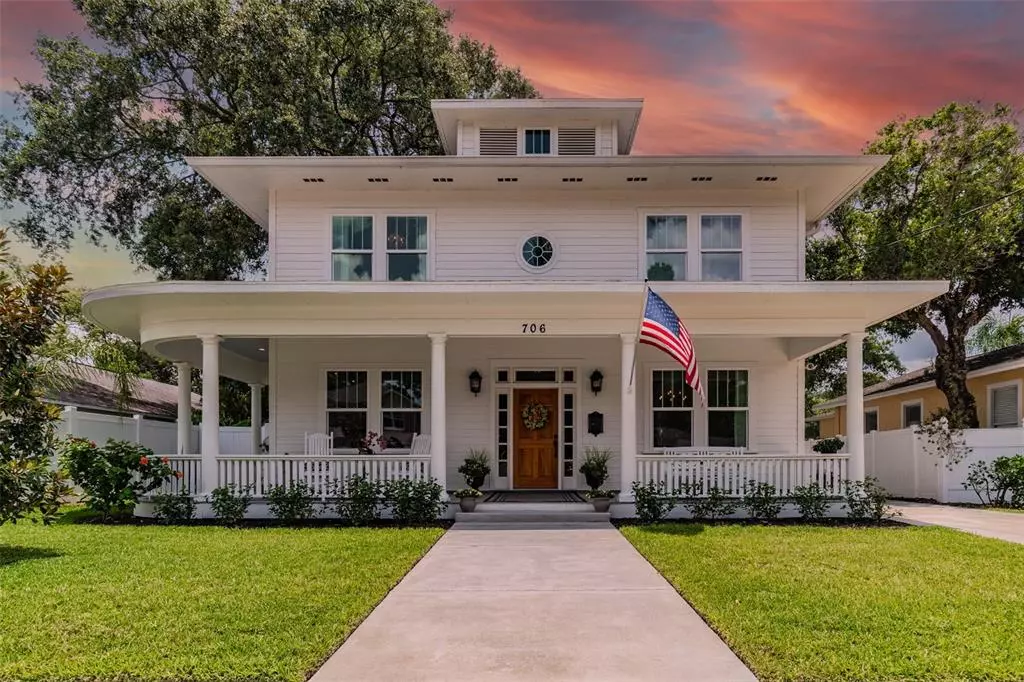$1,095,000
$1,195,000
8.4%For more information regarding the value of a property, please contact us for a free consultation.
706 W PENINSULAR ST Tampa, FL 33603
4 Beds
3 Baths
2,986 SqFt
Key Details
Sold Price $1,095,000
Property Type Single Family Home
Sub Type Single Family Residence
Listing Status Sold
Purchase Type For Sale
Square Footage 2,986 sqft
Price per Sqft $366
Subdivision Buffalo Heights
MLS Listing ID T3375725
Sold Date 08/30/22
Bedrooms 4
Full Baths 2
Half Baths 1
Construction Status Inspections
HOA Y/N No
Originating Board Stellar MLS
Year Built 2019
Annual Tax Amount $8,572
Lot Size 7,840 Sqft
Acres 0.18
Lot Dimensions 60x130
Property Description
Back on the market. Welcome to Riverside Heights, one of Tampa’s most popular urban living neighborhoods where new construction is booming. A transitional area going through a rapid transformation while preserving the old-style red brick streets. This charming 2019 construction by The Cottage Company offers a quaint wraparound front porch to welcome guests, greet your neighbor or enjoy the evening river breeze. This is the builder’s personal residence where attention to detail is palpable. The trim and historical accents add much character and a homey feel. With four bedrooms and a flexible floor plan, this home covers a wide range of needs. The formal dining room can be converted to a fifth bedroom or game room if needed. The formal living area can be used as a study/office or den. The kitchen includes quartz countertops, solid cabinets, stainless steel appliances and is open to the family room and breakfast area overlooking the spacious backyard with room for a pool. Enjoy Florida living year-round with the covered back patio and travertine floors. The patio’s focal point is a beautiful stone fireplace with a conversation area for friends and family to gather around, the practical outdoor kitchen is very convenient to share those grill skills. The windows are vinyl, double-pane impact. With many restaurants nearby, your taste buds will thank you. Armature Works 1.2 miles, International Plaza and Bay Street 4 miles, Tampa International Airport 8 miles. Centrally located, this is a must-see to appreciate. Tour both videos: the 3D video to see the floor plan layout and the movie-style video. Make this your next home.
Location
State FL
County Hillsborough
Community Buffalo Heights
Zoning RS-60
Rooms
Other Rooms Formal Dining Room Separate, Formal Living Room Separate
Interior
Interior Features Coffered Ceiling(s), Crown Molding, Eat-in Kitchen, Kitchen/Family Room Combo, Open Floorplan, Solid Wood Cabinets, Stone Counters, Thermostat, Tray Ceiling(s), Walk-In Closet(s)
Heating Central
Cooling Central Air
Flooring Hardwood
Fireplace true
Appliance Dishwasher, Range, Refrigerator
Laundry Laundry Room, Upper Level
Exterior
Exterior Feature Fence, Irrigation System, Outdoor Grill, Outdoor Kitchen, Sidewalk
Parking Features Garage Door Opener, Ground Level
Garage Spaces 2.0
Fence Vinyl
Utilities Available BB/HS Internet Available, Electricity Connected, Sewer Connected, Water Connected
View Garden
Roof Type Shingle
Porch Covered, Front Porch, Rear Porch, Wrap Around
Attached Garage false
Garage true
Private Pool No
Building
Entry Level Two
Foundation Slab
Lot Size Range 0 to less than 1/4
Sewer Public Sewer
Water Public
Architectural Style Colonial, Traditional
Structure Type Cement Siding, Wood Frame
New Construction false
Construction Status Inspections
Others
Pets Allowed Yes
Senior Community No
Ownership Fee Simple
Acceptable Financing Cash, Conventional, VA Loan
Listing Terms Cash, Conventional, VA Loan
Special Listing Condition None
Read Less
Want to know what your home might be worth? Contact us for a FREE valuation!

Our team is ready to help you sell your home for the highest possible price ASAP

© 2024 My Florida Regional MLS DBA Stellar MLS. All Rights Reserved.
Bought with INI REALTY






