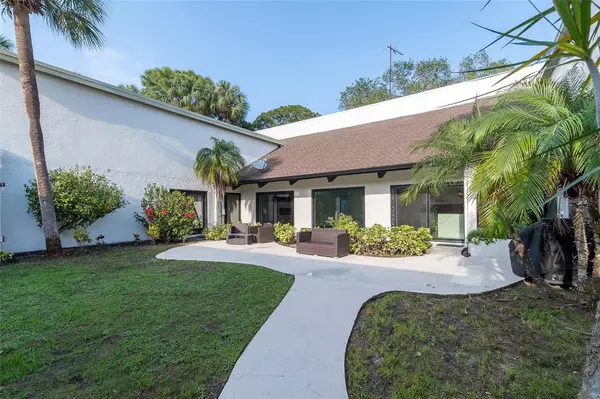$605,000
$599,999
0.8%For more information regarding the value of a property, please contact us for a free consultation.
4616 W FIG ST #S-S Tampa, FL 33609
3 Beds
2 Baths
2,356 SqFt
Key Details
Sold Price $605,000
Property Type Condo
Sub Type Condominium
Listing Status Sold
Purchase Type For Sale
Square Footage 2,356 sqft
Price per Sqft $256
Subdivision The Vineyard A Condo
MLS Listing ID T3364587
Sold Date 09/07/22
Bedrooms 3
Full Baths 2
Condo Fees $1,089
Construction Status Inspections,Kick Out Clause
HOA Y/N No
Originating Board Stellar MLS
Year Built 1983
Annual Tax Amount $5,546
Property Description
Back on the market after buyer default and deposit forfeited! A must see, completely renovated and updated home featuring a huge open floor plan with vaulted ceiling, fireplace and lots of natural light, large modern kitchen with double ovens and breakfast nook, private courtyard, two-car garage with extra refrigerator, and master bedroom suite with a walk-in closet ending with a luxury shower system! Deceptive from the outside, inside the foot print of this one level unique treasure does not disappoint and speaks for itself. Conveniently located just 2 minutes away from Westshore Mall, 8 minutes from the International Mall and Tampa International Airport, this home provides easy access to major highways (I-4, I-275 and Veterans Suncoast Parkway) to get to Clearwater, St. Petersburg, the Pinellas beaches, and Downtown Tampa. U.S. News scored Hillsborough County’s Plant High School at 96.56/100. Whole Foods, Starbucks, Panera, and Trader Joes are just around the block. Call to schedule a showing today!
Location
State FL
County Hillsborough
Community The Vineyard A Condo
Zoning RM-24
Rooms
Other Rooms Inside Utility, Storage Rooms
Interior
Interior Features Ceiling Fans(s), Eat-in Kitchen, High Ceilings, Living Room/Dining Room Combo, Master Bedroom Main Floor, Open Floorplan, Solid Surface Counters, Solid Wood Cabinets, Thermostat, Walk-In Closet(s)
Heating Central
Cooling Central Air
Flooring Tile, Vinyl
Fireplaces Type Electric, Living Room
Fireplace true
Appliance Built-In Oven, Cooktop, Dishwasher, Disposal, Dryer, Electric Water Heater, Microwave, Refrigerator, Washer
Laundry Inside, Laundry Room
Exterior
Exterior Feature Rain Gutters, Sidewalk, Sliding Doors
Parking Features Assigned, Driveway, Garage Faces Rear
Garage Spaces 2.0
Fence Fenced
Community Features Buyer Approval Required, Deed Restrictions, Pool
Utilities Available Electricity Connected, Public, Street Lights
View Garden
Roof Type Shingle
Porch Patio
Attached Garage true
Garage true
Private Pool No
Building
Lot Description FloodZone, Near Public Transit, Paved
Story 1
Entry Level One
Foundation Slab
Sewer Public Sewer
Water Public
Architectural Style Custom
Structure Type Block
New Construction false
Construction Status Inspections,Kick Out Clause
Schools
Elementary Schools Grady-Hb
Middle Schools Coleman-Hb
High Schools Plant-Hb
Others
Pets Allowed Number Limit
HOA Fee Include Common Area Taxes, Pool, Insurance, Maintenance Structure, Maintenance Grounds, Maintenance, Pest Control, Pool, Private Road, Trash, Water
Senior Community No
Ownership Condominium
Monthly Total Fees $1, 089
Acceptable Financing Cash, Conventional
Listing Terms Cash, Conventional
Num of Pet 2
Special Listing Condition None
Read Less
Want to know what your home might be worth? Contact us for a FREE valuation!

Our team is ready to help you sell your home for the highest possible price ASAP

© 2024 My Florida Regional MLS DBA Stellar MLS. All Rights Reserved.
Bought with AGILE GROUP REALTY






