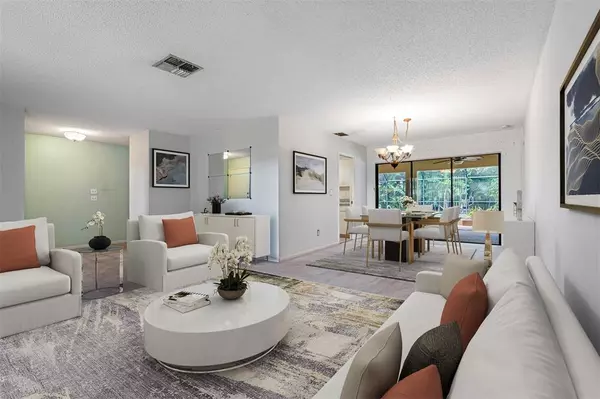$527,500
$539,000
2.1%For more information regarding the value of a property, please contact us for a free consultation.
2941 GLENPARK RD Palm Harbor, FL 34683
3 Beds
3 Baths
2,205 SqFt
Key Details
Sold Price $527,500
Property Type Single Family Home
Sub Type Single Family Residence
Listing Status Sold
Purchase Type For Sale
Square Footage 2,205 sqft
Price per Sqft $239
Subdivision Eniswood-Unit Ii-B
MLS Listing ID U8171865
Sold Date 09/08/22
Bedrooms 3
Full Baths 3
Construction Status Inspections
HOA Fees $8/ann
HOA Y/N Yes
Originating Board Stellar MLS
Year Built 1984
Annual Tax Amount $6,226
Lot Size 0.280 Acres
Acres 0.28
Lot Dimensions 93x130
Property Description
One or more photo(s) has been virtually staged. *** Under Contract - Backup Contract Desired *** Price reduced $80,000! Home needs TLC but the big ticket items were all recently done: ROOF in 2020 & AC in 2019. Located in desirable Eniswood of Palm Harbor, this 2,205 sq. ft. BLOCK construction, 3 bedroom, 3 FULL bath, 2 car garage home has it all. You'll love the fruit trees in the private fenced backyard along with the screened lanai surrounding your pool and spa. Split floorplan with all bedrooms nicely spaced from one another. Master bedroom is on opposite side of home from other bedrooms. Vaulted ceilings, wood burning fireplace. 6-zone irrigation system on reclaimed water. NO FLOOD insurance required and the $100/year HOA is OPTIONAL. Located only minutes from Pinellas Trail, Wall Springs Park, gorgeous gulf beaches, TOP Palm Harbor schools (Palm Harbor Middle & Palm Harbor University High), close to Crystal Beach/Honeymoon Island, Innisbrook PGA Golf Course, Tarpon Springs Sponge Docks, Downtown Dunedin & Palm Harbor area restaurants and more.
Location
State FL
County Pinellas
Community Eniswood-Unit Ii-B
Zoning R-1
Rooms
Other Rooms Inside Utility
Interior
Interior Features Ceiling Fans(s), Living Room/Dining Room Combo, Open Floorplan, Skylight(s), Solid Surface Counters, Split Bedroom, Vaulted Ceiling(s), Walk-In Closet(s), Window Treatments
Heating Central, Electric
Cooling Central Air
Flooring Carpet, Ceramic Tile
Fireplaces Type Family Room, Wood Burning
Fireplace true
Appliance Dishwasher, Disposal, Dryer, Microwave, Range, Refrigerator, Washer
Laundry Inside, Laundry Room
Exterior
Exterior Feature Fence, Rain Gutters, Sidewalk, Sliding Doors
Parking Features Driveway, Garage Door Opener
Garage Spaces 2.0
Fence Wood
Pool Gunite, In Ground, Screen Enclosure
Community Features Deed Restrictions, Sidewalks
Utilities Available BB/HS Internet Available, Cable Connected, Electricity Connected, Fire Hydrant, Public, Sewer Connected, Water Connected
Roof Type Shingle
Porch Rear Porch, Screened
Attached Garage true
Garage true
Private Pool Yes
Building
Lot Description Sidewalk, Paved
Story 1
Entry Level One
Foundation Slab
Lot Size Range 1/4 to less than 1/2
Sewer Public Sewer
Water Public
Architectural Style Florida
Structure Type Block, Stucco
New Construction false
Construction Status Inspections
Schools
Elementary Schools Sutherland Elementary-Pn
Middle Schools Palm Harbor Middle-Pn
High Schools Palm Harbor Univ High-Pn
Others
Pets Allowed Yes
Senior Community No
Ownership Fee Simple
Monthly Total Fees $8
Acceptable Financing Cash, Conventional
Membership Fee Required Optional
Listing Terms Cash, Conventional
Special Listing Condition None
Read Less
Want to know what your home might be worth? Contact us for a FREE valuation!

Our team is ready to help you sell your home for the highest possible price ASAP

© 2024 My Florida Regional MLS DBA Stellar MLS. All Rights Reserved.
Bought with CHARLES RUTENBERG REALTY INC






