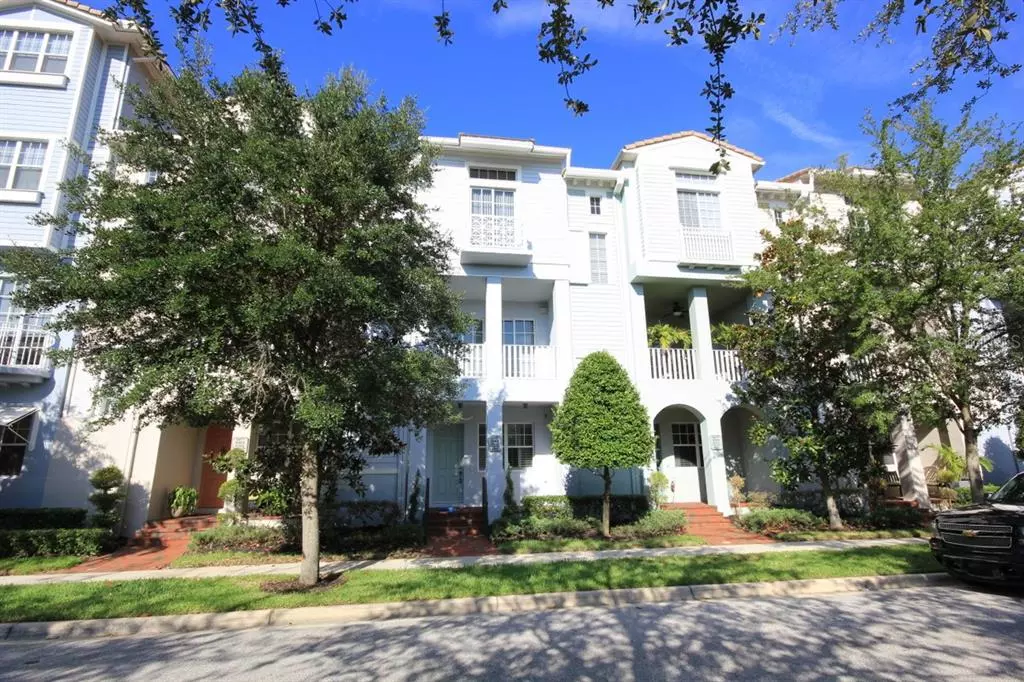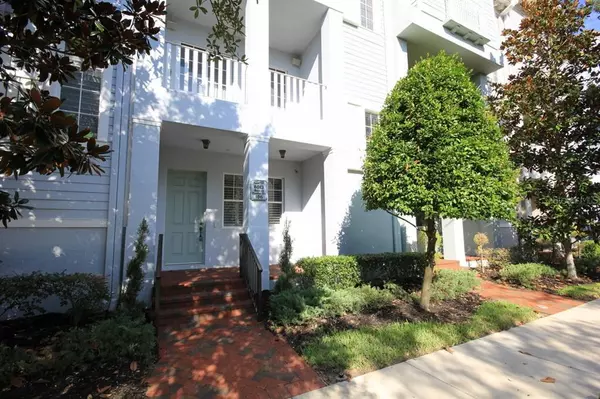$675,000
$675,000
For more information regarding the value of a property, please contact us for a free consultation.
6013 BOWEN DANIEL DR #106 Tampa, FL 33616
2 Beds
4 Baths
1,745 SqFt
Key Details
Sold Price $675,000
Property Type Townhouse
Sub Type Townhouse
Listing Status Sold
Purchase Type For Sale
Square Footage 1,745 sqft
Price per Sqft $386
Subdivision Westshore Yacht Club Twnhms
MLS Listing ID T3410691
Sold Date 11/15/22
Bedrooms 2
Full Baths 2
Half Baths 2
Condo Fees $1,551
Construction Status Financing,Inspections
HOA Y/N No
Originating Board Stellar MLS
Year Built 2007
Annual Tax Amount $6,948
Property Description
Westshore Yacht Club 3-story townhome with attached 2-car garage. 1st floor den/office with half bath, passenger ELEVATOR and beautiful oak hardwood floors throughout. (NO CARPET!) 2nd level living and dining rooms, gourmet kitchen, 1/2 bath and terrace for entertaining. 9ft ceilings, surround sound system and plantation shutters. 3rd floor master and second bedrooms both with en suite bathrooms and generous closet space. Rent includes cable, Internet and annual Bay Club Membership. This exclusive 24-hour guard gated community offers an amazing clubhouse, stunning resort-style swimming pool, state-of-the-art fitness facilities and access the bay.
Location
State FL
County Hillsborough
Community Westshore Yacht Club Twnhms
Zoning PD-A
Rooms
Other Rooms Den/Library/Office
Interior
Interior Features Ceiling Fans(s), Crown Molding, Eat-in Kitchen, Elevator, High Ceilings, Master Bedroom Upstairs, Open Floorplan, Solid Surface Counters, Solid Wood Cabinets, Split Bedroom, Stone Counters, Thermostat, Walk-In Closet(s), Window Treatments
Heating Electric, Zoned
Cooling Central Air, Zoned
Flooring Ceramic Tile, Wood
Fireplace false
Appliance Dishwasher, Disposal, Dryer, Microwave, Range, Refrigerator, Washer
Laundry Inside
Exterior
Exterior Feature Balcony, Sidewalk, Sliding Doors
Parking Features Garage Door Opener, Garage Faces Rear
Garage Spaces 2.0
Pool In Ground
Community Features Clubhouse, Fitness Center, Gated, Golf Carts OK, Park, Playground, Pool, Restaurant, Sidewalks, Water Access, Waterfront
Utilities Available BB/HS Internet Available, Cable Available, Electricity Available, Sewer Available, Water Available
Amenities Available Cable TV, Clubhouse, Elevator(s), Fitness Center, Gated, Lobby Key Required, Marina, Park, Playground, Pool, Recreation Facilities, Security, Spa/Hot Tub, Vehicle Restrictions
Water Access 1
Water Access Desc Bay/Harbor,Marina
Roof Type Other, Tile
Porch Front Porch
Attached Garage true
Garage true
Private Pool No
Building
Lot Description City Limits, Near Marina, Sidewalk, Paved, Private
Story 1
Entry Level Three Or More
Foundation Slab
Lot Size Range Non-Applicable
Sewer Public Sewer
Water Public
Architectural Style Mediterranean
Structure Type Stucco
New Construction false
Construction Status Financing,Inspections
Others
Pets Allowed Yes
HOA Fee Include Guard - 24 Hour, Cable TV, Common Area Taxes, Pool, Escrow Reserves Fund, Insurance, Internet, Maintenance Grounds, Management, Other, Pool, Private Road, Recreational Facilities
Senior Community No
Pet Size Medium (36-60 Lbs.)
Ownership Condominium
Monthly Total Fees $1, 245
Acceptable Financing Cash, Conventional
Membership Fee Required Required
Listing Terms Cash, Conventional
Num of Pet 3
Special Listing Condition None
Read Less
Want to know what your home might be worth? Contact us for a FREE valuation!

Our team is ready to help you sell your home for the highest possible price ASAP

© 2024 My Florida Regional MLS DBA Stellar MLS. All Rights Reserved.
Bought with PRESTON & FARLEY INC






