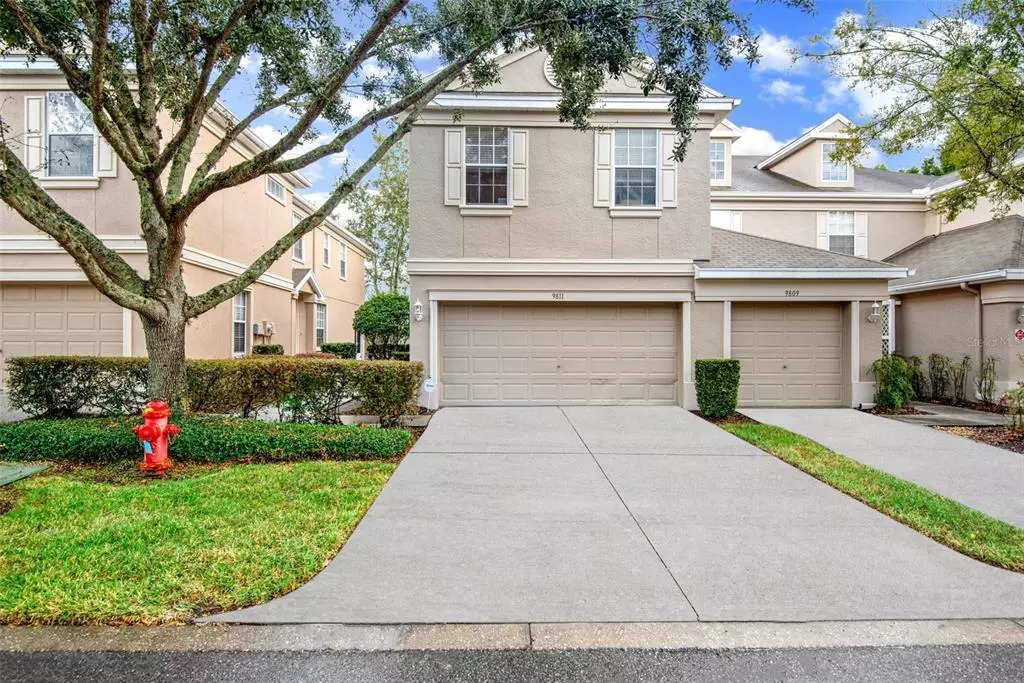$298,000
$312,000
4.5%For more information regarding the value of a property, please contact us for a free consultation.
9811 BLUE PALM WAY Tampa, FL 33610
3 Beds
3 Baths
1,692 SqFt
Key Details
Sold Price $298,000
Property Type Townhouse
Sub Type Townhouse
Listing Status Sold
Purchase Type For Sale
Square Footage 1,692 sqft
Price per Sqft $176
Subdivision Townhomes At Sabal Pointe
MLS Listing ID T3411997
Sold Date 12/02/22
Bedrooms 3
Full Baths 2
Half Baths 1
Construction Status Inspections
HOA Fees $267/mo
HOA Y/N Yes
Originating Board Stellar MLS
Year Built 2005
Annual Tax Amount $2,253
Lot Size 1,742 Sqft
Acres 0.04
Property Description
Come see this affordable and well maintained 3 bedroom, 2.5 bathroom townhome located in the quiet community of Sabal Pointe. This property is minutes away from I-75, I-4, restaurants, shopping, medical facilities and entertainment. The townhome is extremely spacious and features lots of natural light, oversized bedrooms, granite countertops, Wi-Fi/smart stainless appliances (the oven is convection and also an air-fryer), a 2-car garage, screened lanai and lots of storage. The updated kitchen has solid wood cabinets, a pantry, granite countertops, breakfast bar as well as dining area and high-end stainless appliances with smart/Wi-Fi-features. The upstairs master bedroom features a walk-in closet, en-suite bathroom with granite and tile. Brand new 2022 AC system and although there has never been any leaks/issues, the HOA is scheduled to replace the roof in 2023. The seller is very confident in this home and will throw in a 2 YEAR, not 1 year, a 2 YEAR HOME WARRANTY with an acceptable offer. PRO TIP: Check the comps… 2 bedrooms are selling for very close to the same amount, so you might want to hurry up and make your appointment for a private showing before this excellent value is gone from the market.
Location
State FL
County Hillsborough
Community Townhomes At Sabal Pointe
Zoning PD
Interior
Interior Features Built-in Features, Cathedral Ceiling(s), Ceiling Fans(s), Eat-in Kitchen, High Ceilings, Master Bedroom Upstairs, Solid Wood Cabinets, Stone Counters, Thermostat, Walk-In Closet(s), Window Treatments
Heating Central
Cooling Central Air
Flooring Carpet, Tile
Fireplace false
Appliance Convection Oven, Dishwasher, Disposal, Electric Water Heater, Microwave, Range, Refrigerator
Laundry Laundry Room, Upper Level
Exterior
Exterior Feature Irrigation System, Sidewalk, Sliding Doors
Garage Spaces 2.0
Community Features Buyer Approval Required, Community Mailbox, Deed Restrictions, Pool, Sidewalks, Tennis Courts
Utilities Available Public
Roof Type Shingle
Attached Garage true
Garage true
Private Pool No
Building
Lot Description City Limits, Sidewalk, Private
Story 2
Entry Level Two
Foundation Slab
Lot Size Range 0 to less than 1/4
Sewer Public Sewer
Water Public
Structure Type Block
New Construction false
Construction Status Inspections
Others
Pets Allowed Yes
HOA Fee Include Escrow Reserves Fund, Maintenance Structure, Maintenance Grounds, Sewer, Trash, Water
Senior Community No
Ownership Fee Simple
Monthly Total Fees $267
Acceptable Financing Cash, Conventional, FHA, VA Loan
Membership Fee Required Required
Listing Terms Cash, Conventional, FHA, VA Loan
Special Listing Condition None
Read Less
Want to know what your home might be worth? Contact us for a FREE valuation!

Our team is ready to help you sell your home for the highest possible price ASAP

© 2024 My Florida Regional MLS DBA Stellar MLS. All Rights Reserved.
Bought with AGILE GROUP REALTY






