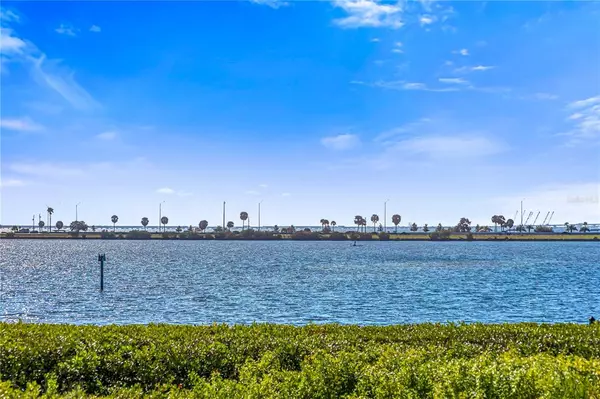$1,875,000
$2,250,000
16.7%For more information regarding the value of a property, please contact us for a free consultation.
4131 CAUSEWAY VISTA DR Tampa, FL 33615
4 Beds
6 Baths
3,733 SqFt
Key Details
Sold Price $1,875,000
Property Type Single Family Home
Sub Type Single Family Residence
Listing Status Sold
Purchase Type For Sale
Square Footage 3,733 sqft
Price per Sqft $502
Subdivision The Reserve Of Old Tampa Bay
MLS Listing ID T3416910
Sold Date 03/22/23
Bedrooms 4
Full Baths 5
Half Baths 1
Construction Status No Contingency
HOA Fees $310/ann
HOA Y/N Yes
Originating Board Stellar MLS
Year Built 2007
Annual Tax Amount $16,570
Lot Size 8,276 Sqft
Acres 0.19
Lot Dimensions 58x105
Property Description
Bayfront living at an extraordinary value in the intimate gated enclave of the Reserve of Old Tampa Bay. Providing quality finishes throughout and stunning Bay views, an impressive double door entry leads to an elegant foyer with soaring ceiling and sweeping staircase, formal living room with fireplace, formal dining room and contemporary office with glass double door entry. The gourmet kitchen offers top-of-the-line stainless appliances, butler’s pantry, center island with prep sink and granite overlooking the breakfast area and family room, with water views beyond. A grand staircase or elevator provides access to a second-floor master suite retreat offering a quiet sanctuary with water views, private terrace, morning kitchen, expansive custom closet and luxurious bath. Additional guest bedrooms offering terrace access and private baths complete the second level. The indoors and outdoors flow seamlessly to a spacious outdoor entertaining area with a pool, outdoor kitchen and private courtyard. Additional appointments include a private boat slip with lift on a common dock and a 3-car garage. Minutes from downtown Tampa, shopping, beaches, Tampa International Airport and Berkeley Prep School (5 minutes). Excellent rental potential.
Location
State FL
County Hillsborough
Community The Reserve Of Old Tampa Bay
Zoning PD
Interior
Interior Features Crown Molding, Elevator, Kitchen/Family Room Combo, Master Bedroom Upstairs, Stone Counters, Walk-In Closet(s)
Heating Electric
Cooling Central Air, Zoned
Flooring Carpet, Other, Tile
Fireplaces Type Living Room
Fireplace true
Appliance Built-In Oven, Dishwasher, Disposal, Refrigerator, Wine Refrigerator
Exterior
Exterior Feature French Doors, Outdoor Kitchen
Garage Spaces 3.0
Pool In Ground
Utilities Available Cable Connected, Electricity Connected, Propane, Sewer Connected, Water Connected
Waterfront Description Bay/Harbor
View Y/N 1
Water Access 1
Water Access Desc Bay/Harbor
View Water
Roof Type Tile
Attached Garage true
Garage true
Private Pool Yes
Building
Entry Level Two
Foundation Slab
Lot Size Range 0 to less than 1/4
Sewer Private Sewer
Water Private
Structure Type Stucco
New Construction false
Construction Status No Contingency
Others
Pets Allowed Yes
Senior Community No
Ownership Fee Simple
Monthly Total Fees $310
Acceptable Financing Cash, Conventional
Membership Fee Required Required
Listing Terms Cash, Conventional
Special Listing Condition None
Read Less
Want to know what your home might be worth? Contact us for a FREE valuation!

Our team is ready to help you sell your home for the highest possible price ASAP

© 2024 My Florida Regional MLS DBA Stellar MLS. All Rights Reserved.
Bought with COLDWELL BANKER REALTY






