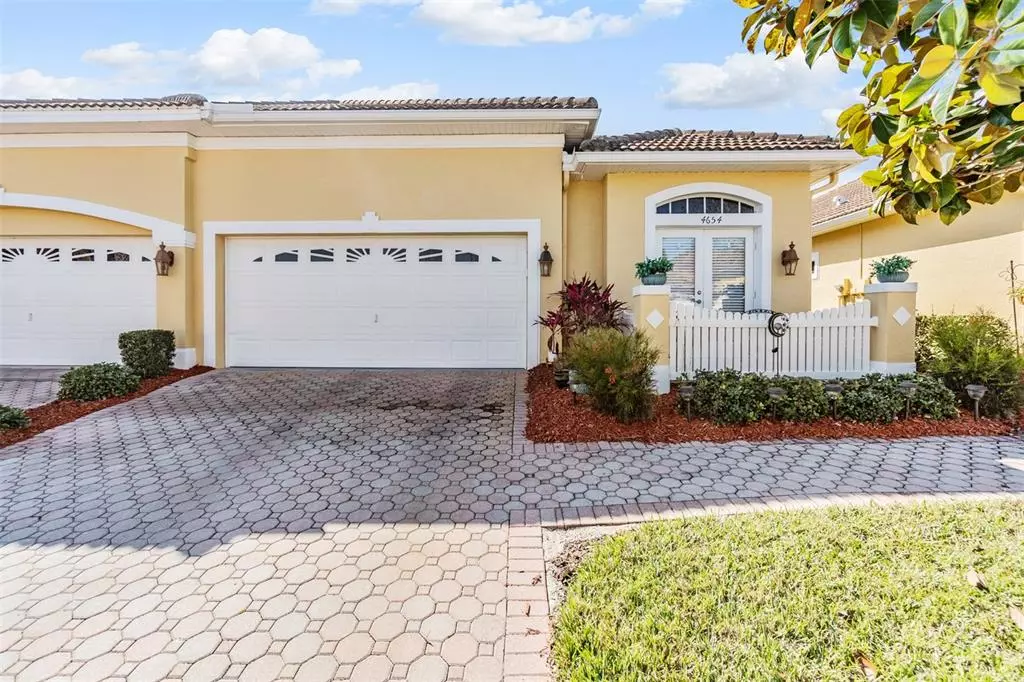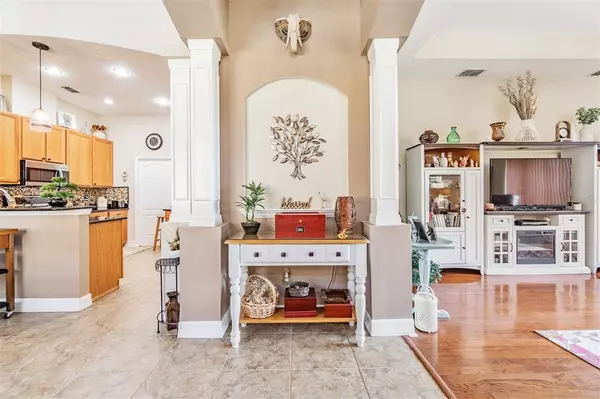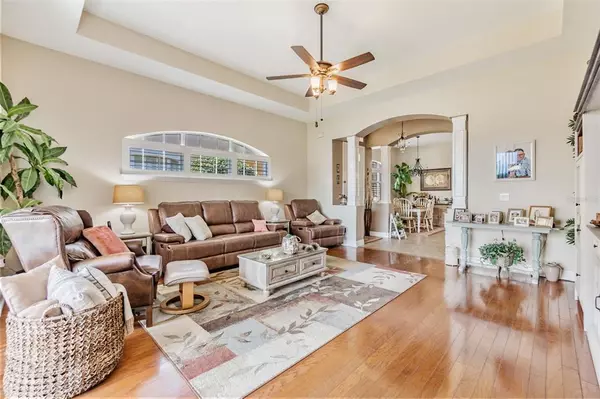$359,900
$359,900
For more information regarding the value of a property, please contact us for a free consultation.
4654 CASSWELL DR New Port Richey, FL 34652
2 Beds
2 Baths
1,545 SqFt
Key Details
Sold Price $359,900
Property Type Single Family Home
Sub Type Villa
Listing Status Sold
Purchase Type For Sale
Square Footage 1,545 sqft
Price per Sqft $232
Subdivision Gulf Harbor Villas Ph 01
MLS Listing ID W7852327
Sold Date 03/28/23
Bedrooms 2
Full Baths 2
Construction Status Financing
HOA Fees $330/mo
HOA Y/N Yes
Originating Board Stellar MLS
Year Built 2006
Annual Tax Amount $2,392
Lot Size 3,484 Sqft
Acres 0.08
Property Description
Welcome home to this 2 Bedroom / 2 Bathroom Villa located Centrally in New Port Richey! The Pavered Driveway/Front Walkway opens up to a Bright and Open Floor plan with Tile and Wood floors throughout the entire home and High Ceilings! There are 12-foot Tray ceilings in the Livingroom and Dining Room/Kitchen! The Kitchen boasts Stainless Steel Appliances, Breakfast Bar, Tile Backsplash, Combo baking over & convection roasting/convection baking oven, GRANITE Countertops, Pendant Lights, and LOTS of Wooded Cabinets + a Walk-In Pantry for AMPLE storage space! The Owners Suite presents Patio Access, a MASSIVE Walk-In Closet, and a Full Bathroom with Dual Vanity Sinks, Granite Countertops, a Garden Tub, Walk-In Glass Shower, and Wet Closet! The Secondary Bedroom and another Full Bathroom reside on the opposite side of the home for additional privacy. Come on Outside to a Covered and Screened-In Back Patio overlooking the FENCED-IN Backyard with NO REAR NEIGHBORS! EXTRAS: newer AC and air handler 2020, coded locks, garage door opener, water softener in garage, new high tech electric appliances 2020, new Maytag washer and dryer 2019, all new interior paint 2021, new granite and plumbing fixtures in master and guest bathrooms 2022, master and guest bathrooms painted 2023, Polly plantation shutters, high baseboards, rain gutters, entertainment center with electric fireplace(optional), SUPER CLOSE TO THE GULF! The Highly Sought-After GATED Community of Gulf Harbor Villas offers amenities such as a private beach, 2 private boat ramps, a clubhouse, picnic areas, golf cart friendly! Maintenance Included with HOA: Exterior paint every 5 years, general landscaping, lawn/fertilization, irrigation, pest control exterior, garbage removal, cable, internet, roof tiles, mulching. This villa is close to highly-rated public schools, shopping, dining, and entertainment! You do NOT want to miss this opportunity! Schedule your showing today!
Location
State FL
County Pasco
Community Gulf Harbor Villas Ph 01
Zoning MF2
Interior
Interior Features Ceiling Fans(s), Living Room/Dining Room Combo, Open Floorplan, Walk-In Closet(s)
Heating Central
Cooling Central Air
Flooring Ceramic Tile, Wood
Fireplace false
Appliance Dishwasher, Dryer, Microwave, Range, Refrigerator, Washer
Exterior
Exterior Feature Irrigation System, Rain Gutters, Sliding Doors
Parking Features Garage Door Opener
Garage Spaces 2.0
Community Features Boat Ramp, Deed Restrictions, Gated, Water Access
Utilities Available Cable Connected, Fiber Optics, Public, Sprinkler Meter, Street Lights
Water Access 1
Water Access Desc Canal - Saltwater
Roof Type Tile
Porch Deck, Patio, Porch, Screened
Attached Garage true
Garage true
Private Pool No
Building
Lot Description Paved, Private
Story 1
Entry Level One
Foundation Slab
Lot Size Range 0 to less than 1/4
Sewer Public Sewer
Water Public
Architectural Style Contemporary
Structure Type Block, Stucco
New Construction false
Construction Status Financing
Schools
Elementary Schools Mittye P. Locke-Po
Middle Schools Gulf Middle-Po
High Schools Gulf High-Po
Others
Pets Allowed Yes
HOA Fee Include Maintenance Structure, Maintenance Grounds, Private Road, Trash
Senior Community No
Ownership Fee Simple
Monthly Total Fees $330
Acceptable Financing Cash, Conventional, FHA, VA Loan
Membership Fee Required Required
Listing Terms Cash, Conventional, FHA, VA Loan
Special Listing Condition None
Read Less
Want to know what your home might be worth? Contact us for a FREE valuation!

Our team is ready to help you sell your home for the highest possible price ASAP

© 2024 My Florida Regional MLS DBA Stellar MLS. All Rights Reserved.
Bought with FUTURE HOME REALTY INC






