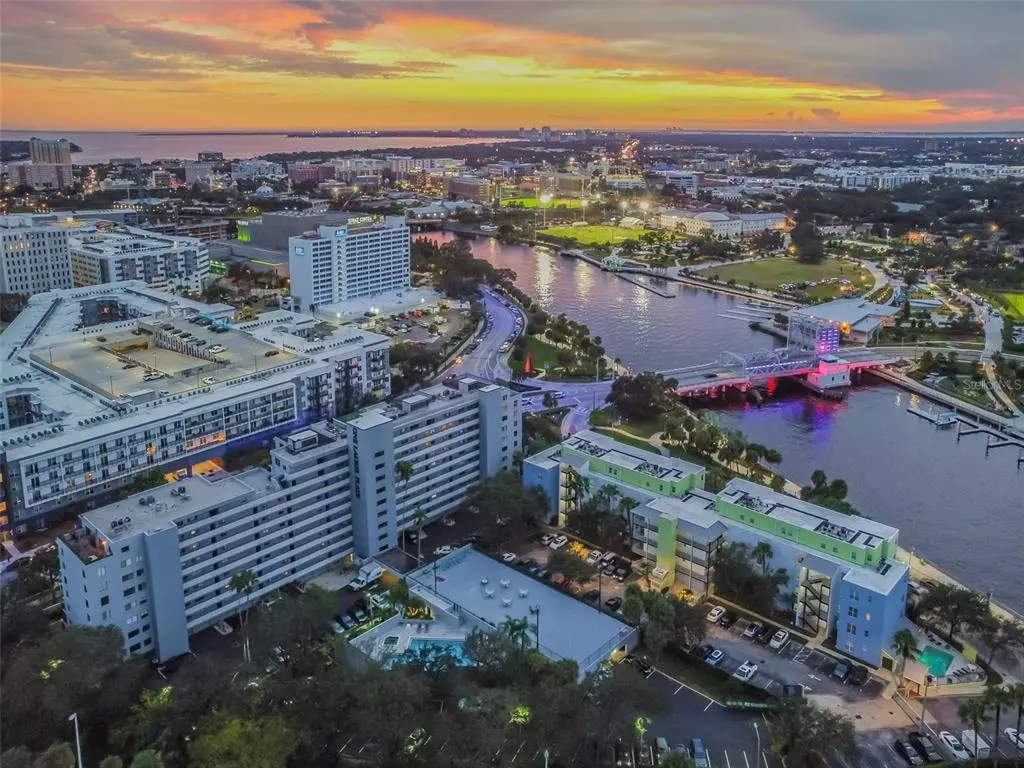$490,000
$490,000
For more information regarding the value of a property, please contact us for a free consultation.
201 W LAUREL ST #309 Tampa, FL 33602
2 Beds
2 Baths
1,136 SqFt
Key Details
Sold Price $490,000
Property Type Condo
Sub Type Condominium
Listing Status Sold
Purchase Type For Sale
Square Footage 1,136 sqft
Price per Sqft $431
Subdivision One Laurel Place A Condo
MLS Listing ID T3415600
Sold Date 04/04/23
Bedrooms 2
Full Baths 2
Condo Fees $726
HOA Y/N No
Originating Board Stellar MLS
Year Built 1982
Annual Tax Amount $4,038
Property Description
One or more photo(s) has been virtually staged. ***Recent appraisal supports list price.***Seller financing available at competitive terms.***Buyer to receive up to 6 months of PAID HOA with acceptable offer = $4356.00***FULLY RENOVATED, UPGRADED & SPACIOUS 2-bedroom/2-bath condo***ONE OF A KIND!***NOTHING LIKE IT AVAILABLE IN DOWNTOWN TAMPA***LIVE, WORK, PLAY***FANTASTIC LOCATION***ENJOY CITY, WATER & SUNSET VIEWS FROM THIS STUNNINGLY DESIGNED CONDO***Across the street from Tampa's beautiful RIVERWALK and the Straz Performing Arts Center***PEDESTRIAN-FRIENDLY lifestyle***Walk to Downtown Tampa's core business district, Armature Works, & Sprouts Supermarket***A short bike ride to Tampa General Hospital, the University of Tampa, USF Health, the new Water Street District, world-famous Bayshore Boulevard, Hyde Park Village, Harbour Island, and Davis Islands***Quick and easy access to I-275, i-4, the Westshore business district, and Tampa International Airport.***30-minutes to award-winning white sand Gulf beaches.***GATED***SECURED ACCESS***RESIDENT & VISITOR PARKING***
Location
State FL
County Hillsborough
Community One Laurel Place A Condo
Zoning CBD-1
Rooms
Other Rooms Great Room
Interior
Interior Features Elevator, Living Room/Dining Room Combo, Open Floorplan, Solid Wood Cabinets, Split Bedroom, Stone Counters, Thermostat, Walk-In Closet(s)
Heating Electric
Cooling Central Air
Flooring Tile, Tile, Vinyl
Fireplace false
Appliance Dishwasher, Disposal, Ice Maker, Microwave, Range, Refrigerator
Laundry Inside, Laundry Closet
Exterior
Exterior Feature Lighting, Private Mailbox, Sidewalk, Sliding Doors
Parking Features Common, Covered, Ground Level, Guest, Off Street, On Street, Open
Garage Spaces 2.0
Fence Electric, Fenced, Masonry, Other
Pool Deck, Gunite, In Ground, Lighting
Community Features Buyer Approval Required, Gated, Pool, Sidewalks
Utilities Available BB/HS Internet Available, Electricity Connected, Fire Hydrant, Phone Available, Public, Sewer Connected, Street Lights, Water Connected
Amenities Available Elevator(s), Gated, Maintenance, Pool, Spa/Hot Tub
View Y/N 1
View City, Pool, Trees/Woods, Water
Roof Type Concrete
Porch Covered, Patio
Attached Garage true
Garage true
Private Pool No
Building
Lot Description City Limits, Level, Near Public Transit, Sidewalk, Paved
Story 10
Entry Level One
Foundation Slab
Lot Size Range Non-Applicable
Sewer Public Sewer
Water Public
Structure Type Block, Concrete, Stucco
New Construction false
Schools
Elementary Schools Just-Hb
Middle Schools Madison-Hb
High Schools Blake-Hb
Others
Pets Allowed Number Limit, Size Limit, Yes
HOA Fee Include Guard - 24 Hour, Common Area Taxes, Escrow Reserves Fund, Insurance, Maintenance Structure, Maintenance Grounds, Pool, Private Road, Sewer, Trash, Water
Senior Community No
Pet Size Large (61-100 Lbs.)
Ownership Condominium
Monthly Total Fees $726
Acceptable Financing Cash, Conventional, FHA, Lease Option, Lease Purchase, Private Financing Available, VA Loan
Membership Fee Required None
Listing Terms Cash, Conventional, FHA, Lease Option, Lease Purchase, Private Financing Available, VA Loan
Num of Pet 2
Special Listing Condition None
Read Less
Want to know what your home might be worth? Contact us for a FREE valuation!

Our team is ready to help you sell your home for the highest possible price ASAP

© 2024 My Florida Regional MLS DBA Stellar MLS. All Rights Reserved.
Bought with CHARLES RUTENBERG REALTY ORLANDO






