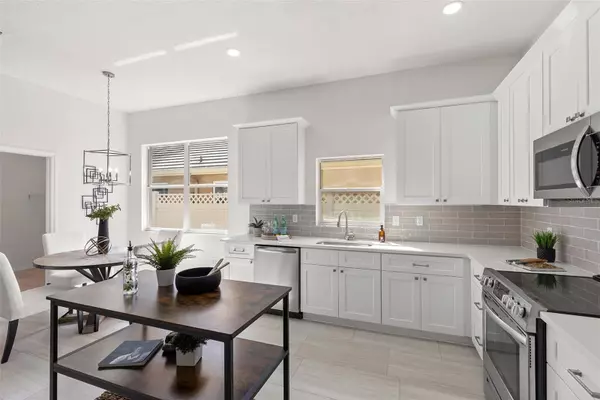$575,000
$579,900
0.8%For more information regarding the value of a property, please contact us for a free consultation.
17639 NATHANS DR Tampa, FL 33647
4 Beds
2 Baths
1,959 SqFt
Key Details
Sold Price $575,000
Property Type Single Family Home
Sub Type Single Family Residence
Listing Status Sold
Purchase Type For Sale
Square Footage 1,959 sqft
Price per Sqft $293
Subdivision Hunters Green Prcl 17A Phas
MLS Listing ID U8190936
Sold Date 04/11/23
Bedrooms 4
Full Baths 2
Construction Status Financing
HOA Fees $182/qua
HOA Y/N Yes
Originating Board Stellar MLS
Year Built 1995
Annual Tax Amount $3,790
Lot Size 7,840 Sqft
Acres 0.18
Lot Dimensions 50x161
Property Description
Beautifully updated 4 bedroom, 2 bath, 2 car garage, Pool with built-in Spa home on a Premium lot in the 24/7 Guard Gated amenity-rich Golf & Country Club community of Hunter's Green. NEW TILE BARREL ROOF (2022). NEW HVAC (2022). Nathan's Court is a private and exclusive Gated enclave offering low maintenance living with the HOA covering lawn maintenance, shrub trimming, irrigation and more! As you walk inside the home, you will be drawn to the high ceilings over the bright and spacious open living space boasting new waterproof luxury vinyl flooring, fresh interior paint, and new modern fixtures. Plenty of living space as you are greeted with an oversized family room and formal dining space. Kitchen features custom 42" shaker cabinets, Quartz countertops, new stainless steel appliances, subway tile backsplash and bonus eat in kitchen space surrounded by natural sun light. Split bedroom for privacy. Spacious Primary suite boasts his and hers walk-in closets and private sliding door access to your pool area. Updated ensuite bathroom showcasing double sink Quartz vanity, shower stall with seamless glass door, garden soaking tub for relaxing, and water closet for privacy. Guest bedrooms are ample size and offer plenty of closet space. Fourth bedroom is perfect option for a home office or flex space. Hall bathroom has updated Quartz vanity and shower/tub combo. Interior laundry off the kitchen for added convenience. Sliding door from the family room out to the large enclosed covered patio space overlooking your Pool with built-in spa to enjoy Florida sunny days! Large yard is partially fenced with mature hedging surrounding for privacy and plenty of green space. Hurricane shutter protection for the back of the home! 24/7 Guard Gated Hunter's Green has all you could want and more - designated bike lanes, playgrounds, lighted tennis courts, basketball, volleyball, soccer and baseball facilities, jogging trail with a 15-station exercise circuit and an off-leash dog park. Separate membership at Hunter's Green Country Club can include golfing on the 18-Hole Tom Fazio designed course or privileges at their Tennis and Athletic Center. Located next to Flatwoods Nature Park offers a 7-mile loop for biking, hiking and bird watching. Minutes to Tampa Premium Outlets, Spourts Farmers Market, AMC Highwoods, I-75/275, New Tampa restaurants/shopping and more!
Location
State FL
County Hillsborough
Community Hunters Green Prcl 17A Phas
Zoning PD-A
Rooms
Other Rooms Bonus Room, Breakfast Room Separate, Den/Library/Office, Family Room, Formal Dining Room Separate, Great Room, Inside Utility
Interior
Interior Features Ceiling Fans(s), Eat-in Kitchen, High Ceilings, Kitchen/Family Room Combo, Living Room/Dining Room Combo, Master Bedroom Main Floor, Open Floorplan, Split Bedroom, Stone Counters, Thermostat, Walk-In Closet(s)
Heating Central
Cooling Central Air
Flooring Tile
Furnishings Unfurnished
Fireplace false
Appliance Dishwasher, Microwave, Range, Refrigerator
Laundry Inside, Laundry Room
Exterior
Exterior Feature Hurricane Shutters, Sidewalk, Sliding Doors
Parking Features Driveway
Garage Spaces 2.0
Fence Vinyl
Pool Gunite, In Ground, Screen Enclosure
Community Features Clubhouse, Deed Restrictions, Fishing, Fitness Center, Gated, Golf Carts OK, Golf, Park, Playground, Pool, Sidewalks, Tennis Courts
Utilities Available BB/HS Internet Available, Cable Available, Electricity Connected, Public, Sewer Connected, Water Connected
Amenities Available Basketball Court, Clubhouse, Fitness Center, Gated, Golf Course, Park, Playground, Pool, Recreation Facilities, Tennis Court(s)
View Pool
Roof Type Tile
Porch Covered, Patio, Rear Porch, Screened
Attached Garage true
Garage true
Private Pool Yes
Building
Lot Description City Limits, Landscaped, Level, Near Golf Course, Oversized Lot, Sidewalk, Paved
Story 1
Entry Level One
Foundation Slab
Lot Size Range 0 to less than 1/4
Sewer Public Sewer
Water Public
Structure Type Block, Stucco
New Construction false
Construction Status Financing
Schools
Elementary Schools Hunter'S Green-Hb
Middle Schools Benito-Hb
High Schools Wharton-Hb
Others
Pets Allowed Yes
HOA Fee Include Guard - 24 Hour, Pool, Maintenance Structure, Maintenance Grounds, Management, Pool, Private Road, Recreational Facilities
Senior Community No
Ownership Fee Simple
Monthly Total Fees $258
Acceptable Financing Cash, Conventional, FHA, VA Loan
Membership Fee Required Required
Listing Terms Cash, Conventional, FHA, VA Loan
Special Listing Condition None
Read Less
Want to know what your home might be worth? Contact us for a FREE valuation!

Our team is ready to help you sell your home for the highest possible price ASAP

© 2024 My Florida Regional MLS DBA Stellar MLS. All Rights Reserved.
Bought with KELLER WILLIAMS TAMPA PROP.






