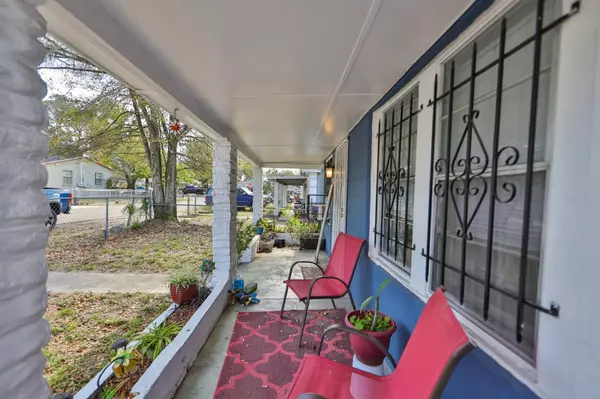$155,000
$175,000
11.4%For more information regarding the value of a property, please contact us for a free consultation.
4406 N TROY ST Tampa, FL 33610
2 Beds
1 Bath
984 SqFt
Key Details
Sold Price $155,000
Property Type Single Family Home
Sub Type Single Family Residence
Listing Status Sold
Purchase Type For Sale
Square Footage 984 sqft
Price per Sqft $157
Subdivision Zion Heights
MLS Listing ID T3430495
Sold Date 04/20/23
Bedrooms 2
Full Baths 1
HOA Y/N No
Originating Board Stellar MLS
Year Built 1949
Annual Tax Amount $2,267
Lot Size 4,791 Sqft
Acres 0.11
Lot Dimensions 50x95
Property Description
SWEET home has been in the family for decades! EAST facing block home WELCOMES you from the street with its CURB APPEAL, fully fenced yard, a covered front porch & carport. This is a 2 bedroom home with a LARGE primary bedroom- add a wall to convert this home into a 3 bedroom home! There is a utility room off of the backside of the home with interior laundry conveniences! The utility room offers access to the backyard- set it up to be additional living space, office space or Florida room! Large family room area with a fireplace gem hidden behind the wall! There are several new to newer homes on the street and in the community—so if you are looking to update this charmer, it will be in GOOD company! CENTRAL location for QUICK commutes to: Ybor City Historic District 10 min, Downtown Tampa 10 min, Riverwalk Tampa less than 15 min. The HIGH school is ONE mile & the ELEMENTARY school is 0.3 miles from the home. NOT a Flood Zone, No HOA fees! The CITY OF TAMPA has plans to build a multi-gen REC CENTER nearby with a recreational complex, senior center, athletic field and exercise trail!
Location
State FL
County Hillsborough
Community Zion Heights
Zoning RS-50
Interior
Interior Features Ninguno
Heating None
Cooling Wall/Window Unit(s)
Flooring Carpet, Ceramic Tile
Furnishings Unfurnished
Fireplace true
Appliance Range
Exterior
Exterior Feature Other
Parking Features Driveway
Fence Chain Link, Fenced
Community Features None
Utilities Available Electricity Connected
Roof Type Shingle
Garage false
Private Pool No
Building
Entry Level One
Foundation Slab
Lot Size Range 0 to less than 1/4
Sewer Public Sewer
Water Public
Structure Type Block
New Construction false
Schools
Elementary Schools Potter-Hb
Middle Schools Mclane-Hb
High Schools Middleton-Hb
Others
Senior Community No
Ownership Fee Simple
Acceptable Financing Cash
Listing Terms Cash
Special Listing Condition Probate Listing
Read Less
Want to know what your home might be worth? Contact us for a FREE valuation!

Our team is ready to help you sell your home for the highest possible price ASAP

© 2024 My Florida Regional MLS DBA Stellar MLS. All Rights Reserved.
Bought with FUTURE HOME REALTY INC






