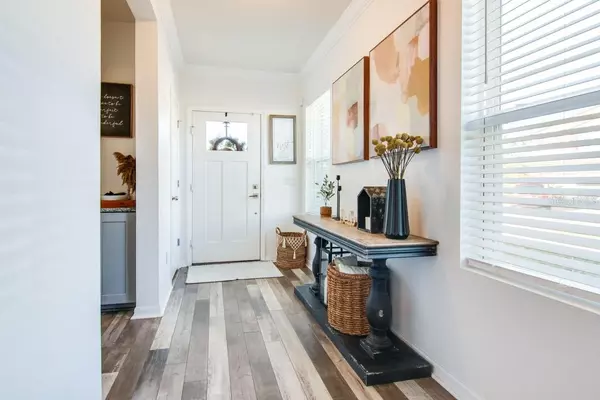$525,000
$519,000
1.2%For more information regarding the value of a property, please contact us for a free consultation.
18770 DEER TRACKS LOOP Lutz, FL 33558
3 Beds
3 Baths
2,254 SqFt
Key Details
Sold Price $525,000
Property Type Single Family Home
Sub Type Single Family Residence
Listing Status Sold
Purchase Type For Sale
Square Footage 2,254 sqft
Price per Sqft $232
Subdivision Long Lake Ranch Village 2 Prcl A-1, A
MLS Listing ID T3440099
Sold Date 05/17/23
Bedrooms 3
Full Baths 2
Half Baths 1
Construction Status Inspections
HOA Fees $24/ann
HOA Y/N Yes
Originating Board Stellar MLS
Year Built 2016
Annual Tax Amount $6,410
Lot Size 6,969 Sqft
Acres 0.16
Property Description
Gorgeous corner lot home available for purchase in the desirable community of Long Lake Ranch! This 2016 Somerset home will not last long! Shows like a model and with pride of ownership! The home boasts an open floor plan, a gorgeous kitchen with granite counters, pendant lighting, a HUGE pantry, 42” cabinets with the perfect backsplash tile. All of the stainless steel appliances will convey with the sale of the home along with the fans and light fixtures. The living room and dining room are adjacent to the kitchen and provide the perfect combination of space for entertaining. High end laminate flooring is featured throughout the first floor. The second floor opens up to a large foyer area, currently used as a home office with gorgeous built-in shelving units and the perfect chandelier ceiling fan. The Master bedroom is HUGE and elegant. The room has an oversized walk in closet. The master bathroom features dual sinks, separate shower and soaking tub. The other two bedrooms are well appointed and share the full size bathroom with plenty of room. The laundry room is conveniently located on the second floor. The home has a two car garage with a pavered driveway, solar panels which provides energy savings and it also comes with hurricane shutters. The back porch was extended with pavers and leads to an oversized backyard. The exterior lights will also convey with the sale of the home. Future Buyers have plenty of room to build a pool or outdoor entertaining area. The home has rain gutters, banding around the windows and also a front pavered porch. The LOW annual HOA dues provide you with access to the Long Lake Ranch 40 acre lake for canoeing and kayaking. You also have access to the community pool, dog park, basketball, soccer and tennis sport amenities. This area is known for top-rated elementary, middle and high school! Close to malls, restaurants, shopping centers and medical facilities. Approximately 30 mins away from downtown Tampa and the airport, 45 minutes from the Beaches, about 1.5 hours from the Orlando Parks and so much more!
Location
State FL
County Pasco
Community Long Lake Ranch Village 2 Prcl A-1, A
Zoning MPUD
Interior
Interior Features Ceiling Fans(s), Eat-in Kitchen, Kitchen/Family Room Combo, Master Bedroom Upstairs, Open Floorplan, Walk-In Closet(s)
Heating Central, Electric
Cooling Central Air
Flooring Carpet, Tile, Vinyl
Furnishings Unfurnished
Fireplace false
Appliance Dishwasher, Dryer, Range, Refrigerator, Washer
Laundry Laundry Room, Upper Level
Exterior
Exterior Feature Irrigation System, Rain Gutters, Sliding Doors
Parking Features Driveway
Garage Spaces 2.0
Community Features Clubhouse, Deed Restrictions, Fitness Center, Playground, Pool, Sidewalks
Utilities Available Cable Available, Electricity Connected, Street Lights, Underground Utilities, Water Connected
Amenities Available Basketball Court, Clubhouse, Fitness Center, Playground, Pool
View Trees/Woods
Roof Type Shingle
Porch Front Porch, Rear Porch
Attached Garage true
Garage true
Private Pool No
Building
Lot Description Corner Lot, Landscaped, Sidewalk, Private
Entry Level Two
Foundation Block, Slab
Lot Size Range 0 to less than 1/4
Builder Name Beazer Homes
Sewer Public Sewer
Water Public
Structure Type Block
New Construction false
Construction Status Inspections
Schools
Elementary Schools Oakstead Elementary-Po
Middle Schools Charles S. Rushe Middle-Po
High Schools Sunlake High School-Po
Others
Pets Allowed Yes
HOA Fee Include Pool, Maintenance Structure, Recreational Facilities
Senior Community No
Ownership Fee Simple
Monthly Total Fees $24
Acceptable Financing Cash, Conventional, FHA, VA Loan
Membership Fee Required Required
Listing Terms Cash, Conventional, FHA, VA Loan
Special Listing Condition None
Read Less
Want to know what your home might be worth? Contact us for a FREE valuation!

Our team is ready to help you sell your home for the highest possible price ASAP

© 2024 My Florida Regional MLS DBA Stellar MLS. All Rights Reserved.
Bought with KEYSTONE REAL ESTATE SERVICES






