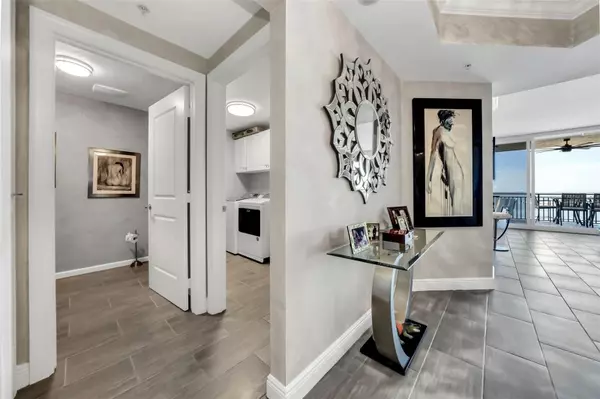$1,100,000
$1,225,000
10.2%For more information regarding the value of a property, please contact us for a free consultation.
5823 BOWEN DANIEL DR #1502 Tampa, FL 33616
3 Beds
3 Baths
1,928 SqFt
Key Details
Sold Price $1,100,000
Property Type Condo
Sub Type Condominium
Listing Status Sold
Purchase Type For Sale
Square Footage 1,928 sqft
Price per Sqft $570
Subdivision Castillo At Westshore Yacht Cl
MLS Listing ID T3434365
Sold Date 05/30/23
Bedrooms 3
Full Baths 2
Half Baths 1
Condo Fees $1,354
Construction Status Financing,Inspections
HOA Fees $374
HOA Y/N Yes
Originating Board Stellar MLS
Year Built 2007
Annual Tax Amount $7,534
Property Description
Perched on the 15th floor of the Castillo Tower, this remodeled 3 bed, 2.5 bath condo offers breathtaking panoramic views of Tampa Bay from a spacious west-facing balcony. Inside, enjoy various unique features including a custom steam room, air bubble tub, and double sinks in the redesigned master bath. The kitchen boasts stainless steel appliances and the only built-in, double-filtered ice machine in the building. The guest bedroom showcases stunning Venetian plaster and a custom closet, while the third bedroom has recently been remodeled and can serve as an office or additional bedroom. Amenities at The Castillo include a pool, outdoor kitchen, theater, club room, and fitness center. Two comfortable guest suites are available for visitors, and membership to the Bay Club is included, providing access to a spa, two pools, a bar/restaurant, and fitness center. The Castillo Tower is a secured building with private elevator access and stunning water views throughout. Located within 20 minutes of Tampa International Airport and minutes from upscale dining, Hyde Park Village, and downtown Tampa, this condo is the perfect blend of convenience and private oasis. Come experience the ultimate in luxurious living at the Castillo Tower!
Location
State FL
County Hillsborough
Community Castillo At Westshore Yacht Cl
Zoning PD-A
Interior
Interior Features Other
Heating Central, Electric
Cooling Central Air
Flooring Tile
Fireplace false
Appliance Dishwasher, Dryer, Microwave, Refrigerator, Washer
Laundry Laundry Room
Exterior
Exterior Feature Balcony, Sliding Doors
Parking Features Assigned, Covered, Reserved, Under Building
Garage Spaces 2.0
Community Features Clubhouse, Deed Restrictions, Pool, Restaurant, Sidewalks
Utilities Available Cable Available, Electricity Connected, Public, Sewer Connected, Underground Utilities, Water Connected
Amenities Available Elevator(s)
Waterfront Description Bay/Harbor
View Y/N 1
Water Access 1
Water Access Desc Bay/Harbor
Roof Type Tile
Attached Garage true
Garage true
Private Pool No
Building
Story 1
Entry Level One
Foundation Slab
Lot Size Range Non-Applicable
Sewer None
Water Public
Structure Type Block, Stucco
New Construction false
Construction Status Financing,Inspections
Schools
Elementary Schools Lanier-Hb
Middle Schools Monroe-Hb
High Schools Robinson-Hb
Others
Pets Allowed Breed Restrictions, Yes
HOA Fee Include Guard - 24 Hour, Pool, Insurance, Maintenance Grounds, Management, Pool
Senior Community No
Pet Size Large (61-100 Lbs.)
Ownership Condominium
Monthly Total Fees $2, 852
Acceptable Financing Cash, Conventional
Membership Fee Required Required
Listing Terms Cash, Conventional
Num of Pet 2
Special Listing Condition None
Read Less
Want to know what your home might be worth? Contact us for a FREE valuation!

Our team is ready to help you sell your home for the highest possible price ASAP

© 2024 My Florida Regional MLS DBA Stellar MLS. All Rights Reserved.
Bought with COLDWELL BANKER REALTY





