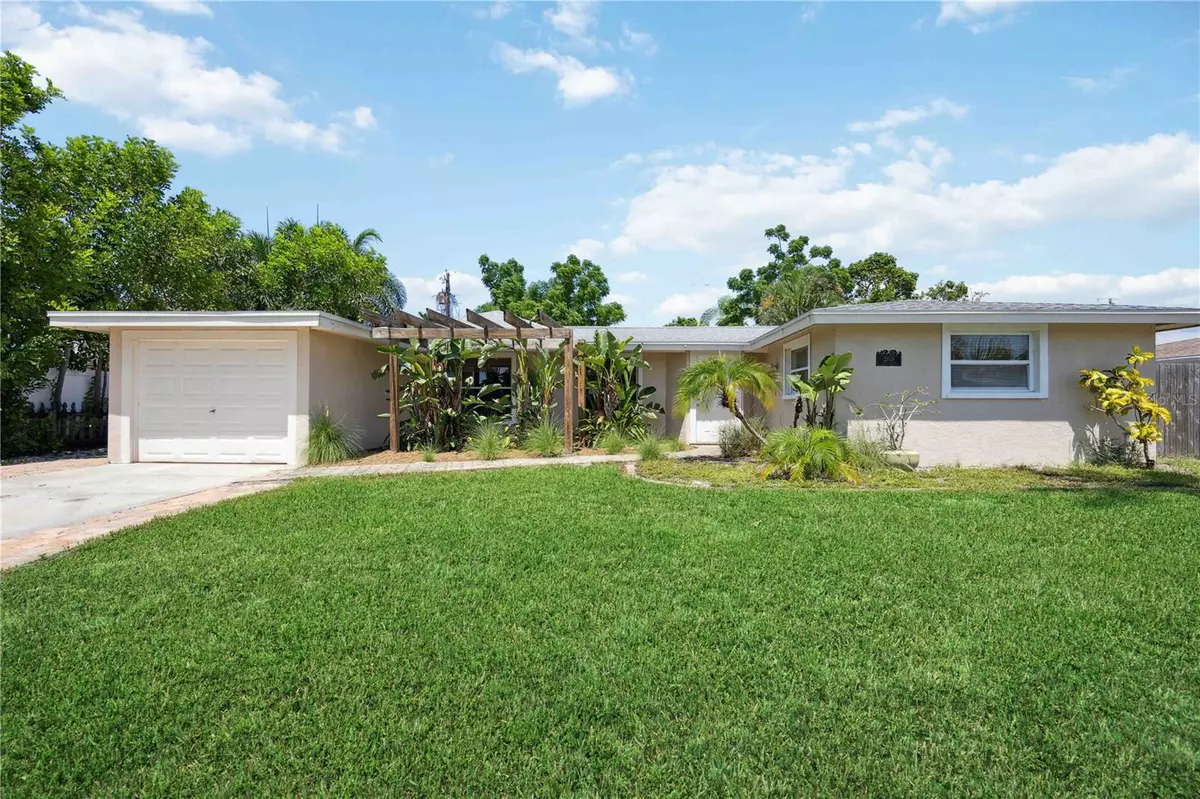$520,000
$538,800
3.5%For more information regarding the value of a property, please contact us for a free consultation.
2409 TULIP ST Sarasota, FL 34239
3 Beds
2 Baths
1,782 SqFt
Key Details
Sold Price $520,000
Property Type Single Family Home
Sub Type Single Family Residence
Listing Status Sold
Purchase Type For Sale
Square Footage 1,782 sqft
Price per Sqft $291
Subdivision South Gate
MLS Listing ID A4576871
Sold Date 10/27/23
Bedrooms 3
Full Baths 2
Construction Status Inspections
HOA Y/N No
Originating Board Stellar MLS
Year Built 1963
Annual Tax Amount $3,086
Lot Size 9,147 Sqft
Acres 0.21
Lot Dimensions 75x120
Property Description
NEW PRICE!!!! If you are looking for a well constructed home filled with natural light this is it. Located in the A-rated school district of South Gate, this solid block 3/2 mid-century home is just a mile from from the bridge to Siesta Key and close to every desirable amenity: Legacy Trail, Arlington Park, shops, restaurants, Sarasota Bayfront, and Sarasota Memorial Hospital. A master bedroom with ensuite addition was constructed in 2004 (see county records for permits). New roof in 2018. Reverse osmosis system for clean fresh water in kietchn; 2 Air conditioners, one dedicated to the addition. Granite counters, a vintage pass through window, and tumblestone backsplash with accents are found in the kitchen. Crown molding and chair rail in every room. Solid wood built in bookshelves in the family/florida room (enclosed/under air in 2004). Travertine floors throughout the main living area and terrazzo flooring in the air conditioned over-sized laundry room. Shed in backyard stores all your tools/lawnmower and so forth. The master bedroom has French doors leading out to your garden patio and back yard. You can grab your toothbrush and move into this home today, yet there is also a world of possibilities to be found here. Optional HOA. The front lawn has been digitally altered to compensate for the drought this season.
The Virtual Tour in the in the bolded hyperlink above provides an excellent walk-through perspective.
Location
State FL
County Sarasota
Community South Gate
Zoning RSF2
Rooms
Other Rooms Family Room, Inside Utility
Interior
Interior Features Built-in Features, Ceiling Fans(s), Chair Rail, Crown Molding, Eat-in Kitchen, High Ceilings, Living Room/Dining Room Combo, Master Bedroom Main Floor, Open Floorplan, Stone Counters, Thermostat, Walk-In Closet(s)
Heating Central, Zoned
Cooling Central Air
Flooring Travertine
Fireplace false
Appliance Dishwasher, Dryer, Electric Water Heater, Kitchen Reverse Osmosis System, Range, Refrigerator, Washer
Laundry Inside, Laundry Room
Exterior
Exterior Feature French Doors, Garden, Sidewalk, Storage
Garage Driveway, Ground Level
Garage Spaces 1.0
Fence Wood
Community Features Deed Restrictions, Pool
Utilities Available Cable Connected, Electricity Connected, Private, Public, Sewer Connected, Water Connected
Amenities Available Pool
Waterfront false
Roof Type Shingle
Porch Patio
Attached Garage true
Garage true
Private Pool No
Building
Lot Description City Limits, Sidewalk, Paved
Story 1
Entry Level One
Foundation Slab
Lot Size Range 0 to less than 1/4
Sewer Public Sewer
Water Public
Architectural Style Mid-Century Modern, Ranch
Structure Type Block, Stucco
New Construction false
Construction Status Inspections
Schools
Elementary Schools Southside Elementary
Middle Schools Brookside Middle
High Schools Sarasota High
Others
Pets Allowed Yes
HOA Fee Include Pool
Senior Community No
Ownership Fee Simple
Acceptable Financing Cash, Conventional
Membership Fee Required Optional
Listing Terms Cash, Conventional
Special Listing Condition None
Read Less
Want to know what your home might be worth? Contact us for a FREE valuation!

Our team is ready to help you sell your home for the highest possible price ASAP

© 2024 My Florida Regional MLS DBA Stellar MLS. All Rights Reserved.
Bought with EXIT KING REALTY






