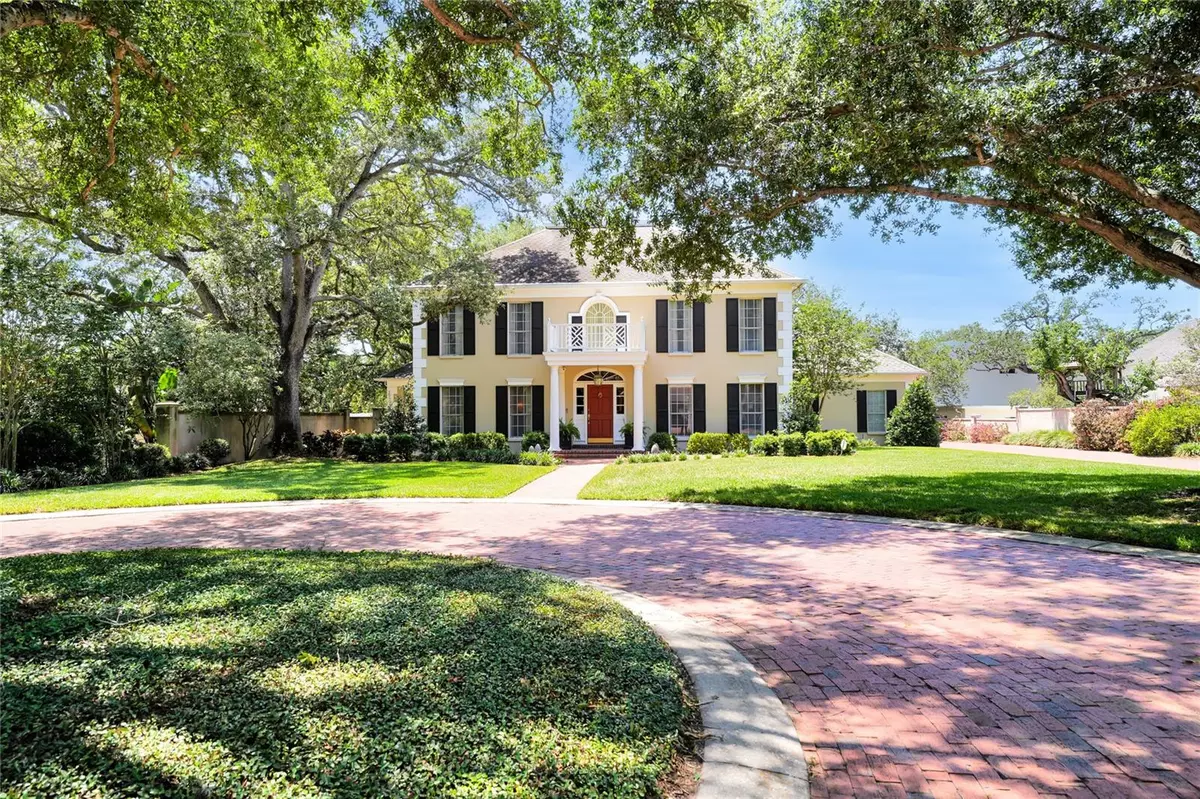$3,150,000
$3,499,000
10.0%For more information regarding the value of a property, please contact us for a free consultation.
2900 W CHAPIN AVE Tampa, FL 33611
4 Beds
5 Baths
3,645 SqFt
Key Details
Sold Price $3,150,000
Property Type Single Family Home
Sub Type Single Family Residence
Listing Status Sold
Purchase Type For Sale
Square Footage 3,645 sqft
Price per Sqft $864
Subdivision Stuart Grove Rev Plan Of
MLS Listing ID T3465217
Sold Date 11/08/23
Bedrooms 4
Full Baths 4
Half Baths 1
HOA Y/N No
Originating Board Stellar MLS
Year Built 1984
Annual Tax Amount $11,521
Lot Size 0.600 Acres
Acres 0.6
Property Description
Beautiful Georgian Style Estate located on one of the most unique lots in South Tampa just off world famous Bayshore Blvd. The very private off-street lot (110’ x 215’) is accessible via a 20’x132’ private brick driveway leading to a private brick cul-de-sac. The home is a custom Traditional Georgian Center Hall plan with oversized rooms. Step inside this beautiful home which has Hatco engineered commercial grade hardwood oak flooring throughout, along with custom milled wood trim: door moldings, chair rail, baseboards, and wainscot. The downstairs Den has custom wainscot wood panels. A decorative fireplace enhances the expansive living room with a wood burning fireplace in den. The chef’s kitchen has granite countertops and stainless appliances, double convection ovens, and an eat in breakfast room adjacent to the kitchen. The first floor also features a spacious bedroom with a full ensuite bath. An expansive covered back porch with brick floor can be accessed from the den and breakfast room and provides a gorgeous view of the massive back yard with plenty of room to add a pool. Head up the beautiful staircase to find the spacious master bedroom featuring an abundance of natural light, his and hers walk in closets, master bath with marble floors, jetted tub and large marble shower. Two additional upstairs bedrooms both contain ensuites, a walk in closet in one, and a triple closet in the other. A large laundry/mud room is just off the kitchen which also provides access to the garage. The oversized garage can accommodate 2/3 cars, easily fitting a large truck and has new insulated storm proof garage door and opener with separate work area. The home features double pane insulated windows with custom wood raised panel shutters on the front rooms. The rear covered porch with brick floor and rear brick patio with a front covered porch and brick walkway private plenty of space for outdoor activities. New paint in all bedrooms, baths, kitchen and laundry. New: 80-gallon hybrid heat pump water heater, Maytag washer, Bosch dishwasher, Schlage door hardware, Kohler bathroom fixtures, quartz countertops, sinks, low flow toilets and window blinds. 3 A/C units: upstairs downstairs and first floor bedroom. The home has a very high first floor elevation and is located in an X Flood Zone. The Sprinkler system is on separate meter. For safety, the home contains monitored hard wired fire and alarm systems and also Arlo smart wireless exterior security cameras. Mature landscaping shield’s view from all surrounding houses and Charleston style concrete stucco exterior walls are around 90% of the property. Enjoy this beautifully custom home, add on or build new as the lot would accommodate an 8000-1000sf house. Call today for a showing of this truly unique and private South Tampa Estate.
Location
State FL
County Hillsborough
Community Stuart Grove Rev Plan Of
Zoning RS-150
Rooms
Other Rooms Florida Room, Formal Dining Room Separate, Formal Living Room Separate, Inside Utility
Interior
Interior Features Built-in Features, Ceiling Fans(s), Crown Molding, Eat-in Kitchen, High Ceilings, Master Bedroom Main Floor, Master Bedroom Upstairs, Solid Wood Cabinets, Stone Counters, Thermostat, Walk-In Closet(s), Window Treatments
Heating Central, Electric, Exhaust Fan, Heat Pump
Cooling Central Air
Flooring Marble, Tile, Wood
Fireplaces Type Decorative, Family Room, Masonry
Furnishings Unfurnished
Fireplace true
Appliance Built-In Oven, Convection Oven, Cooktop, Dishwasher, Disposal, Dryer, Electric Water Heater, Exhaust Fan, Microwave, Range, Range Hood, Refrigerator, Washer
Laundry Inside, Laundry Closet, Laundry Room
Exterior
Exterior Feature French Doors, Garden, Irrigation System, Rain Gutters, Sprinkler Metered
Garage Boat, Circular Driveway, Driveway, Garage Door Opener, Garage Faces Side, Guest, On Street, Oversized, Workshop in Garage
Garage Spaces 2.0
Fence Masonry
Utilities Available Cable Connected, Electricity Connected, Natural Gas Available, Public, Sewer Connected, Sprinkler Meter, Street Lights, Underground Utilities, Water Connected
Waterfront false
View Garden
Roof Type Other,Shingle
Porch Covered, Patio, Porch, Rear Porch
Attached Garage true
Garage true
Private Pool No
Building
Lot Description Cul-De-Sac, City Limits, Landscaped, Oversized Lot, Street Brick, Private
Story 2
Entry Level Two
Foundation Slab
Lot Size Range 1/2 to less than 1
Sewer Public Sewer
Water Public
Architectural Style Contemporary, Other, Traditional
Structure Type Block,Stucco
New Construction false
Others
Senior Community No
Ownership Fee Simple
Acceptable Financing Cash, Conventional
Listing Terms Cash, Conventional
Special Listing Condition None
Read Less
Want to know what your home might be worth? Contact us for a FREE valuation!

Our team is ready to help you sell your home for the highest possible price ASAP

© 2024 My Florida Regional MLS DBA Stellar MLS. All Rights Reserved.
Bought with FLORIDA COMMERCIAL GROUP


