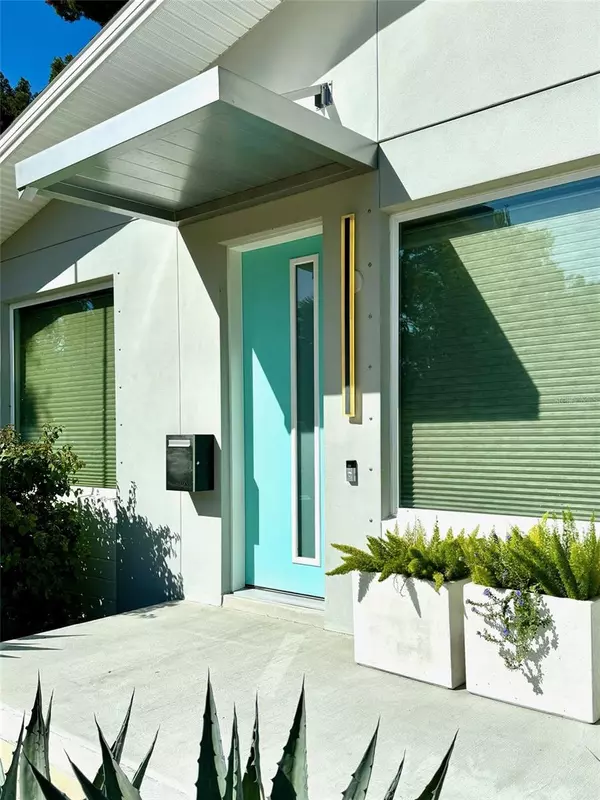$525,000
$525,000
For more information regarding the value of a property, please contact us for a free consultation.
3725 21ST AVE S St Petersburg, FL 33711
3 Beds
2 Baths
1,398 SqFt
Key Details
Sold Price $525,000
Property Type Single Family Home
Sub Type Single Family Residence
Listing Status Sold
Purchase Type For Sale
Square Footage 1,398 sqft
Price per Sqft $375
Subdivision Thompson Heights Sub 1
MLS Listing ID U8219882
Sold Date 12/29/23
Bedrooms 3
Full Baths 2
HOA Y/N No
Originating Board Stellar MLS
Year Built 2020
Annual Tax Amount $4,861
Lot Size 7,405 Sqft
Acres 0.17
Property Description
This contemporary, fully furnished home impresses with high-end finishes, an open-concept split floorplan and curated outdoor spaces for entertaining. Constructed by award-winning designer and builder, Kasper Modern, 3725 21st Ave S is located ten minutes from downtown St Petersburg and 15 mintues to the Gulf Beaches. The artsy enclave of Gulfport, Twin Brooks Golf Course and the Clam Bayou Nature Preserve are just blocks away. You may never want to leave however, as the home provides an exceptional backdrop for modern life. The living space is large and open, unified by luxury vinyl plank flooring and filled with sunlight from both the large picture window and oversized sliding doors. The living room features an electric fireplace and custom-built mantle, while a dramatic Sputnik-style light fixture elevates the dining space. The gourmet kitchen includes quartz countertops, sleek cabinetry, stainless steel appliances, ample storage and a generously sized breakfast bar with seating for four. Adacent to the living area is the delightfully secluded and oversized owner's suite. Here you'll find a deep walk-in closet and smaller secondary closet adjoining the spa-inspired, private bath. The primary bath features a floating vanity, oversized shower and private WC. Across the home are two additional bedrooms, each of them spacious and with dedicated closets. Perhaps most impressive however, is the exceptionally appointed outdoor space. The home sits on just over 7,000 sq ft, allowing for RV or boat parking, an above ground spa, outdoor shower, large deck, shed, garden and covered lanai.
Location
State FL
County Pinellas
Community Thompson Heights Sub 1
Direction S
Interior
Interior Features Eat-in Kitchen, High Ceilings, Kitchen/Family Room Combo, Living Room/Dining Room Combo, Primary Bedroom Main Floor, Open Floorplan, Solid Surface Counters, Thermostat, Walk-In Closet(s), Window Treatments
Heating Central
Cooling Central Air
Flooring Luxury Vinyl
Fireplaces Type Electric, Family Room, Non Wood Burning
Furnishings Furnished
Fireplace true
Appliance Built-In Oven, Convection Oven, Dishwasher, Disposal, Electric Water Heater, Exhaust Fan, Ice Maker, Microwave, Refrigerator, Washer
Laundry Inside, Laundry Room
Exterior
Exterior Feature Garden, Hurricane Shutters, Irrigation System, Lighting, Outdoor Shower, Private Mailbox, Sidewalk, Sliding Doors, Storage
Parking Features Boat, Driveway, Garage Door Opener
Garage Spaces 2.0
Fence Vinyl
Utilities Available BB/HS Internet Available, Cable Available, Electricity Connected, Natural Gas Available, Phone Available, Sewer Connected, Street Lights, Water Connected
Roof Type Shingle
Attached Garage true
Garage true
Private Pool No
Building
Entry Level One
Foundation Stem Wall
Lot Size Range 0 to less than 1/4
Sewer Public Sewer
Water Public
Architectural Style Contemporary, Mid-Century Modern
Structure Type Stucco
New Construction false
Others
Senior Community No
Ownership Fee Simple
Special Listing Condition None
Read Less
Want to know what your home might be worth? Contact us for a FREE valuation!

Our team is ready to help you sell your home for the highest possible price ASAP

© 2025 My Florida Regional MLS DBA Stellar MLS. All Rights Reserved.
Bought with NEXTHOME GULF COAST





