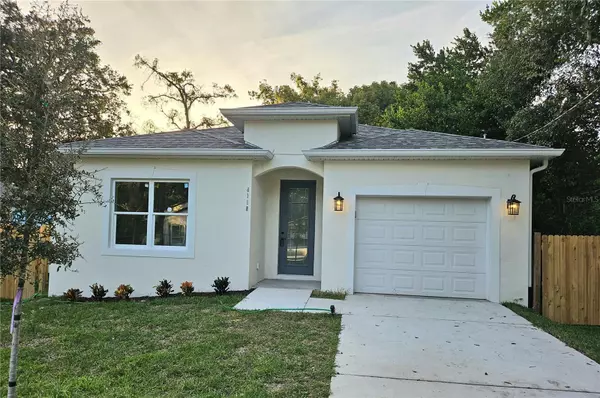$375,000
$380,000
1.3%For more information regarding the value of a property, please contact us for a free consultation.
8118 N SEMMES ST Tampa, FL 33604
3 Beds
2 Baths
1,576 SqFt
Key Details
Sold Price $375,000
Property Type Single Family Home
Sub Type Single Family Residence
Listing Status Sold
Purchase Type For Sale
Square Footage 1,576 sqft
Price per Sqft $237
Subdivision Hendry & Knights Add To
MLS Listing ID T3483847
Sold Date 02/05/24
Bedrooms 3
Full Baths 2
Construction Status Appraisal,Financing,Inspections
HOA Y/N No
Originating Board Stellar MLS
Year Built 2023
Annual Tax Amount $331
Lot Size 5,227 Sqft
Acres 0.12
Lot Dimensions 50x105
Property Description
NEW CONSTRUCTION in the heart of Tampa! This home provides 3 bedrooms and 2 full baths in a single-level, open living space. In the main living area, you'll find a large built-in kitchen island adjacent to the dining area and great room. The beautiful gourmet kitchen includes granite countertops and extra kitchen cabinets. The master bedroom offers a large walk-in closet as well as a lovely ensuite bathroom with dual vanity sink and walk-in shower. The two bedrooms features laminate flooring, guest bathroom with tiles, and even a laundry room for all your storage needs. This home is built with 8' IMPACT entry door, HURRICANE IMPACT WINDOWS, and large sliding door to the backyard. 1,866 total square feet under roof and a single-car garage. Additional PREMIUM construction features include: water-resistant laminate flooring throughout the home, tiles from floor to ceiling in all the bathrooms, INJECTED BLOCK FOAM INSULATED WALLS, granite countertops, 9'4 ceiling, one-year builder warranty, and 2-10 BUILDER WARRANTY conveyed at sale. Surrounded by new constructions and centrally located - only minutes to USF, The Historic Ybor City, Downtown Tampa, International Airport, IKEA, Armature Works, Riverwalk, Curtis Hixon Waterfront Park, Channelside, and award-winning restaurants. With easy access to I-275, it is a short drive to the St Pete/Clearwater beaches - all make this location the place to be. No flood insurance required, No CDD/HOA Fees/Deed restrictions.
Location
State FL
County Hillsborough
Community Hendry & Knights Add To
Zoning RS-50
Rooms
Other Rooms Family Room
Interior
Interior Features Ceiling Fans(s), High Ceilings, Kitchen/Family Room Combo, Living Room/Dining Room Combo, Primary Bedroom Main Floor, Thermostat, Walk-In Closet(s)
Heating Electric
Cooling Central Air
Flooring Laminate, Tile, Tile
Fireplace false
Appliance Dishwasher, Disposal, Electric Water Heater, Microwave, Range
Laundry Inside, Laundry Room
Exterior
Exterior Feature Sidewalk, Sliding Doors
Garage Spaces 1.0
Utilities Available Cable Available, Electricity Connected, Public, Sewer Connected, Water Connected
View City
Roof Type Shingle
Porch Front Porch
Attached Garage true
Garage true
Private Pool No
Building
Lot Description City Limits, Landscaped, Paved
Story 1
Entry Level One
Foundation Slab, Stem Wall
Lot Size Range 0 to less than 1/4
Builder Name Elaine Custom Homes LLC
Sewer Public Sewer
Water Public
Architectural Style Contemporary, Florida, Traditional
Structure Type Stucco
New Construction true
Construction Status Appraisal,Financing,Inspections
Schools
Elementary Schools Sulphur Springs-Hb
Middle Schools Dr Carter G Woodson K-8
High Schools Chamberlain-Hb
Others
Senior Community No
Ownership Fee Simple
Acceptable Financing Cash, Conventional, FHA, VA Loan
Listing Terms Cash, Conventional, FHA, VA Loan
Special Listing Condition None
Read Less
Want to know what your home might be worth? Contact us for a FREE valuation!

Our team is ready to help you sell your home for the highest possible price ASAP

© 2025 My Florida Regional MLS DBA Stellar MLS. All Rights Reserved.
Bought with LPT REALTY





