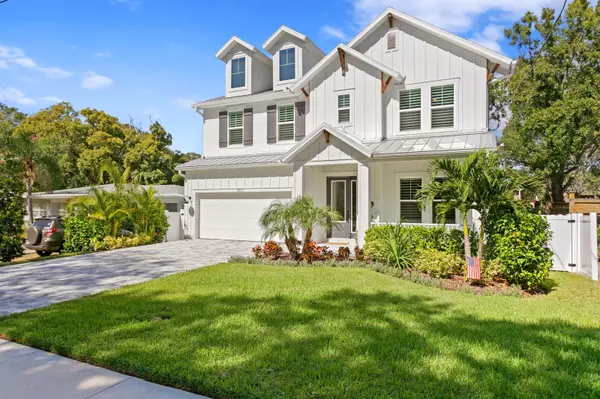$1,765,000
$1,849,900
4.6%For more information regarding the value of a property, please contact us for a free consultation.
3211 W BAY VISTA AVE Tampa, FL 33611
4 Beds
4 Baths
3,176 SqFt
Key Details
Sold Price $1,765,000
Property Type Single Family Home
Sub Type Single Family Residence
Listing Status Sold
Purchase Type For Sale
Square Footage 3,176 sqft
Price per Sqft $555
Subdivision Boulevard Heights 2
MLS Listing ID T3483494
Sold Date 02/23/24
Bedrooms 4
Full Baths 3
Half Baths 1
Construction Status Financing
HOA Y/N No
Originating Board Stellar MLS
Year Built 2021
Annual Tax Amount $19,722
Lot Size 6,534 Sqft
Acres 0.15
Property Description
Newer constructed designer curated Farmhouse nestled within the Bayshore Beautiful neighborhood of South Tampa. This sanctuary within the City captures both privacy and nature with waterfront views across the spring fed pond. One of only 6 coveted homes on Bay Vista with this picturesque frontage, mere blocks from Bayshore Blvd. This walkable location offers an array of shops and restaurants, plus the home is just a 10 minute drive to Hyde Park & Downtown Tampa. The highly functional floor plan includes 4 bedrooms, a separate home office in addition to a large 2nd floor bonus room that has potential to be modified into 5th bedroom if needed. Your guests are welcomed by a charming front porch, entering the home through a large foyer which gives a sense of privacy between public and private spaces. Further in is the office flanked by double french doors, a formal dining room designed with a buffet nook and a light and airy great room/kitchen layout. The kitchen will surely inspire any at home chef; KitchenAid appliance package (gas cooktop), Cambria quartz countertops, stainless steel apron sink, white shaker cabinets stacked to ceiling, marble backsplash and an island w/wine fridge. The sun drenched great room is complimented with a custom shiplap wall with stunning views across the pond. Exiting the home through rear sliders you will step into the 40' screened lanai which includes a saltwater heated pool & pre-plumbing for a future outdoor kitchen. Further details on the 1st level; powder bathroom, mud-station and walk-in pantry. The oversized 2 car garage has an additional 8x9 space that is perfect for a golf cart or for everyday storage. The staircase opens up onto the bonus room, with 3 guest bedrooms and 2 full bathrooms. The primary suite is tucked away and encompasses the entire back of the home. The stained tongue and groove tray ceiling further compliments the water views out of the 3 oversized windows. The primary bathroom includes a walk-in shower, floating bathtub and double vanity. The owner has invested countless thousands to further improve this already gorgeous home; All carpet deleted, plantation shutters added, laundry room with upgraded tile/wood shelf/LG pedestal drawer washer/LG gas pedestal drawer dryer, wine fridge incorporated into oversized kitchen island, designer lighting and fans installed, upgraded plumbing fixtures added, white vinyl fence at sides with powder coated aluminum fencing along the rear, epoxy finish installed in the garage along with an EV outlet, concrete paver driveway installed, rear lanai screened, gas heater and salt system added to the pool among many other thoughtful inclusions. This home has been meticulously maintained and has a transferable structural warranty. A-rated school district; Roosevelt/Coleman/Plant! Nothing herein should be relied upon for accuracy, buyer responsible to verify all pertinent information. Furnishings are negotiable separately from the list price, all delivered within the last year.
Location
State FL
County Hillsborough
Community Boulevard Heights 2
Zoning RS-60
Rooms
Other Rooms Bonus Room, Den/Library/Office, Formal Dining Room Separate, Great Room, Inside Utility, Loft
Interior
Interior Features Ceiling Fans(s), Eat-in Kitchen, Kitchen/Family Room Combo, PrimaryBedroom Upstairs, Open Floorplan, Solid Surface Counters, Split Bedroom, Thermostat, Tray Ceiling(s), Walk-In Closet(s), Window Treatments
Heating Central
Cooling Central Air
Flooring Luxury Vinyl, Tile
Furnishings Negotiable
Fireplace false
Appliance Built-In Oven, Convection Oven, Cooktop, Dishwasher, Disposal, Dryer, Gas Water Heater, Range Hood, Refrigerator, Washer, Wine Refrigerator
Laundry Laundry Room, Upper Level
Exterior
Exterior Feature Irrigation System, Rain Gutters, Sliding Doors, Storage
Parking Features Electric Vehicle Charging Station(s), Garage Door Opener, Golf Cart Parking, Oversized
Garage Spaces 2.0
Fence Other, Vinyl
Pool Gunite, Heated, Salt Water
Utilities Available Cable Available
Waterfront Description Pond
View Y/N 1
View Water
Roof Type Metal,Shingle
Porch Covered, Front Porch, Rear Porch, Screened
Attached Garage true
Garage true
Private Pool Yes
Building
Lot Description City Limits, Paved
Entry Level Two
Foundation Slab
Lot Size Range 0 to less than 1/4
Sewer Public Sewer
Water Public
Structure Type Block,HardiPlank Type,Stucco,Wood Frame
New Construction false
Construction Status Financing
Schools
Elementary Schools Roosevelt-Hb
Middle Schools Coleman-Hb
High Schools Plant-Hb
Others
Senior Community No
Ownership Fee Simple
Acceptable Financing Cash, Conventional, FHA, VA Loan
Listing Terms Cash, Conventional, FHA, VA Loan
Special Listing Condition None
Read Less
Want to know what your home might be worth? Contact us for a FREE valuation!

Our team is ready to help you sell your home for the highest possible price ASAP

© 2024 My Florida Regional MLS DBA Stellar MLS. All Rights Reserved.
Bought with BHHS FLORIDA PROPERTIES GROUP






