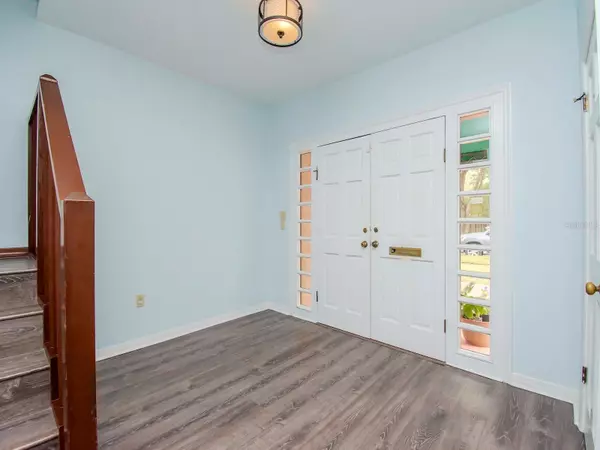$1,000,000
$1,085,000
7.8%For more information regarding the value of a property, please contact us for a free consultation.
803 S WOODLYN DR Tampa, FL 33609
4 Beds
3 Baths
3,000 SqFt
Key Details
Sold Price $1,000,000
Property Type Single Family Home
Sub Type Single Family Residence
Listing Status Sold
Purchase Type For Sale
Square Footage 3,000 sqft
Price per Sqft $333
Subdivision Parkland Estates Rev
MLS Listing ID T3505309
Sold Date 05/08/24
Bedrooms 4
Full Baths 3
Construction Status Inspections
HOA Y/N No
Originating Board Stellar MLS
Year Built 1925
Annual Tax Amount $15,278
Lot Size 8,276 Sqft
Acres 0.19
Lot Dimensions 60x135
Property Description
$100K PRICE IMPROVEMENT - Don't miss this RARE opportunity to purchase a home in one of South Tampa’s premier neighborhood, Parkland Estates! With its desirable location and endless potential, this property invites you to reimagine the possibilities and turn your vision into reality. Situated on a 60x135 lot, this charming cottage features a formal living room, dining room, downstairs bedroom/bath and an eat-in kitchen opening to the family room. Sliding glass doors open onto the spacious back yard. Upstairs features vaulted ceilings, two spacious bedrooms with walk-in closets and a Jack & Jill bathroom. Upstairs also boasts a separate living area with cathedral ceilings overlooking formal living room. Detached one car garage and a 600 sq. ft. in-law suite provides the perfect opportunity to create a guest suite, gym, office space or yoga studio. Walk to popular Soho restaurants and boutiques and minutes from Hyde Park, Bayshore and Downtown Tampa. Conveniently close to University of Tampa and Tampa International Airport. Renovate, build new or rent now and build later - the possibilities are endless. Schedule your showing today and let your imagination soar!
Location
State FL
County Hillsborough
Community Parkland Estates Rev
Zoning RS-75
Interior
Interior Features Cathedral Ceiling(s), Ceiling Fans(s), Eat-in Kitchen, Kitchen/Family Room Combo
Heating Central
Cooling Central Air
Flooring Vinyl
Fireplace true
Appliance Convection Oven, Dishwasher, Disposal, Dryer, Electric Water Heater, Microwave, Range, Refrigerator, Washer
Laundry In Kitchen
Exterior
Exterior Feature Awning(s), Sidewalk
Garage Spaces 1.0
Utilities Available Cable Available, Electricity Connected, Natural Gas Connected, Sewer Connected, Water Connected
Roof Type Shingle
Attached Garage false
Garage true
Private Pool No
Building
Story 2
Entry Level Two
Foundation Crawlspace
Lot Size Range 0 to less than 1/4
Sewer Public Sewer
Water Public
Structure Type Block,Stucco
New Construction false
Construction Status Inspections
Schools
Elementary Schools Mitchell-Hb
Middle Schools Wilson-Hb
High Schools Plant-Hb
Others
Senior Community No
Ownership Fee Simple
Acceptable Financing Cash, Conventional
Listing Terms Cash, Conventional
Special Listing Condition None
Read Less
Want to know what your home might be worth? Contact us for a FREE valuation!

Our team is ready to help you sell your home for the highest possible price ASAP

© 2024 My Florida Regional MLS DBA Stellar MLS. All Rights Reserved.
Bought with KELLER WILLIAMS SOUTH TAMPA






