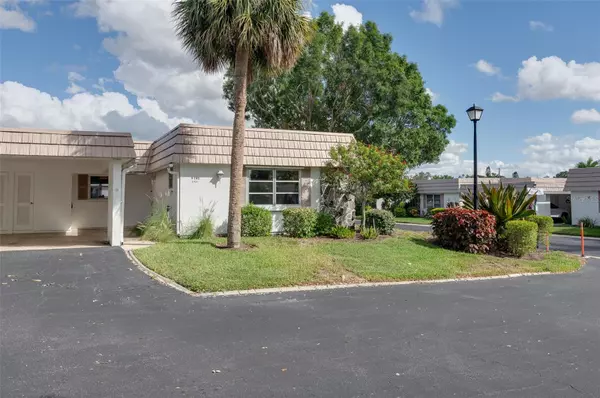$230,000
$250,000
8.0%For more information regarding the value of a property, please contact us for a free consultation.
2401 RIVERBLUFF Pkwy #V-240 Sarasota, FL 34231
2 Beds
2 Baths
1,312 SqFt
Key Details
Sold Price $230,000
Property Type Condo
Sub Type Condominium
Listing Status Sold
Purchase Type For Sale
Square Footage 1,312 sqft
Price per Sqft $175
Subdivision Strathmore Riverside Ii
MLS Listing ID A4571281
Sold Date 05/29/24
Bedrooms 2
Full Baths 2
Condo Fees $622
Construction Status Financing,Inspections
HOA Y/N No
Originating Board Stellar MLS
Year Built 1971
Annual Tax Amount $2,486
Property Description
Welcome to Strathmore Riverside, a stunning 55 plus community nestled along the picturesque canal of Riverbluff Parkway. This charming condo, is now available for sale and offers an exceptional living experience for those seeking comfort, convenience, and a touch of waterfront paradise.
As you step inside this beautifully maintained property, you'll immediately notice the care and attention that has been given. With two spacious bedrooms and two bathrooms, there is ample space for relaxation and privacy. The primary bedroom boasts an en-suite bathroom and a generous walk-in closet, providing a peaceful retreat at the end of each day.
The open floor plan creates a seamless flow throughout the home, making it ideal for entertaining guests or simply enjoying quality time with loved ones. The large double living room provides plenty of space for gatherings or cozy evenings spent in front of the TV. Additionally, the enclosed lanai/Florida room offers year-round enjoyment, allowing you to soak in the beautiful views while staying protected from the elements.
This condo also offers practicality and convenience with its laundry and storage room. You'll have everything you need right at your fingertips, ensuring a clutter-free living environment. The recent updates including a new roof, kitchen, electrical systems, plumbing, drywall, and flooring further enhance the appeal of this property.
Beyond the confines of your new home lies a vibrant community filled with exciting amenities and endless possibilities. Strathmore Riverside features over 4,000 feet of protected seawall and grants you access to the intracoastal waterway, Sarasota Bay, and the Gulf. Imagine embarking on leisurely boat rides or engaging in various water activities just steps away from your front door.
For those who enjoy an active lifestyle, the community offers an array of amenities designed to keep you fit and entertained. Take a dip in the heated swimming pool overlooking the marina or work up a sweat at the well-equipped gym. Fishing enthusiasts will appreciate the fishing docks.
Strathmore Riverside's convenient location is another highlight of this property. Situated close to Siesta Key Beaches, you'll have easy access to the sun-soaked shores and crystal-clear waters that make this area a sought-after destination. The nearby Philippi Creek farmer's market offers an abundance of fresh produce and local delights, while the Gulf Gate shops and restaurants provide endless options for dining and entertainment.
With its spacious layout, desirable amenities, and prime location, this condo at Strathmore Riverside offers an exceptional opportunity to embrace a vibrant waterfront lifestyle. Don't miss out on this chance to make this stunning property your own. Schedule a viewing today and prepare to embark on a new chapter of coastal living.
Location
State FL
County Sarasota
Community Strathmore Riverside Ii
Zoning RMF1
Interior
Interior Features Ceiling Fans(s), Living Room/Dining Room Combo, Open Floorplan, Walk-In Closet(s)
Heating Electric
Cooling Central Air
Flooring Tile
Fireplace false
Appliance Dishwasher, Disposal, Dryer, Electric Water Heater, Microwave, Refrigerator, Washer
Laundry Laundry Room
Exterior
Exterior Feature Hurricane Shutters, Rain Gutters
Parking Features Assigned, Covered, Deeded, Driveway, Ground Level, Guest, Off Street
Pool Gunite, Heated, In Ground
Community Features Association Recreation - Owned, Buyer Approval Required, Clubhouse, Fitness Center, No Truck/RV/Motorcycle Parking, Pool
Utilities Available Cable Connected, Electricity Connected, Phone Available, Sewer Connected, Water Connected
Water Access 1
Water Access Desc Canal - Brackish,Marina
Roof Type Built-Up,Membrane
Porch Covered, Enclosed, Rear Porch, Screened
Garage false
Private Pool No
Building
Lot Description In County, Landscaped, Paved
Story 1
Entry Level One
Foundation Slab
Sewer Public Sewer
Water Public
Architectural Style Florida, Patio Home
Structure Type Metal Frame,Stucco,Wood Frame
New Construction false
Construction Status Financing,Inspections
Schools
Elementary Schools Phillippi Shores Elementary
Middle Schools Brookside Middle
High Schools Riverview High
Others
Pets Allowed Yes
HOA Fee Include Cable TV,Common Area Taxes,Pool,Escrow Reserves Fund,Fidelity Bond,Insurance,Maintenance Structure,Maintenance Grounds,Management,Private Road,Sewer,Trash,Water
Senior Community Yes
Pet Size Small (16-35 Lbs.)
Ownership Fee Simple
Monthly Total Fees $622
Acceptable Financing Cash, Conventional
Listing Terms Cash, Conventional
Num of Pet 2
Special Listing Condition None
Read Less
Want to know what your home might be worth? Contact us for a FREE valuation!

Our team is ready to help you sell your home for the highest possible price ASAP

© 2025 My Florida Regional MLS DBA Stellar MLS. All Rights Reserved.
Bought with PREMIER SOTHEBYS INTL REALTY





