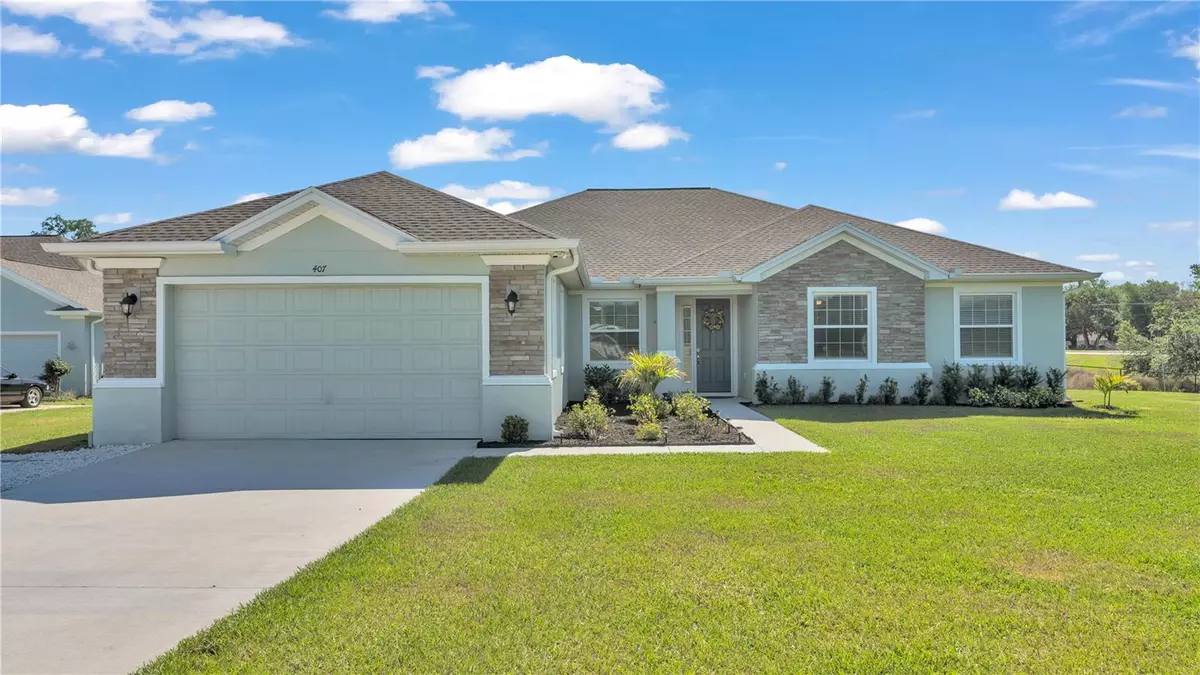$615,000
$600,000
2.5%For more information regarding the value of a property, please contact us for a free consultation.
407 GANDY CEMETERY RD Bartow, FL 33830
5 Beds
3 Baths
2,634 SqFt
Key Details
Sold Price $615,000
Property Type Single Family Home
Sub Type Single Family Residence
Listing Status Sold
Purchase Type For Sale
Square Footage 2,634 sqft
Price per Sqft $233
Subdivision Dean Ranch
MLS Listing ID L4943848
Sold Date 06/11/24
Bedrooms 5
Full Baths 3
Construction Status Appraisal,Financing,Inspections
HOA Y/N No
Originating Board Stellar MLS
Year Built 2022
Annual Tax Amount $8,099
Lot Size 1.830 Acres
Acres 1.83
Property Description
Welcome to your dream home on a sprawling 1.83-acre lot! This magnificent property boasts 5 bedrooms and 3 bathrooms or it could be a 4/3 with an office. The property offers ample space inside and out and privacy for everyone. The unique triple split floorplan ensures that each area of the home has its own full bathroom, providing convenience and function. The amazing open floorplan, perfect for hosting gatherings and creating cherished memories with loved ones also offers spacious living areas that flow seamlessly. Venture outside to the large screened-in back patio, where you can unwind and enjoy the outdoors. For those with hobbies or in need of extra storage space, the property features a substantial 26x26 workshop/garage with a 12x26 overhang, ideal for projects or parking additional vehicles. RV enthusiasts will appreciate the included RV hookups, making it convenient to hit the road and explore new adventures. There is also a extra access from main road to the detached garage. This home has no HOA! Worried about power outages? Well don't worry, this home is wired for a generator, and the generator is included, providing peace of mind during any unexpected outages. The home is also equipped with solar panels (will be paid off at closing).
Don't miss out on this rare opportunity to own a home that combines functionality, comfort, and outdoor amenities. Schedule a showing today and make this your forever home!
All sizes and information is believed to be accurate however, buyer and or buyers agent should verify.
Location
State FL
County Polk
Community Dean Ranch
Interior
Interior Features Ceiling Fans(s), Crown Molding, Eat-in Kitchen, High Ceilings, Open Floorplan, Primary Bedroom Main Floor, Split Bedroom, Thermostat, Tray Ceiling(s), Walk-In Closet(s)
Heating Central
Cooling Central Air
Flooring Luxury Vinyl, Tile
Fireplace false
Appliance Dishwasher, Dryer, Range, Refrigerator, Washer
Laundry Inside, Laundry Room
Exterior
Exterior Feature French Doors, Irrigation System, Lighting, Private Mailbox
Garage Spaces 2.0
Utilities Available Cable Available, Electricity Connected, Water Connected
Roof Type Shingle
Attached Garage true
Garage true
Private Pool No
Building
Entry Level One
Foundation Slab
Lot Size Range 1 to less than 2
Sewer Septic Tank
Water Public
Structure Type Block,Stucco
New Construction false
Construction Status Appraisal,Financing,Inspections
Others
Senior Community Yes
Ownership Fee Simple
Acceptable Financing Cash, Conventional, FHA, VA Loan
Listing Terms Cash, Conventional, FHA, VA Loan
Special Listing Condition None
Read Less
Want to know what your home might be worth? Contact us for a FREE valuation!

Our team is ready to help you sell your home for the highest possible price ASAP

© 2024 My Florida Regional MLS DBA Stellar MLS. All Rights Reserved.
Bought with PREMIER SOTHEBY'S INTL. REALTY






