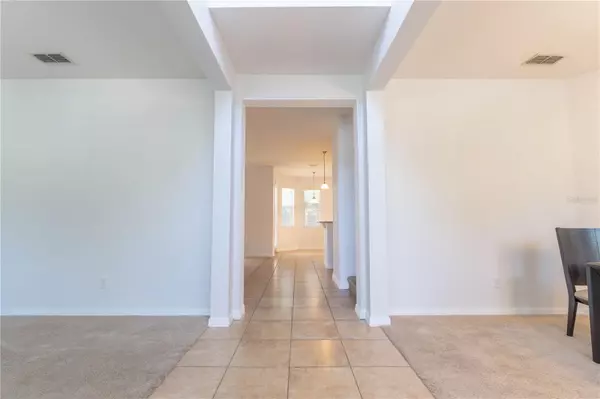$455,000
$475,000
4.2%For more information regarding the value of a property, please contact us for a free consultation.
542 PARKER LEE LOOP Apopka, FL 32712
4 Beds
3 Baths
2,566 SqFt
Key Details
Sold Price $455,000
Property Type Single Family Home
Sub Type Single Family Residence
Listing Status Sold
Purchase Type For Sale
Square Footage 2,566 sqft
Price per Sqft $177
Subdivision Clayton Estates
MLS Listing ID O6233445
Sold Date 10/29/24
Bedrooms 4
Full Baths 2
Half Baths 1
Construction Status Financing
HOA Fees $64/qua
HOA Y/N Yes
Originating Board Stellar MLS
Year Built 2007
Annual Tax Amount $5,867
Lot Size 9,583 Sqft
Acres 0.22
Property Description
***BRAND NEW ROOF, just installed.
***This home can be purchased with NO MONEY DOWN.
Welcome to 542 Parker Lee Loop, a charming home nestled in a quaint and peaceful neighborhood.
This beautifully maintained property features 4 spacious bedrooms, 2.5 bathrooms and a loft, offering ample space for comfortable living.
The master bedroom is conveniently located on the first floor, providing privacy and easy access with a recently updated master bath shower area.
The interior and exterior have been freshly painted, giving the home a modern and inviting feel.
The kitchen is equipped with newer stainless steel appliances.
Additionally, the home is cooled by a newer AC unit, ensuring comfort year-round.
The generous yard provides ample space for outdoor activities, gardening, or simply relaxing in your private retreat.
A BRAND NEW ROOF have been installed, offering peace of mind for years to come.
Don’t miss the chance to make this beautiful home your own before it's too late!
Location
State FL
County Orange
Community Clayton Estates
Zoning RTF
Rooms
Other Rooms Family Room, Formal Dining Room Separate, Formal Living Room Separate
Interior
Interior Features Ceiling Fans(s), Eat-in Kitchen, Kitchen/Family Room Combo, Open Floorplan, Primary Bedroom Main Floor, Solid Surface Counters, Thermostat
Heating Central, Exhaust Fan
Cooling Central Air
Flooring Carpet, Ceramic Tile
Furnishings Turnkey
Fireplace false
Appliance Convection Oven, Dishwasher, Dryer, Electric Water Heater, Microwave, Refrigerator, Washer
Laundry Laundry Room
Exterior
Exterior Feature Irrigation System, Sliding Doors
Garage Spaces 2.0
Community Features Deed Restrictions, Playground, Sidewalks
Utilities Available BB/HS Internet Available, Cable Available, Electricity Connected, Fire Hydrant, Public, Street Lights, Water Connected
Amenities Available Playground
Waterfront false
Roof Type Shingle
Attached Garage true
Garage true
Private Pool No
Building
Lot Description City Limits, In County, Paved
Story 2
Entry Level Two
Foundation Slab
Lot Size Range 0 to less than 1/4
Sewer Public Sewer
Water Public
Architectural Style Florida
Structure Type Block,Stucco
New Construction false
Construction Status Financing
Schools
Elementary Schools Apopka Elem
Middle Schools Apopka Middle
High Schools Apopka High
Others
Pets Allowed Yes
HOA Fee Include Maintenance Grounds
Senior Community No
Ownership Fee Simple
Monthly Total Fees $64
Acceptable Financing Cash, Conventional, FHA, VA Loan
Membership Fee Required Required
Listing Terms Cash, Conventional, FHA, VA Loan
Special Listing Condition None
Read Less
Want to know what your home might be worth? Contact us for a FREE valuation!

Our team is ready to help you sell your home for the highest possible price ASAP

© 2024 My Florida Regional MLS DBA Stellar MLS. All Rights Reserved.
Bought with KELLER WILLIAMS ADVANTAGE III REALTY






