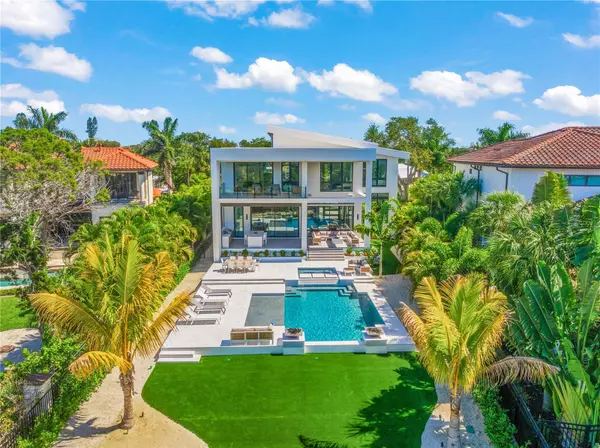
3960 ROBERTS POINT RD Sarasota, FL 34242
4 Beds
7 Baths
5,282 SqFt
UPDATED:
07/29/2024 05:09 PM
Key Details
Property Type Single Family Home
Sub Type Single Family Residence
Listing Status Pending
Purchase Type For Sale
Square Footage 5,282 sqft
Price per Sqft $1,680
Subdivision Siesta Rev Resub
MLS Listing ID A4600196
Bedrooms 4
Full Baths 4
Half Baths 3
HOA Y/N No
Originating Board Stellar MLS
Year Built 2024
Annual Tax Amount $16,605
Lot Size 0.450 Acres
Acres 0.45
Property Description
Location
State FL
County Sarasota
Community Siesta Rev Resub
Zoning RSF1
Rooms
Other Rooms Bonus Room, Den/Library/Office, Family Room, Loft, Media Room, Storage Rooms
Interior
Interior Features Built-in Features, Ceiling Fans(s), Central Vaccum, Eat-in Kitchen, Elevator, High Ceilings, Kitchen/Family Room Combo, Living Room/Dining Room Combo, Open Floorplan, Pest Guard System, PrimaryBedroom Upstairs, Smart Home, Solid Surface Counters, Solid Wood Cabinets, Stone Counters, Thermostat, Tray Ceiling(s), Vaulted Ceiling(s), Walk-In Closet(s), Window Treatments
Heating Electric, Exhaust Fan, Heat Pump, Propane
Cooling Central Air, Humidity Control, Mini-Split Unit(s)
Flooring Tile, Wood
Furnishings Turnkey
Fireplace true
Appliance Bar Fridge, Built-In Oven, Convection Oven, Cooktop, Dishwasher, Disposal, Dryer, Electric Water Heater, Exhaust Fan, Freezer, Gas Water Heater, Ice Maker, Microwave, Range Hood, Refrigerator, Tankless Water Heater, Washer, Wine Refrigerator
Laundry Common Area, Electric Dryer Hookup, Inside, Laundry Room, Outside, Upper Level
Exterior
Exterior Feature Balcony, Irrigation System, Lighting, Outdoor Grill, Outdoor Kitchen, Private Mailbox, Rain Gutters, Sliding Doors, Storage
Garage Circular Driveway, Driveway, Garage Door Opener
Garage Spaces 7.0
Fence Fenced, Masonry
Pool In Ground, Lighting, Outside Bath Access
Utilities Available Cable Connected, Electricity Connected, Propane, Sewer Connected, Sprinkler Well, Underground Utilities, Water Connected
Waterfront true
Waterfront Description Bayou
View Y/N Yes
Water Access Yes
Water Access Desc Bayou
View Pool, Water
Roof Type Membrane
Porch Covered, Patio, Screened
Attached Garage true
Garage true
Private Pool Yes
Building
Lot Description In County, Landscaped, Oversized Lot, Paved
Story 3
Entry Level Two
Foundation Concrete Perimeter
Lot Size Range 1/4 to less than 1/2
Builder Name Nutter Custom Construction
Sewer Public Sewer
Water Public, Well
Architectural Style Contemporary
Structure Type Concrete
New Construction true
Schools
Elementary Schools Phillippi Shores Elementary
Middle Schools Brookside Middle
High Schools Sarasota High
Others
Senior Community No
Ownership Fee Simple
Acceptable Financing Cash, Owner Financing
Listing Terms Cash, Owner Financing
Special Listing Condition None







