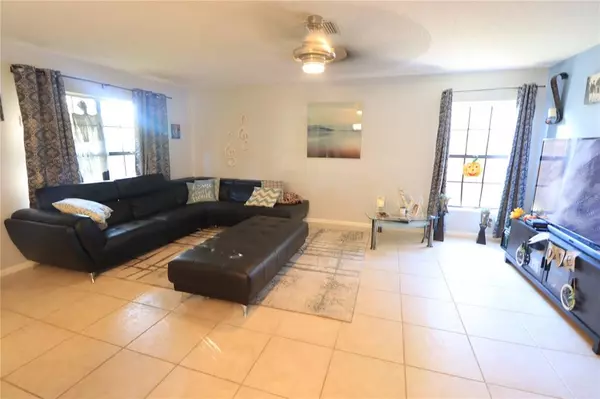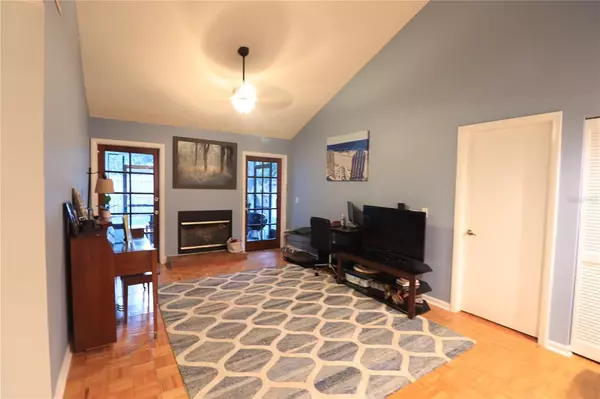$352,000
$349,900
0.6%For more information regarding the value of a property, please contact us for a free consultation.
17718 RIVENDEL RD Lutz, FL 33549
3 Beds
2 Baths
1,610 SqFt
Key Details
Sold Price $352,000
Property Type Single Family Home
Sub Type Single Family Residence
Listing Status Sold
Purchase Type For Sale
Square Footage 1,610 sqft
Price per Sqft $218
Subdivision Barrington Sub Unit A
MLS Listing ID U8140088
Sold Date 11/30/21
Bedrooms 3
Full Baths 2
Construction Status Appraisal,Financing,Inspections
HOA Y/N No
Year Built 1977
Annual Tax Amount $2,808
Lot Size 8,276 Sqft
Acres 0.19
Lot Dimensions 75x110
Property Description
Happiness comes easy in this well MAINTAINED 3 bedroom, 2 bath, POOL home In the heart of LUTZ. This single story masonry home offers plenty of room for living and isn’t in a pesky HOA. As you step through the door you are greeted with a spacious Living room and dining area. The SPECTACULAR kitchen offers stainless steel appliances, tiled backsplash and wood cabinets that any chef would be envious of. The large master suite offers plenty of natural light, a large walk-in closet, and a great view of the backyard. Sit and RELAX in your fenced in back yard and listen to the sweet sweet sounds of mother NATURE as you enjoy the beautiful weather Florida offers from the comfort of you private POOL and screened lanai. The oversized two car garage has plenty of space to store/ park ones toys. One of the many benefits of this location is the A RATED SCHOOLS being conveniently located to shopping, dining, major roadways, and Tampa area attractions. Don't just dream a dream, Own one.
Location
State FL
County Hillsborough
Community Barrington Sub Unit A
Zoning RSC-6
Interior
Interior Features Cathedral Ceiling(s), Ceiling Fans(s), Kitchen/Family Room Combo, Living Room/Dining Room Combo
Heating Central
Cooling Central Air
Flooring Bamboo, Ceramic Tile, Hardwood
Fireplace true
Appliance Dishwasher, Disposal, Electric Water Heater, Microwave, Range
Exterior
Exterior Feature Fence, Lighting, Sidewalk
Garage Spaces 2.0
Pool Child Safety Fence, In Ground, Lighting
Utilities Available Cable Available, Electricity Available, Phone Available, Sewer Available, Water Available
Roof Type Shingle
Attached Garage true
Garage true
Private Pool Yes
Building
Story 1
Entry Level One
Foundation Slab
Lot Size Range 0 to less than 1/4
Sewer Public Sewer
Water Public
Structure Type Block
New Construction false
Construction Status Appraisal,Financing,Inspections
Others
Senior Community No
Ownership Fee Simple
Acceptable Financing Cash, Conventional, FHA, VA Loan
Listing Terms Cash, Conventional, FHA, VA Loan
Special Listing Condition None
Read Less
Want to know what your home might be worth? Contact us for a FREE valuation!

Our team is ready to help you sell your home for the highest possible price ASAP

© 2024 My Florida Regional MLS DBA Stellar MLS. All Rights Reserved.
Bought with MARK IT REALTY GROUP INC






