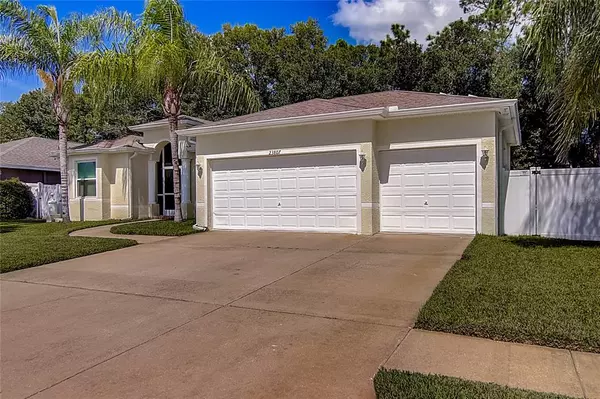$370,000
$365,000
1.4%For more information regarding the value of a property, please contact us for a free consultation.
23807 POW WOW DR Lutz, FL 33559
3 Beds
2 Baths
1,688 SqFt
Key Details
Sold Price $370,000
Property Type Single Family Home
Sub Type Single Family Residence
Listing Status Sold
Purchase Type For Sale
Square Footage 1,688 sqft
Price per Sqft $219
Subdivision Indian Lakes
MLS Listing ID T3334131
Sold Date 11/23/21
Bedrooms 3
Full Baths 2
Construction Status Appraisal,Financing,Inspections
HOA Fees $14
HOA Y/N Yes
Year Built 2003
Annual Tax Amount $3,824
Lot Size 8,276 Sqft
Acres 0.19
Property Description
Welcome to this beautiful 3 bedroom / 2 bath / 3 car garage in Indian Lakes, located on a cul-de-sac street. From the moment you walk in the door, you will notice that this property has been well cared for, as the owner help design it. Upon entry, there is new luxury vinyl flooring and carpet, and views of the backyard. It has a split floor plan with the primary bedroom located on the left of the home and the other two bedrooms on the far back right. The primary bedroom has sliders leading out to the back patio, an en-suite, and two oversize closets. The primary bathroom includes a standup shower, a soaker tub, and split vanities. As well as a private washroom. Heading back out to the living room you will see an adorable chandelier in the dining room that conveys with the property and views of the front yard. The kitchen is a open galley with corian countertops, white shaker cabinets, and updated appliances. The laundry room is located before the entrance to the garage with an updated washer and dryer and a utility sink. There is also a breakfast nook in the kitchen area with sliders leading out to the back patio. The two spare bedrooms in the back of the house share a bathroom in the middle with a tub shower and access to the backyard. And speaking of the backyard there is an oversized cool deck patio with a new 30 x 20 screen enclosure (2020) that is big enough to put in a pool in without any movement. You also have an oversize green backyard backing up to conservation for total privacy. Other features of the home include exterior paint (2019), (paid off) Solar panels (2019), new windows throughout the house in (2020), transferable whole house warranty, updated flooring (2020), hardwired exterior security system on the entire property with living room TV viewing availability, UV sanitation added to the AC unit (2020) and ring doorbell. The refrigerator in the kitchen does not convey with the property.
Location
State FL
County Pasco
Community Indian Lakes
Zoning R4
Interior
Interior Features Ceiling Fans(s), Eat-in Kitchen, High Ceilings, In Wall Pest System, Solid Surface Counters, Solid Wood Cabinets, Split Bedroom, Tray Ceiling(s), Walk-In Closet(s)
Heating Central, Electric
Cooling Central Air
Flooring Carpet, Laminate
Fireplace false
Appliance Dishwasher, Disposal, Dryer, Electric Water Heater, Exhaust Fan, Microwave, Range, Range Hood, Washer
Laundry Inside
Exterior
Exterior Feature Irrigation System, Lighting, Rain Gutters, Sidewalk
Garage Spaces 3.0
Community Features Deed Restrictions, Gated, No Truck/RV/Motorcycle Parking, Sidewalks
Utilities Available BB/HS Internet Available, Cable Connected, Electricity Connected, Fiber Optics, Fire Hydrant, Phone Available, Sewer Connected, Solar, Street Lights, Underground Utilities, Water Connected
Amenities Available Fence Restrictions, Gated, Vehicle Restrictions
View Trees/Woods
Roof Type Shingle
Porch Covered, Enclosed, Front Porch, Patio, Rear Porch, Screened
Attached Garage true
Garage true
Private Pool No
Building
Lot Description Conservation Area, Cul-De-Sac, In County, Level, Oversized Lot, Sidewalk, Paved
Entry Level One
Foundation Slab
Lot Size Range 0 to less than 1/4
Sewer Public Sewer
Water Public
Architectural Style Florida
Structure Type Stucco
New Construction false
Construction Status Appraisal,Financing,Inspections
Schools
Elementary Schools Denham Oaks Elementary-Po
Middle Schools Cypress Creek Middle School
High Schools Cypress Creek High-Po
Others
Pets Allowed Yes
HOA Fee Include Common Area Taxes,Escrow Reserves Fund,Maintenance Grounds,Management,Private Road
Senior Community No
Ownership Fee Simple
Monthly Total Fees $29
Acceptable Financing Cash, Conventional, FHA, VA Loan
Membership Fee Required Required
Listing Terms Cash, Conventional, FHA, VA Loan
Special Listing Condition None
Read Less
Want to know what your home might be worth? Contact us for a FREE valuation!

Our team is ready to help you sell your home for the highest possible price ASAP

© 2024 My Florida Regional MLS DBA Stellar MLS. All Rights Reserved.
Bought with TOPAZ REALTY LLC






