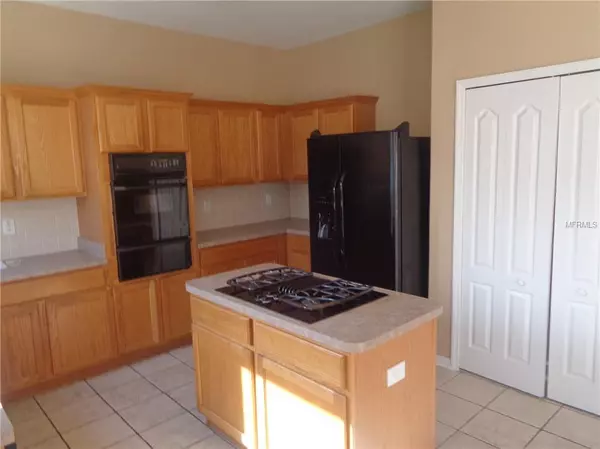$265,000
$269,900
1.8%For more information regarding the value of a property, please contact us for a free consultation.
1501 TIFFANY ERIN CT Brandon, FL 33510
5 Beds
3 Baths
2,577 SqFt
Key Details
Sold Price $265,000
Property Type Single Family Home
Sub Type Single Family Residence
Listing Status Sold
Purchase Type For Sale
Square Footage 2,577 sqft
Price per Sqft $102
Subdivision Lakeview Village Sec M
MLS Listing ID O5740983
Sold Date 01/29/19
Bedrooms 5
Full Baths 2
Half Baths 1
Construction Status Financing
HOA Fees $48/ann
HOA Y/N Yes
Year Built 2003
Annual Tax Amount $4,372
Lot Size 6,534 Sqft
Acres 0.15
Property Description
Impressive 5BR/2.5BA pool home situated on a newly landscaped corner lot with excellent curb appeal in the desirable Lakeview Village, a lovely boating community with private access to Mango Lake! Boasting 2,577 sq. ft. of living space, the home features all new interior paint and offers a well designed floor plan featuring a formal living/dining room combo, laundry room, family room with built-ins and an eat-in kitchen with a closet pantry, cook island and breakfast nook. Each of the bedrooms are generous in size and are located upstairs for added privacy. The gracious sunken master bedroom offers his & her closets and a private en suite with dual vanities, garden tub and separate shower. Sliding glass doors from the family room lead to a large screened in lanai and pool area, ideal for entertaining friends and family! Close to schools, parks, shopping and restaurants with easy access to I-75 and I-4. Downtown Tampa, Busch Gardens, Tampa Airport and the Hard Rock Casino are all just a short drive away! All Information recorded in the MLS is intended to be accurate but cannot be guaranteed, buyer advised to verify. Sold As-Is.
Location
State FL
County Hillsborough
Community Lakeview Village Sec M
Zoning PD
Rooms
Other Rooms Formal Dining Room Separate, Formal Living Room Separate
Interior
Interior Features Built-in Features, Ceiling Fans(s), Eat-in Kitchen, High Ceilings, Living Room/Dining Room Combo
Heating Central
Cooling Central Air
Flooring Ceramic Tile, Laminate
Fireplace false
Appliance Built-In Oven, Dishwasher, Range, Refrigerator
Laundry Laundry Room
Exterior
Exterior Feature Fence, Sliding Doors
Garage Driveway
Garage Spaces 2.0
Pool In Ground
Community Features Boat Ramp, Deed Restrictions, Fishing, Park, Sidewalks, Water Access
Utilities Available Cable Available, Public
Roof Type Shingle
Porch Front Porch, Patio, Screened
Attached Garage true
Garage true
Private Pool Yes
Building
Lot Description Corner Lot, Sidewalk, Paved
Entry Level Two
Foundation Slab
Lot Size Range Up to 10,889 Sq. Ft.
Sewer Public Sewer
Water Public
Architectural Style Contemporary
Structure Type Block,Stucco
New Construction false
Construction Status Financing
Others
Pets Allowed Yes
Ownership Fee Simple
Monthly Total Fees $48
Acceptable Financing Cash, Conventional
Membership Fee Required Required
Listing Terms Cash, Conventional
Num of Pet 2
Special Listing Condition Real Estate Owned
Read Less
Want to know what your home might be worth? Contact us for a FREE valuation!

Our team is ready to help you sell your home for the highest possible price ASAP

© 2024 My Florida Regional MLS DBA Stellar MLS. All Rights Reserved.
Bought with WEICHERT REALTORS-BRANDON REALTY






